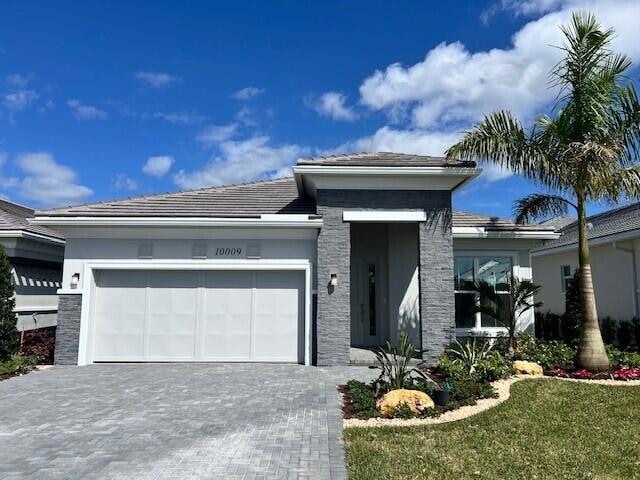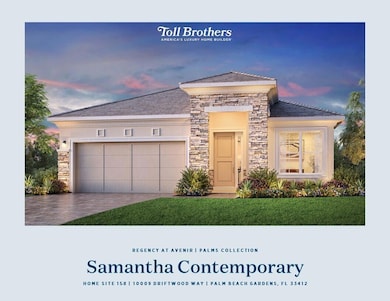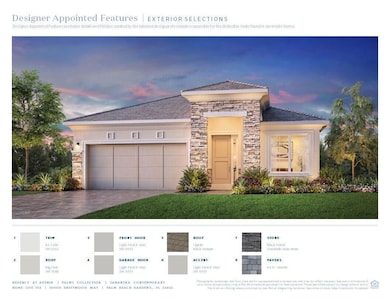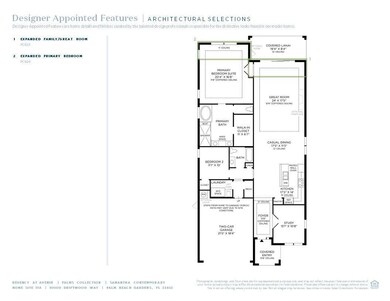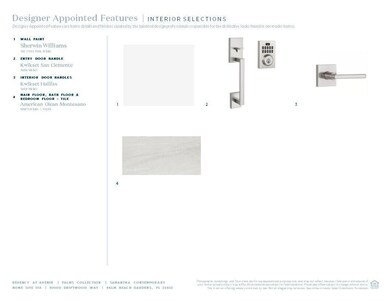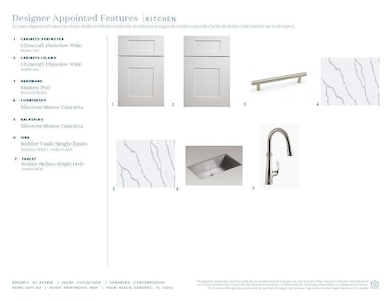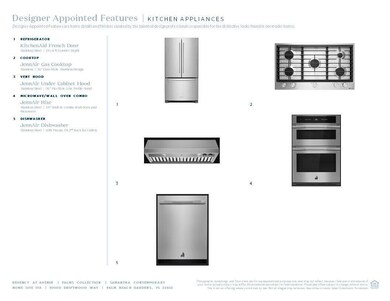
10009 Driftwood Way Palm Beach Gardens, FL 33412
Avenir NeighborhoodEstimated payment $6,147/month
Highlights
- Community Cabanas
- New Construction
- Clubhouse
- Gated with Attendant
- Senior Community
- Great Room
About This Home
Step into luxury with this breathtaking Samantha home available this summer, featuring a striking Contemporary elevation highlighted by a veneer stone exterior. As you enter, the coffered foyer with high ceilings, sets the tone for this open-concept masterpiece.Inside, you'll find pristine porcelain tile flooring throughout, complementing the neutral color scheme - ready to be personalized with pops of color. The gourmet kitchen, with sleek quartz countertops, light-toned modern shaker cabinetry, and high-end appliances, serves as the perfect space for entertaining or enjoying a quiet meal.The beautifully landscaped backyard creates an ideal retreat for relaxation and outdoor living.Located in the exclusive Regency, a manned-gate, 55+ active adult community with private clubhouse.
Home Details
Home Type
- Single Family
Est. Annual Taxes
- $4,892
Year Built
- Built in 2025 | New Construction
Lot Details
- 6,500 Sq Ft Lot
- Lot Dimensions are 50x130
- Sprinkler System
- Property is zoned PDA(ci
HOA Fees
- $408 Monthly HOA Fees
Parking
- 2 Car Attached Garage
- Garage Door Opener
- Driveway
Home Design
- Flat Roof Shape
- Tile Roof
- Concrete Roof
Interior Spaces
- 2,155 Sq Ft Home
- 1-Story Property
- Blinds
- Entrance Foyer
- Great Room
- Combination Kitchen and Dining Room
- Den
- Tile Flooring
Kitchen
- Built-In Oven
- Gas Range
- Microwave
- Dishwasher
- Disposal
Bedrooms and Bathrooms
- 2 Bedrooms
- Walk-In Closet
- 2 Full Bathrooms
- Dual Sinks
Laundry
- Laundry Room
- Dryer
- Washer
- Laundry Tub
Home Security
- Home Security System
- Impact Glass
Outdoor Features
- Patio
Utilities
- Central Heating and Cooling System
- Heating System Uses Gas
- Gas Water Heater
Listing and Financial Details
- Assessor Parcel Number 52414210010001580
Community Details
Overview
- Senior Community
- Association fees include ground maintenance, recreation facilities, security
- Built by Toll Brothers
- Avenir Site Plan 2 Pod Subdivision, Samantha Contemporary Floorplan
Amenities
- Clubhouse
- Game Room
Recreation
- Community Basketball Court
- Pickleball Courts
- Bocce Ball Court
- Community Cabanas
- Community Pool
- Community Spa
Security
- Gated with Attendant
Map
Home Values in the Area
Average Home Value in this Area
Tax History
| Year | Tax Paid | Tax Assessment Tax Assessment Total Assessment is a certain percentage of the fair market value that is determined by local assessors to be the total taxable value of land and additions on the property. | Land | Improvement |
|---|---|---|---|---|
| 2024 | $4,892 | $75,867 | -- | -- |
| 2023 | $4,248 | $68,970 | $0 | $0 |
| 2022 | $4,201 | $62,700 | $0 | $0 |
| 2021 | $3,821 | $57,000 | $57,000 | $0 |
| 2020 | $3,606 | $52,000 | $52,000 | $0 |
Property History
| Date | Event | Price | Change | Sq Ft Price |
|---|---|---|---|---|
| 03/22/2025 03/22/25 | For Sale | $956,878 | -- | $444 / Sq Ft |
Similar Homes in the area
Source: BeachesMLS
MLS Number: R11074268
APN: 52-41-42-10-01-000-1580
- 10010 Driftwood Way
- 10025 Driftwood Way
- 10168 Driftwood Way
- 10130 Driftwood Way
- 10151 Driftwood Way
- 10097 Driftwood Way
- 10125 Driftwood Way
- 12454 Nautilus Cir
- 10005 Seagrass Way
- 9991 Seagrass Way
- 12573 Solana Bay Cir
- 9971 Seagrass Way
- 10099 Regency Way
- 10035 Seagrass Way
- 9953 Seagrass Way
- 10033 Driftwood Way
- 10052 Timber Creek Way
- 10064 Driftwood Way
- 12479 Nautilus Cir
- 12427 Nautilus Cir
