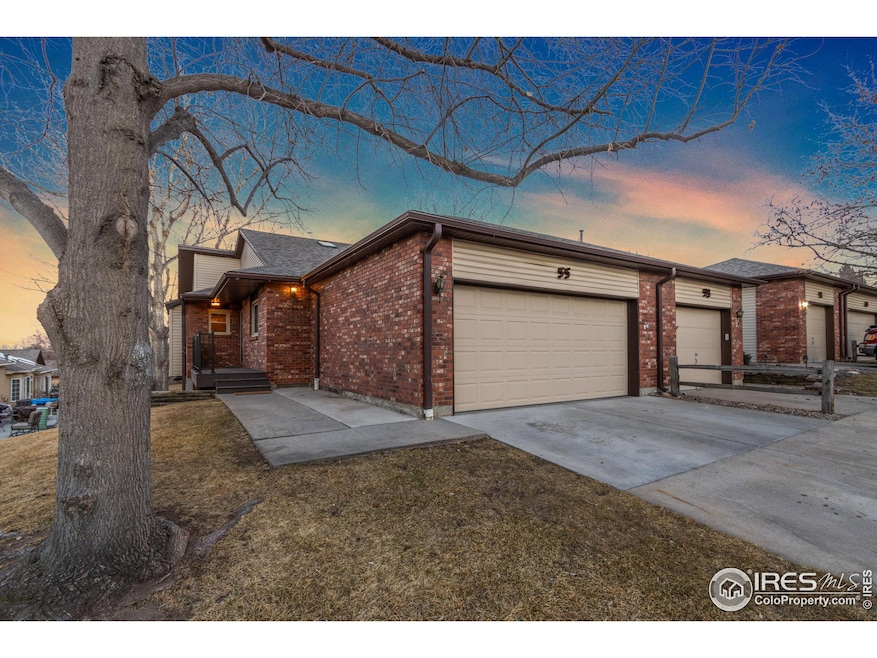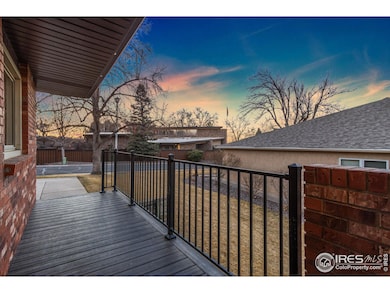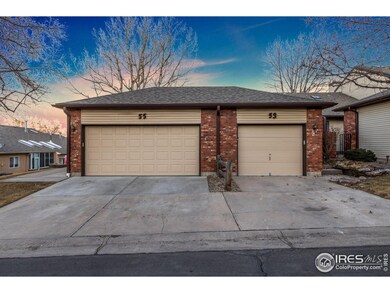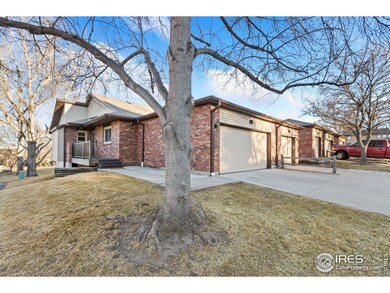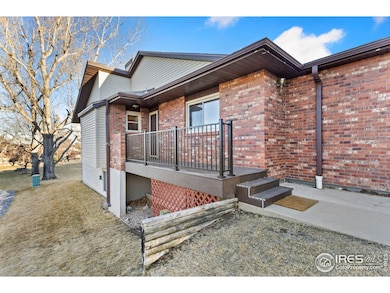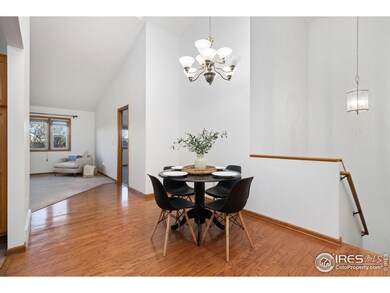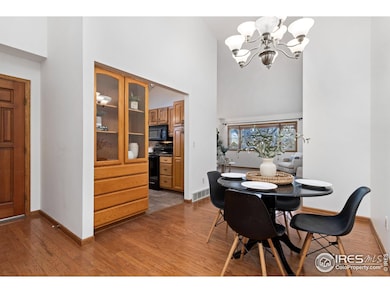
1001 43rd Ave Unit 55 Greeley, CO 80634
Estimated payment $2,527/month
Highlights
- Deck
- Wood Flooring
- Eat-In Kitchen
- Cathedral Ceiling
- 2 Car Attached Garage
- Brick Veneer
About This Home
Lovely maintenance free home with fully finished, walkout basement in Country Club Maples. The vaulted ceilings and skylights make this home bright and open. Gally style kitchen with granite countertops. All appliances included. Two bedrooms on the main level. Primary bedroom with dual closets and private bath. Large laundry/mudroom with included washer and dryer. Two more bedrooms in the basement. One bedroom has its own private bathroom and large walk-in closet. Large basement family room with walkout to the backyard patio and greenspace. Newer treks deck. HOA covers exterior maintenance, including walls-out insurance, water/sewer, trash removal, grounds maintenance, and snow removal. They also handle roof repairs, exterior painting, and other outside upkeep (excluding windows & decks).
Townhouse Details
Home Type
- Townhome
Est. Annual Taxes
- $1,113
Year Built
- Built in 1986
HOA Fees
- $425 Monthly HOA Fees
Parking
- 2 Car Attached Garage
Home Design
- Patio Home
- Brick Veneer
- Wood Frame Construction
- Composition Roof
Interior Spaces
- 2,369 Sq Ft Home
- 1-Story Property
- Cathedral Ceiling
- Family Room
- Basement Fills Entire Space Under The House
Kitchen
- Eat-In Kitchen
- Electric Oven or Range
- Microwave
- Dishwasher
- Disposal
Flooring
- Wood
- Carpet
- Tile
Bedrooms and Bathrooms
- 4 Bedrooms
- Walk-In Closet
- Primary Bathroom is a Full Bathroom
- Primary bathroom on main floor
Laundry
- Laundry on main level
- Dryer
- Washer
Outdoor Features
- Deck
- Exterior Lighting
Schools
- Monfort Elementary School
- Heath Middle School
- Greeley Central High School
Additional Features
- 6,098 Sq Ft Lot
- Forced Air Heating and Cooling System
Listing and Financial Details
- Assessor Parcel Number R2059086
Community Details
Overview
- Association fees include common amenities, trash, snow removal, ground maintenance, management, utilities, maintenance structure, water/sewer
- Country Club Maples 8Th Supp Subdivision
Recreation
- Park
Map
Home Values in the Area
Average Home Value in this Area
Tax History
| Year | Tax Paid | Tax Assessment Tax Assessment Total Assessment is a certain percentage of the fair market value that is determined by local assessors to be the total taxable value of land and additions on the property. | Land | Improvement |
|---|---|---|---|---|
| 2024 | $1,237 | $18,990 | -- | $18,990 |
| 2023 | $1,237 | $19,170 | $0 | $19,170 |
| 2022 | $1,570 | $18,000 | $0 | $18,000 |
| 2021 | $1,620 | $18,520 | $0 | $18,520 |
| 2020 | $1,466 | $16,820 | $0 | $16,820 |
| 2019 | $1,470 | $16,820 | $0 | $16,820 |
| 2018 | $1,275 | $15,400 | $0 | $15,400 |
| 2017 | $1,282 | $15,400 | $0 | $15,400 |
| 2016 | $745 | $10,070 | $0 | $10,070 |
| 2015 | $742 | $10,070 | $0 | $10,070 |
| 2014 | $635 | $8,410 | $0 | $8,410 |
Property History
| Date | Event | Price | Change | Sq Ft Price |
|---|---|---|---|---|
| 03/04/2025 03/04/25 | For Sale | $360,000 | -- | $152 / Sq Ft |
Deed History
| Date | Type | Sale Price | Title Company |
|---|---|---|---|
| Interfamily Deed Transfer | -- | None Available | |
| Interfamily Deed Transfer | -- | Stewart Title | |
| Interfamily Deed Transfer | -- | Stewart Title | |
| Interfamily Deed Transfer | -- | -- | |
| Deed | $85,000 | -- | |
| Deed | $89,500 | -- | |
| Deed | -- | -- |
Mortgage History
| Date | Status | Loan Amount | Loan Type |
|---|---|---|---|
| Closed | $0 | New Conventional | |
| Closed | $49,467 | Unknown | |
| Closed | $86,500 | No Value Available | |
| Closed | $18,000 | Unknown |
Similar Homes in Greeley, CO
Source: IRES MLS
MLS Number: 1027574
APN: R2059086
- 1001 43rd Ave Unit 32
- 1001 43rd Ave Unit 53
- 1001 43rd Ave Unit 39
- 1317 42nd Ave
- 915 44th Avenue Ct Unit 1
- 911 44th Avenue Ct Unit 8
- 1411 40th Ave
- 3950 W 12th St Unit 11
- 3950 W 12th St Unit 14
- 3950 W 12th St Unit 34
- 3806 W 12th Street Rd
- 1009 47th Ave
- 701 43rd Ave
- 1214 38th Ave
- 1426 39th Ave
- 3735 W 8th St
- 511 46th Avenue Way
- 817 37th Ave
- 738 37th Avenue Ct
- 621 39th Ave
