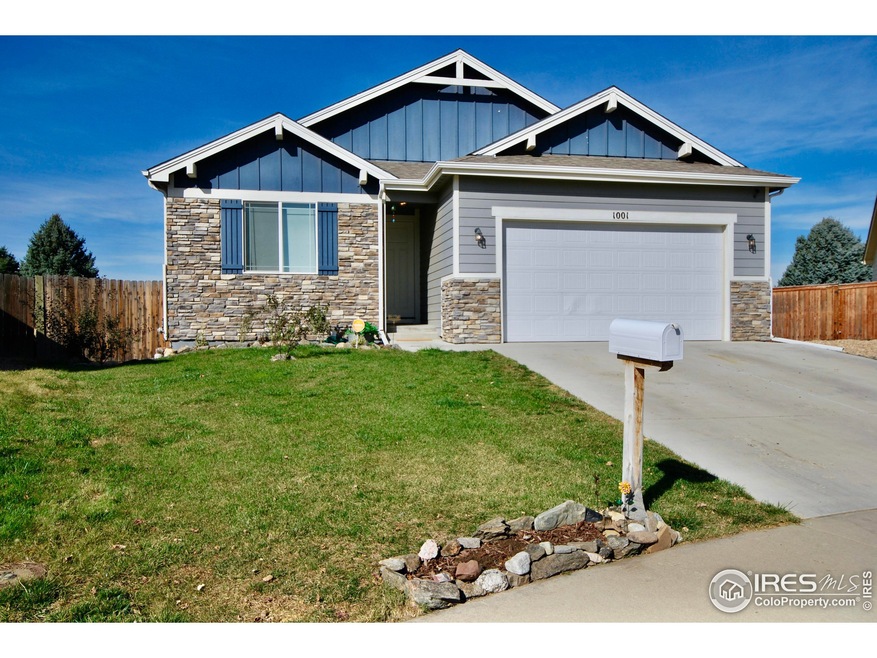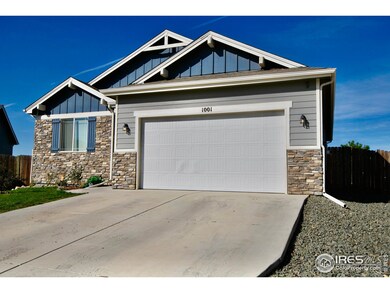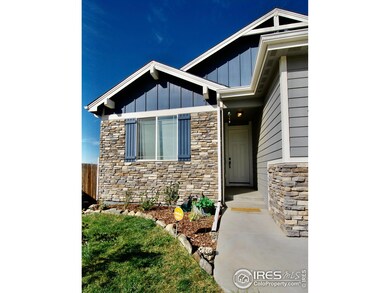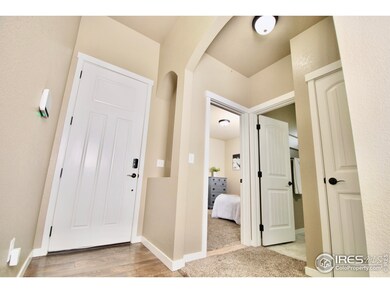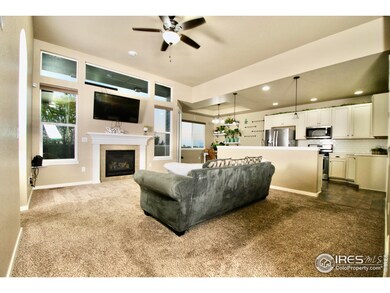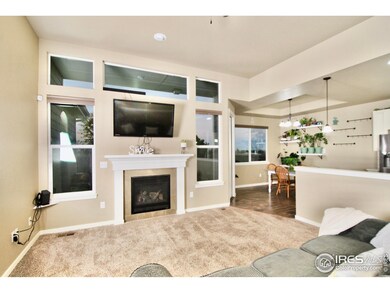
1001 78th Ave Greeley, CO 80634
Highlights
- Green Energy Generation
- Mountain View
- Cathedral Ceiling
- Open Floorplan
- Contemporary Architecture
- 2 Car Attached Garage
About This Home
As of January 2025Motivated Seller. Unique Baessler Home Ranch Build. Covered Front Entranceway with 8' Door. Interior Vaulted Architectural Ceilings w/Tray Ceiling in Dining room, 8' Doorways, Built-in Display Shelf, Separate Hall to Second & Third Bedrooms, Linen & Hall Coat Closet. Open Floor Plan, Living Room w/Gas Fireplace surrounded by 8 Full View Windows facing NW. No Neighbors Behind Home, Privacy. Golf Coarse & Mountain Views. Expansive Open Kitchen with 42" Cabinets, White Quartz Counters & Backsplash Subway Tile, SS Appliances w/2 Tiered Island, Under mount Double Sink and Doored Pantry. Laundry Room off Kitchen w/Shelving Storage, Additional Closet and Garage Entrance. Large Dining Room has side Wall Shelving & Unique Ceiling with 8' Door to Partially Covered Concrete Patio. The Private Primary Bedroom w/Vaulted Ceiling, 24" Tiled Floor, EnSuite Bath, Jack & Jill Sinks with 2 Added Wall Cabinets & Walk-in Closet with Added Wall Wood Shelving. This Models Primary is Separate from other 2 Bedrooms and has its own Hallway Entrance w/Additional Shelved Closet! Bedroom 3 has Extra Lg Closet & Shared 2nd Bath has Vaulted Ceiling, Soaker Tub & High Rectangle Window. All Carpet has Upgraded 1/2" Padding & has Been Professionally Cleaned. Open Carpeted Stairs to the Unfinished Basement with 9' Ceilings, Full Bath & Wet Bar Rough-in High, Efficiency Carrier Furnace, 40 Gallon Hot Water Tank & 3 Egress Windows. Backyard has Family Sized, Partially Covered, Back Concrete Patio, Professional Landscaping, Xeroscaped Side Yards, Pebble Rock Side Walkway, Garden Beds & Enclosed Wood Fence w/Front Gate. View the Rocky Mountains from your Own Backyard. Very Well Maintained Lawn & Garden Areas. Full Irrigation installed (front & rear). Drip Irrigation, Needs to be Hooked in. Oversized 2 Car Garage with Shelving & Plenty of Room For Equipment and Workspace w/Side Door to Backyard. Bring Your Offer Today!
Last Buyer's Agent
EmpowerHome Team-Colorado Front Range
Keller Williams-DTC
Home Details
Home Type
- Single Family
Est. Annual Taxes
- $2,030
Year Built
- Built in 2017
Lot Details
- 7,841 Sq Ft Lot
- East Facing Home
- Southern Exposure
- Wood Fence
- Level Lot
- Sprinkler System
- Property is zoned RL
HOA Fees
- $45 Monthly HOA Fees
Parking
- 2 Car Attached Garage
- Oversized Parking
- Garage Door Opener
Home Design
- Contemporary Architecture
- Patio Home
- Wood Frame Construction
- Composition Roof
- Wood Siding
- Vinyl Siding
- Stone
Interior Spaces
- 1,506 Sq Ft Home
- 1-Story Property
- Open Floorplan
- Cathedral Ceiling
- Ceiling Fan
- Gas Log Fireplace
- Double Pane Windows
- Window Treatments
- Living Room with Fireplace
- Dining Room
- Mountain Views
- Storm Doors
- Unfinished Basement
Kitchen
- Eat-In Kitchen
- Gas Oven or Range
- Microwave
- Dishwasher
- Kitchen Island
- Disposal
Flooring
- Carpet
- Laminate
Bedrooms and Bathrooms
- 3 Bedrooms
- Walk-In Closet
- Jack-and-Jill Bathroom
- Primary bathroom on main floor
- Walk-in Shower
Laundry
- Laundry on main level
- Dryer
- Washer
Accessible Home Design
- Accessible Hallway
- Garage doors are at least 85 inches wide
- Accessible Doors
- Accessible Entrance
- Low Pile Carpeting
Eco-Friendly Details
- Energy-Efficient HVAC
- Green Energy Generation
- Energy-Efficient Thermostat
Schools
- Mountain View Elementary School
- Severance Middle School
- Severance High School
Utilities
- Forced Air Heating and Cooling System
- High Speed Internet
- Satellite Dish
- Cable TV Available
Additional Features
- Patio
- Mineral Rights Excluded
Listing and Financial Details
- Assessor Parcel Number R8807300
Community Details
Overview
- Association fees include common amenities, trash, snow removal
- Built by Baessler
- Boomerang Ranch 1St Fg Subdivision
Recreation
- Community Playground
- Park
Map
Home Values in the Area
Average Home Value in this Area
Property History
| Date | Event | Price | Change | Sq Ft Price |
|---|---|---|---|---|
| 01/23/2025 01/23/25 | Sold | $465,000 | +1.1% | $309 / Sq Ft |
| 12/10/2024 12/10/24 | Pending | -- | -- | -- |
| 11/17/2024 11/17/24 | Price Changed | $460,000 | -1.9% | $305 / Sq Ft |
| 11/12/2024 11/12/24 | Price Changed | $469,000 | -1.1% | $311 / Sq Ft |
| 11/07/2024 11/07/24 | Price Changed | $474,000 | -1.0% | $315 / Sq Ft |
| 10/30/2024 10/30/24 | Price Changed | $479,000 | -1.0% | $318 / Sq Ft |
| 10/26/2024 10/26/24 | For Sale | $484,000 | +32.6% | $321 / Sq Ft |
| 09/29/2021 09/29/21 | Off Market | $365,000 | -- | -- |
| 07/01/2020 07/01/20 | Sold | $365,000 | 0.0% | $242 / Sq Ft |
| 04/28/2020 04/28/20 | For Sale | $365,000 | +13.1% | $242 / Sq Ft |
| 01/28/2019 01/28/19 | Off Market | $322,675 | -- | -- |
| 12/28/2017 12/28/17 | Sold | $322,675 | +0.4% | $217 / Sq Ft |
| 04/17/2017 04/17/17 | Pending | -- | -- | -- |
| 04/17/2017 04/17/17 | For Sale | $321,545 | -- | $216 / Sq Ft |
Tax History
| Year | Tax Paid | Tax Assessment Tax Assessment Total Assessment is a certain percentage of the fair market value that is determined by local assessors to be the total taxable value of land and additions on the property. | Land | Improvement |
|---|---|---|---|---|
| 2024 | $2,030 | $29,380 | $5,290 | $24,090 |
| 2023 | $2,030 | $29,670 | $5,340 | $24,330 |
| 2022 | $2,180 | $24,640 | $5,490 | $19,150 |
| 2021 | $2,017 | $25,350 | $5,650 | $19,700 |
| 2020 | $1,864 | $23,950 | $3,790 | $20,160 |
| 2019 | $1,846 | $23,950 | $3,790 | $20,160 |
| 2018 | $1,563 | $18,960 | $3,600 | $15,360 |
| 2017 | $1,270 | $14,500 | $14,500 | $0 |
| 2016 | $854 | $9,860 | $9,860 | $0 |
| 2015 | $788 | $9,860 | $9,860 | $0 |
| 2014 | $179 | $2,020 | $2,020 | $0 |
Mortgage History
| Date | Status | Loan Amount | Loan Type |
|---|---|---|---|
| Open | $265,000 | New Conventional | |
| Previous Owner | $0 | New Conventional | |
| Previous Owner | $358,388 | FHA | |
| Previous Owner | $14,335 | Stand Alone Second | |
| Previous Owner | $123,500 | Unknown | |
| Previous Owner | $3,065,410 | New Conventional | |
| Previous Owner | $4,000,000 | Commercial |
Deed History
| Date | Type | Sale Price | Title Company |
|---|---|---|---|
| Special Warranty Deed | $465,000 | Aequus Escrow & Title Llc | |
| Special Warranty Deed | $365,000 | First Americantitle | |
| Special Warranty Deed | $125,000 | None Available | |
| Special Warranty Deed | $332,700 | Land Title Guarantee Co | |
| Special Warranty Deed | $50,000 | None Available |
Similar Homes in Greeley, CO
Source: IRES MLS
MLS Number: 1021265
APN: R8807300
- 1009 78th Ave
- 7822 W 11th St
- 1015 83rd - Lot 6 Ave Unit Lot 6
- 1015 83rd - Tract B-1 Ave Unit TRACT B-1
- 1015 83rd Ave Unit Lot 16
- 1015 83rd Ave Unit LOt 13
- 1015 83rd Ave Unit Lot 12
- 1015 83rd Ave Unit Lot 5
- 1015 83rd - Lot 4 Ave Unit Lot 4
- 1015 83rd - Lot 2 Ave Unit LOT 2
- 1015 83rd - Lot 19 Ave Unit Lot 19
- 1015 83rd - Lot 15 Ave Unit Lot 15
- 1015 83rd - Lot 17 Ave Unit Lot 17
- 1015 83rd - Tract B Ave Unit Tract B
- 8439 13th Street Rd
- 1015 83rd - Lot 14 Ave Unit Lot 14
- 8509 13th St
- 631 86th Ave
- 707 86th Ave
- 8506 7th St Rd
