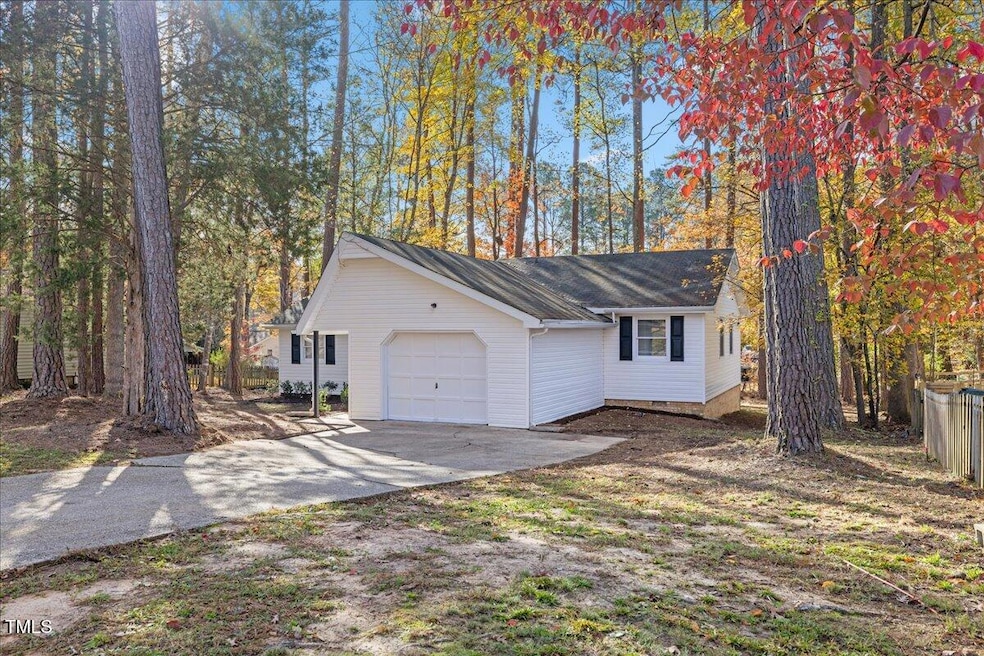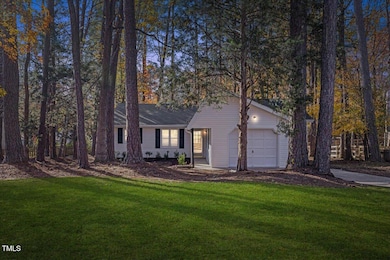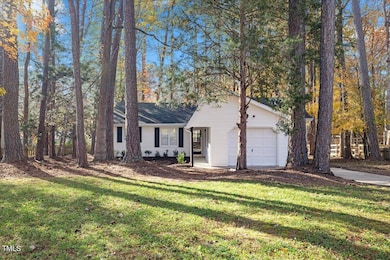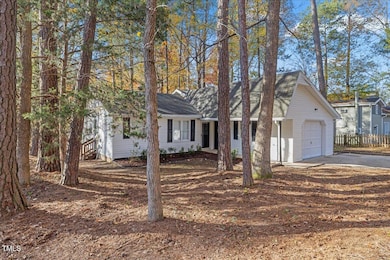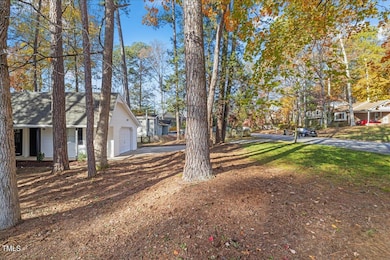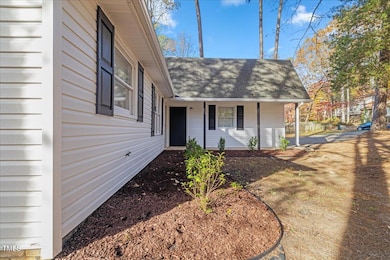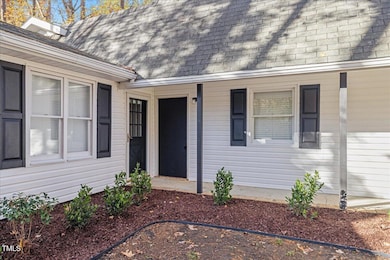
1001 Atchison St Garner, NC 27529
Estimated payment $2,037/month
Highlights
- Open Floorplan
- No HOA
- Grass Field
- Deck
- 1 Car Attached Garage
- Central Air
About This Home
Welcome to this charming 3-bedroom, 2-bathroom home, perfectly designed for modern living! Nestled in a quiet neighborhood, it offers the ideal blend of comfort and convenience, with easy access to shopping, dining, and major highways.Step inside and be amazed by the gourmet kitchen, featuring gleaming quartz countertops and a stylish tile backsplash—perfect for creating unforgettable meals. The home also includes a garage with remote control access, adding extra ease and security to your daily routine.Plus, enjoy the freedom of NO HOA and NO restrictions, giving you endless possibilities to make this home truly yours!Don't miss this incredible opportunity!
Home Details
Home Type
- Single Family
Est. Annual Taxes
- $3,362
Year Built
- Built in 1978
Lot Details
- 0.27 Acre Lot
- Gated Home
- Few Trees
- Property is zoned R4
Parking
- 1 Car Attached Garage
- Private Driveway
Home Design
- Shingle Roof
- Vinyl Siding
- Concrete Perimeter Foundation
- Lead Paint Disclosure
Interior Spaces
- 1,316 Sq Ft Home
- 1-Story Property
- Open Floorplan
- Dining Room
- Laminate Flooring
Kitchen
- Microwave
- Dishwasher
Bedrooms and Bathrooms
- 3 Bedrooms
- 2 Full Bathrooms
- Primary bathroom on main floor
Schools
- Aversboro Elementary School
- East Wake Middle School
- Garner High School
Utilities
- Central Air
- Floor Furnace
- Electric Water Heater
Additional Features
- Deck
- Grass Field
Community Details
- No Home Owners Association
- Van Story Hills Subdivision
Listing and Financial Details
- Assessor Parcel Number 1710.14-43-5697.000
Map
Home Values in the Area
Average Home Value in this Area
Tax History
| Year | Tax Paid | Tax Assessment Tax Assessment Total Assessment is a certain percentage of the fair market value that is determined by local assessors to be the total taxable value of land and additions on the property. | Land | Improvement |
|---|---|---|---|---|
| 2024 | $3,362 | $323,366 | $115,000 | $208,366 |
| 2023 | $2,409 | $186,031 | $53,000 | $133,031 |
| 2022 | $2,200 | $186,031 | $53,000 | $133,031 |
| 2021 | $2,089 | $186,031 | $53,000 | $133,031 |
| 2020 | $2,061 | $186,031 | $53,000 | $133,031 |
| 2019 | $1,659 | $128,002 | $36,000 | $92,002 |
| 2018 | $1,539 | $128,002 | $36,000 | $92,002 |
| 2017 | $1,489 | $128,002 | $36,000 | $92,002 |
| 2016 | $1,470 | $128,002 | $36,000 | $92,002 |
| 2015 | $1,541 | $134,320 | $38,000 | $96,320 |
| 2014 | $1,468 | $134,320 | $38,000 | $96,320 |
Property History
| Date | Event | Price | Change | Sq Ft Price |
|---|---|---|---|---|
| 04/23/2025 04/23/25 | Price Changed | $314,900 | -1.6% | $239 / Sq Ft |
| 04/13/2025 04/13/25 | Price Changed | $320,000 | -1.5% | $243 / Sq Ft |
| 03/21/2025 03/21/25 | For Sale | $324,900 | +55.1% | $247 / Sq Ft |
| 12/15/2023 12/15/23 | Off Market | $209,500 | -- | -- |
| 10/07/2022 10/07/22 | Sold | $209,500 | -10.9% | $156 / Sq Ft |
| 09/03/2022 09/03/22 | Pending | -- | -- | -- |
| 09/01/2022 09/01/22 | For Sale | $235,000 | -- | $174 / Sq Ft |
Deed History
| Date | Type | Sale Price | Title Company |
|---|---|---|---|
| Quit Claim Deed | -- | -- | |
| Warranty Deed | $209,500 | -- | |
| Interfamily Deed Transfer | -- | -- | |
| Deed | $94,000 | -- |
Mortgage History
| Date | Status | Loan Amount | Loan Type |
|---|---|---|---|
| Closed | $220,000 | New Conventional | |
| Closed | $243,750 | New Conventional | |
| Previous Owner | $231,437 | Construction | |
| Previous Owner | $112,500 | Stand Alone Refi Refinance Of Original Loan | |
| Closed | $6,250 | No Value Available |
Similar Homes in the area
Source: Doorify MLS
MLS Number: 10083753
APN: 1710.14-43-5697-000
- 1505 Harth Dr
- 166 Easy Wind Ln
- 430 Easy Wind Ln
- 107 Ware Ct
- 733 Hadrian Dr
- 749 Hadrian Dr
- 510 Mariah Towns Way
- 101 Stefi Ct
- 422 Old Scarborough Ln
- 100 Pinto Saddle Ct
- 415 Mariah Towns Way
- 111 Whithorne Dr
- 300 Mariah Towns Way
- 265 Mariah Towns Way
- 104 Hamby Ct
- 104 Argyle Ct
- 200 Mariah Towns Way
- 1508 Woods Creek Dr
- 205 Coachman Dr
- 00 Benson Rd
