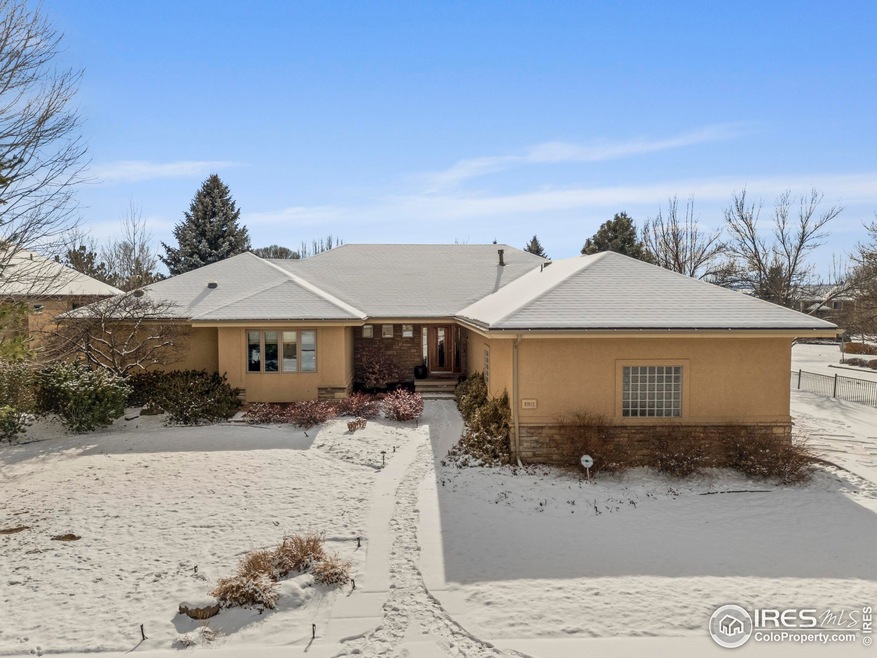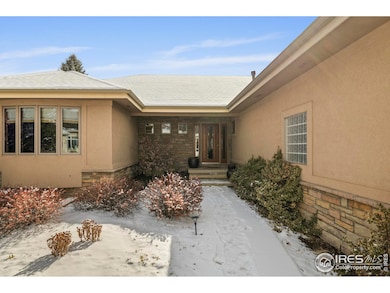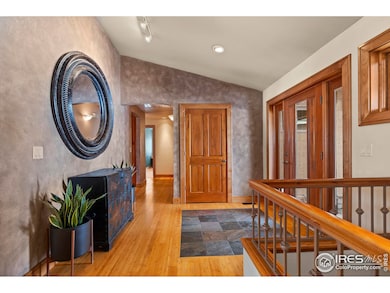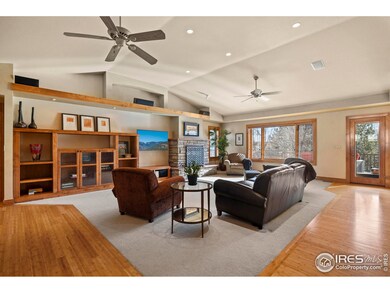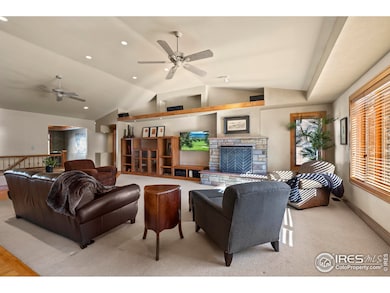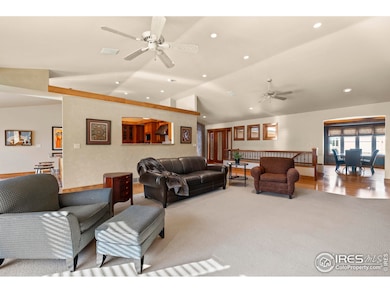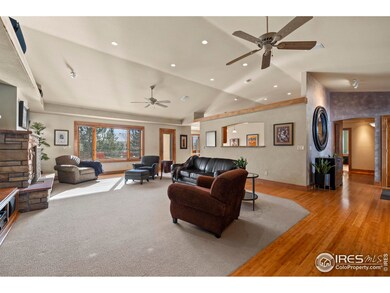
1001 Belvedere Ct Fort Collins, CO 80525
Miramont NeighborhoodHighlights
- Open Floorplan
- Deck
- Cathedral Ceiling
- Werner Elementary School Rated A-
- Wooded Lot
- Wood Flooring
About This Home
As of March 2025Indulge in the epitome of Colorado luxury living at this exquisite residence, where elegance and comfort intertwine seamlessly. Nestled on a coveted corner lot, this home offers breathtaking mountain views and backs to a serene greenbelt, creating a private oasis you'll never want to leave. Enjoy the convenience of being close to Fossil Creek Park, Southridge Golf Course, and nearby walking trails, perfect for enjoying the Colorado outdoors. Plus, you'll find shopping, restaurants, and healthcare services just moments away. Step inside and be captivated by the open floor plan, designed for effortless flow and entertaining. The main floor boasts a luxurious primary suite, providing a tranquil retreat. Prepare culinary masterpieces in the chef's kitchen, equipped with high-end appliances that cater to every culinary desire. Admire the beautiful custom built-ins throughout the home, adding both functionality and sophisticated charm. Entertain with unparalleled style in the spacious family room, complete with a walk-out basement leading to a large outdoor deck and patio - perfect for al fresco dining and enjoying Colorado's stunning sunsets. A dedicated office, complete with a Murphy bed, offers a quiet workspace and convenient guest accommodations. For the connoisseur, a wet bar awaits, featuring a climate-controlled wine closet, refrigerator, and ice machine, ensuring your favorite beverages are always perfectly chilled. This home is as practical as it is beautiful, boasting a new HVAC system and water heaters, providing peace of mind and optimal comfort. The over-sized three-car garage offers ample space for vehicles and storage. Outside, a large backyard beckons with mature landscaping and raised garden beds, creating a tranquil sanctuary for relaxation and recreation. This is more than just a home; it's a lifestyle. Don't miss the opportunity to experience the ultimate in Colorado living.
Home Details
Home Type
- Single Family
Est. Annual Taxes
- $6,534
Year Built
- Built in 1998
Lot Details
- 0.32 Acre Lot
- Open Space
- Cul-De-Sac
- Southern Exposure
- North Facing Home
- Partially Fenced Property
- Corner Lot
- Sprinkler System
- Wooded Lot
- Property is zoned RL
HOA Fees
- $38 Monthly HOA Fees
Parking
- 3 Car Attached Garage
- Garage Door Opener
Home Design
- Wood Frame Construction
- Composition Roof
- Concrete Siding
- Stucco
- Stone
Interior Spaces
- 4,704 Sq Ft Home
- 1-Story Property
- Open Floorplan
- Wet Bar
- Central Vacuum
- Bar Fridge
- Cathedral Ceiling
- Ceiling Fan
- Skylights
- Gas Fireplace
- Window Treatments
- Wood Frame Window
- Family Room
- Dining Room
- Walk-Out Basement
- Attic Fan
- Radon Detector
Kitchen
- Eat-In Kitchen
- Gas Oven or Range
- Microwave
- Dishwasher
- Kitchen Island
- Disposal
Flooring
- Wood
- Carpet
- Tile
Bedrooms and Bathrooms
- 6 Bedrooms
- Walk-In Closet
- Primary Bathroom is a Full Bathroom
Laundry
- Laundry on main level
- Dryer
- Washer
- Sink Near Laundry
Outdoor Features
- Deck
- Patio
Schools
- Werner Elementary School
- Preston Middle School
- Fossil Ridge High School
Utilities
- Forced Air Heating and Cooling System
- High Speed Internet
- Cable TV Available
Listing and Financial Details
- Assessor Parcel Number R1492039
Community Details
Overview
- Association fees include common amenities
- Miramont Subdivision
Recreation
- Park
- Hiking Trails
Map
Home Values in the Area
Average Home Value in this Area
Property History
| Date | Event | Price | Change | Sq Ft Price |
|---|---|---|---|---|
| 03/20/2025 03/20/25 | Sold | $1,191,000 | +1.4% | $253 / Sq Ft |
| 02/20/2025 02/20/25 | For Sale | $1,175,000 | -- | $250 / Sq Ft |
Tax History
| Year | Tax Paid | Tax Assessment Tax Assessment Total Assessment is a certain percentage of the fair market value that is determined by local assessors to be the total taxable value of land and additions on the property. | Land | Improvement |
|---|---|---|---|---|
| 2025 | $6,534 | $73,861 | $13,594 | $60,267 |
| 2024 | $6,534 | $73,861 | $13,594 | $60,267 |
| 2022 | $5,368 | $55,670 | $14,102 | $41,568 |
| 2021 | $5,427 | $57,271 | $14,507 | $42,764 |
| 2020 | $5,469 | $57,228 | $14,507 | $42,721 |
| 2019 | $5,490 | $57,228 | $14,507 | $42,721 |
| 2018 | $4,526 | $48,600 | $14,609 | $33,991 |
| 2017 | $5,349 | $57,622 | $14,609 | $43,013 |
| 2016 | $4,998 | $53,571 | $16,151 | $37,420 |
| 2015 | $4,961 | $55,350 | $16,150 | $39,200 |
| 2014 | $5,033 | $54,000 | $16,150 | $37,850 |
Mortgage History
| Date | Status | Loan Amount | Loan Type |
|---|---|---|---|
| Previous Owner | $243,000 | New Conventional | |
| Previous Owner | $275,000 | New Conventional | |
| Previous Owner | $260,795 | New Conventional | |
| Previous Owner | $310,000 | Stand Alone Refi Refinance Of Original Loan | |
| Previous Owner | $176,600 | Unknown | |
| Previous Owner | $400,000 | No Value Available | |
| Previous Owner | $290,000 | Unknown | |
| Previous Owner | $90,000 | Unknown | |
| Previous Owner | $95,000 | No Value Available |
Deed History
| Date | Type | Sale Price | Title Company |
|---|---|---|---|
| Warranty Deed | $1,191,000 | None Listed On Document | |
| Interfamily Deed Transfer | -- | None Available | |
| Interfamily Deed Transfer | -- | None Available | |
| Interfamily Deed Transfer | -- | Security Title | |
| Interfamily Deed Transfer | -- | Security Title | |
| Interfamily Deed Transfer | -- | None Available | |
| Warranty Deed | $635,000 | -- | |
| Interfamily Deed Transfer | -- | -- | |
| Warranty Deed | $76,500 | -- | |
| Quit Claim Deed | $69,200 | -- |
Similar Homes in Fort Collins, CO
Source: IRES MLS
MLS Number: 1026736
APN: 96014-43-045
- 5151 Boardwalk Dr Unit K4
- 5151 Boardwalk Dr Unit 1
- 5220 Boardwalk Dr
- 5220 Boardwalk Dr Unit E34
- 5220 Boardwalk Dr Unit D34
- 1142 Spanish Oak Ct
- 803 Roma Valley Dr
- 5200 Castle Ridge Place
- 1137 Doral Place
- 1471 Front Nine Dr
- 5620 Fossil Creek Pkwy Unit 4106
- 5620 Fossil Creek Pkwy Unit 10106
- 5620 Fossil Creek Pkwy Unit 8208
- 5620 Fossil Creek Pkwy Unit 3204
- 5620 Fossil Creek Pkwy Unit 2202
- 1424 Front Nine Dr Unit F
- 1424 Front Nine Dr Unit E
- 1412 Hummel Ln
- 4924 Bluestem Ct
- 5200 Iris Ct
