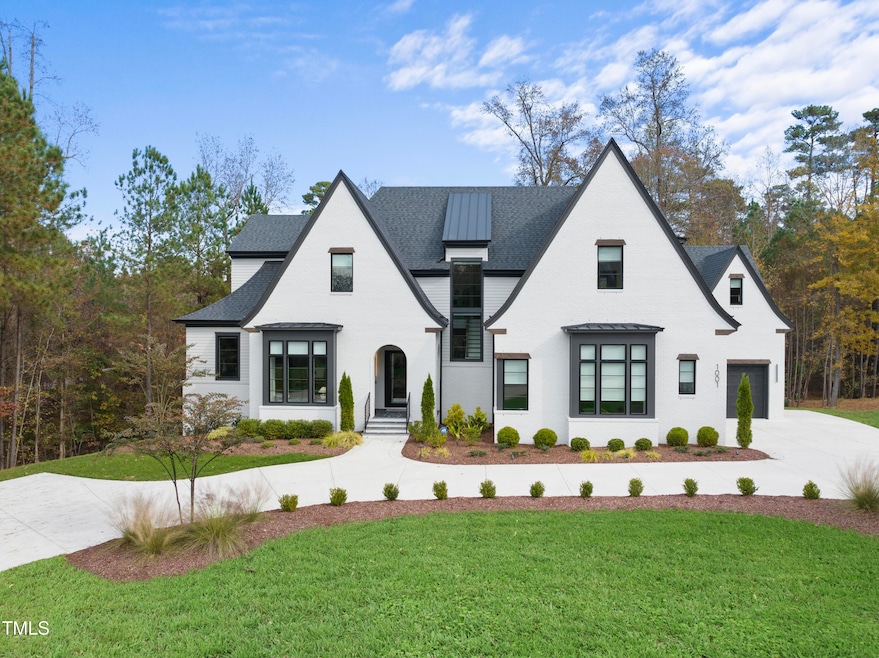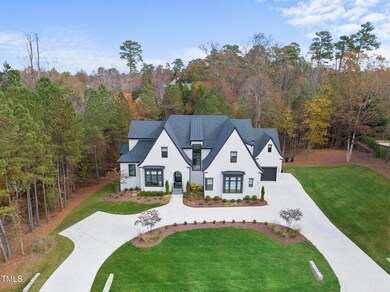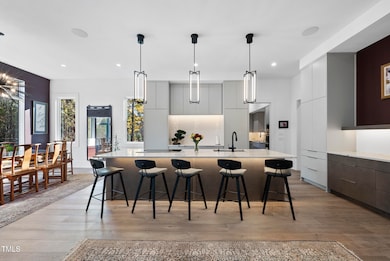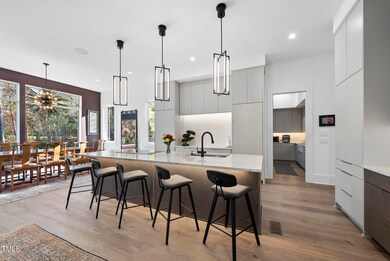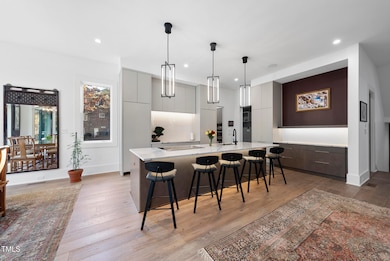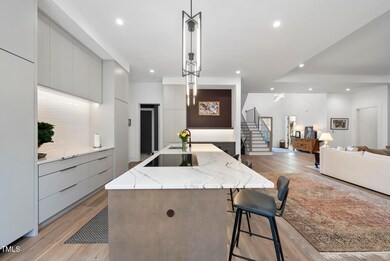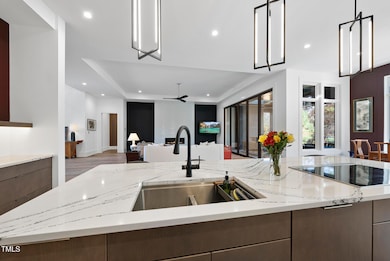
1001 Clovelly Ct Raleigh, NC 27614
Falls Lake NeighborhoodHighlights
- Open Floorplan
- Secluded Lot
- Transitional Architecture
- Brassfield Elementary School Rated A-
- Family Room with Fireplace
- Cathedral Ceiling
About This Home
As of April 2025Experience unparalleled luxury in this Builder's Personal Home, nestled in the prestigious Devon community. This extraordinary residence boasts 7,072 heated square feet, and a 3-car garage all situated on a private 1.55-acre pool accommodating lot.
Step into a world of sophistication with high-end finishes and cutting-edge features, including state-of-the-art Miele appliances, custom cabinetry, quartz countertops, and a scullery in the gourmet kitchen. The main level features 7.5'' engineered hardwoods, recessed lighting, and a family room with a stunning floor-to-ceiling linear fireplace. The spacious primary suite offers a 12' tray ceiling, a spa-like en-suite with a zero-entry tile shower, a custom walk-in closet, and a private laundry area. Entertain with ease in the second-floor bonus room, billiards room, and the full basement, complete with a bar area, game room, guest suite, and full bathroom. Additional highlights include a 3-car garage, mudroom, elevator shaft with wiring, full irrigation system, Kinetico water filter, Sonos sound system, security cameras, and a doorbell camera. Relax outdoors on the screened porch or grilling deck overlooking the lush, landscaped yard. This home seamlessly combines elegance and convenience, making it a must-see for discerning buyers.
Welcome to your dream home!
Home Details
Home Type
- Single Family
Est. Annual Taxes
- $9,823
Year Built
- Built in 2022
Lot Details
- 1.55 Acre Lot
- Secluded Lot
- Corner Lot
- Front and Back Yard Sprinklers
- Landscaped with Trees
- Private Yard
- Back and Front Yard
- Property is zoned R-80W
HOA Fees
- $153 Monthly HOA Fees
Parking
- 3 Car Attached Garage
- Parking Pad
- Front Facing Garage
- Side Facing Garage
- Circular Driveway
- 6 Open Parking Spaces
- Off-Street Parking
Home Design
- Transitional Architecture
- Traditional Architecture
- Brick Veneer
- Concrete Foundation
- Permanent Foundation
- Blown-In Insulation
- Shingle Roof
- Architectural Shingle Roof
- Metal Roof
- Radon Mitigation System
- Concrete Perimeter Foundation
- Radiant Barrier
Interior Spaces
- 3-Story Property
- Open Floorplan
- Wet Bar
- Sound System
- Wired For Data
- Built-In Features
- Bar Fridge
- Smooth Ceilings
- Cathedral Ceiling
- Ceiling Fan
- Gas Fireplace
- Low Emissivity Windows
- Window Treatments
- Mud Room
- Entrance Foyer
- Family Room with Fireplace
- 2 Fireplaces
- Great Room
- Dining Room
- Home Office
- Bonus Room
- Game Room
- Screened Porch
Kitchen
- Eat-In Kitchen
- Breakfast Bar
- Butlers Pantry
- Built-In Double Convection Oven
- Induction Cooktop
- Microwave
- Freezer
- Ice Maker
- Dishwasher
- Wine Refrigerator
- Stainless Steel Appliances
- Kitchen Island
- Quartz Countertops
Flooring
- Wood
- Carpet
- Concrete
- Tile
Bedrooms and Bathrooms
- 4 Bedrooms
- Primary Bedroom on Main
- Walk-In Closet
- Primary bathroom on main floor
- Double Vanity
- Private Water Closet
- Bathtub with Shower
- Walk-in Shower
Laundry
- Laundry Room
- Laundry in multiple locations
- Sink Near Laundry
- Washer and Electric Dryer Hookup
Attic
- Attic Floors
- Scuttle Attic Hole
- Unfinished Attic
Finished Basement
- Heated Basement
- Walk-Out Basement
- Basement Fills Entire Space Under The House
- Interior and Exterior Basement Entry
- Basement Storage
- Natural lighting in basement
Home Security
- Home Security System
- Smart Lights or Controls
- Smart Thermostat
- Carbon Monoxide Detectors
- Fire and Smoke Detector
Outdoor Features
- Outdoor Fireplace
- Exterior Lighting
- Rain Gutters
Schools
- Brassfield Elementary School
- West Millbrook Middle School
- Millbrook High School
Utilities
- Forced Air Zoned Heating and Cooling System
- Heating System Uses Gas
- Heating System Uses Natural Gas
- Heat Pump System
- Vented Exhaust Fan
- Underground Utilities
- Natural Gas Connected
- Tankless Water Heater
- Gas Water Heater
- Water Softener is Owned
- Septic Tank
- Septic System
- High Speed Internet
- Cable TV Available
Additional Features
- Adaptable For Elevator
- Smart Irrigation
Listing and Financial Details
- Assessor Parcel Number 1718384102
Community Details
Overview
- Hrw Management Association, Phone Number (919) 787-9000
- Built by Homestead Building Co.
- Devon Subdivision
Recreation
- Tennis Courts
- Community Pool
Security
- Resident Manager or Management On Site
Map
Home Values in the Area
Average Home Value in this Area
Property History
| Date | Event | Price | Change | Sq Ft Price |
|---|---|---|---|---|
| 04/21/2025 04/21/25 | Sold | $2,575,000 | -2.8% | $364 / Sq Ft |
| 02/19/2025 02/19/25 | Pending | -- | -- | -- |
| 01/22/2025 01/22/25 | Price Changed | $2,650,000 | -1.9% | $375 / Sq Ft |
| 11/21/2024 11/21/24 | For Sale | $2,700,000 | +671.4% | $382 / Sq Ft |
| 12/14/2023 12/14/23 | Off Market | $350,000 | -- | -- |
| 07/08/2021 07/08/21 | Sold | $350,000 | 0.0% | $89 / Sq Ft |
| 03/24/2021 03/24/21 | Pending | -- | -- | -- |
| 03/23/2021 03/23/21 | For Sale | $350,000 | -- | $89 / Sq Ft |
Tax History
| Year | Tax Paid | Tax Assessment Tax Assessment Total Assessment is a certain percentage of the fair market value that is determined by local assessors to be the total taxable value of land and additions on the property. | Land | Improvement |
|---|---|---|---|---|
| 2024 | $9,823 | $1,578,629 | $360,000 | $1,218,629 |
| 2023 | $10,661 | $1,364,755 | $290,000 | $1,074,755 |
| 2022 | $2,094 | $290,000 | $290,000 | $0 |
| 2021 | $2,038 | $290,000 | $290,000 | $0 |
| 2020 | $2,004 | $290,000 | $290,000 | $0 |
| 2019 | $1,838 | $225,000 | $225,000 | $0 |
| 2018 | $1,688 | $225,000 | $225,000 | $0 |
| 2017 | $1,600 | $225,000 | $225,000 | $0 |
| 2016 | -- | $225,000 | $225,000 | $0 |
| 2015 | $1,493 | $215,000 | $215,000 | $0 |
| 2014 | $1,415 | $215,000 | $215,000 | $0 |
Mortgage History
| Date | Status | Loan Amount | Loan Type |
|---|---|---|---|
| Open | $297,300 | Credit Line Revolving | |
| Previous Owner | $150,000 | Credit Line Revolving | |
| Previous Owner | $1,500,000 | Construction | |
| Previous Owner | $262,500 | Purchase Money Mortgage | |
| Previous Owner | $262,500 | Commercial | |
| Previous Owner | $246,500 | Future Advance Clause Open End Mortgage | |
| Previous Owner | $180,500 | Purchase Money Mortgage |
Deed History
| Date | Type | Sale Price | Title Company |
|---|---|---|---|
| Quit Claim Deed | -- | None Listed On Document | |
| Warranty Deed | $361,000 | None Available | |
| Warranty Deed | $350,000 | None Available | |
| Warranty Deed | $290,000 | Bankers Title | |
| Warranty Deed | $190,000 | Fidelity National Title Insu | |
| Warranty Deed | -- | -- |
Similar Homes in Raleigh, NC
Source: Doorify MLS
MLS Number: 10064452
APN: 1718.01-38-4102-000
- 4708 Wynneford Way
- 9700 Pentland Ct
- 4900 Foxridge Dr
- 4908 Foxridge Dr
- 1520 Grand Willow Way
- 4905 Foxridge Dr
- 705 Parker Creek Dr
- 4921 Foxridge Dr
- 4812 Parker Meadow Dr
- 4804 Parker Meadow Dr
- 4813 Parker Meadow Dr
- 1313 Enderbury Dr
- 10605 Marabou Ct
- 9936 Koupela Dr
- 10729 Trego Trail
- 10726 Trego Trail
- 3928 White Chapel Way
- 1001 Welch Ln
- 8305 Rue Cassini Ct
- 1703 Berwickshire Cir
