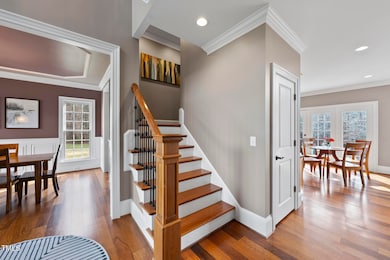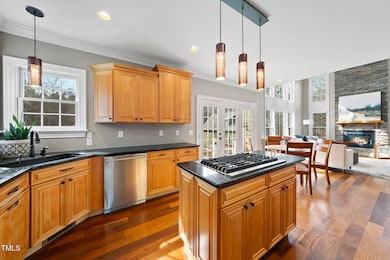
1001 Hazeltown Rd Wake Forest, NC 27587
Falls Lake NeighborhoodEstimated payment $4,650/month
Highlights
- Finished Room Over Garage
- Open Floorplan
- Wooded Lot
- North Forest Pines Elementary School Rated A
- Deck
- Vaulted Ceiling
About This Home
This stunning custom-built 4 bedroom, 3.5 bathroom home offers ample living space on a 1.73 acre cul-de-sac lot. The main floor features an open floor plan, spacious family room with stacked-stone fireplace, soaring ceilings, built-in bookshelves, and tons of natural light. You'll find a first floor guest suite with full bathroom, separate dining room with a tray ceiling, and a butler's pantry with a built-in wine fridge. Gorgeous Brazilian hardwood floors throughout, and the gourmet kitchen is a chef's dream with granite countertops, large island, corner sink, and stainless steel appliances. Upstairs is the primary bedroom and bath, two additional bedrooms, full bath, and laundry room. Additional features include a finished third floor bonus room with a half bath.
A standout feature of this home is the detached mother-in-law suite above an oversized garage (perfect for boat storage or a workshop), complete with a bedroom, full bathroom, and future kitchen space (electric pre-wired for a future oven install). This private suite offers exceptional versatility for guests, extended family, extra office/work space, a home gym, or even a potential rental opportunity. Enjoy outdoor living with a low-maintenance composite deck with a gas hookup for a grill, and huge backyard. Home features a tankless water heater and newer HVAC units. This home is move-in ready and is truly a must-see!
Home Details
Home Type
- Single Family
Est. Annual Taxes
- $3,903
Year Built
- Built in 2005
Lot Details
- 1.73 Acre Lot
- Cul-De-Sac
- Dog Run
- Level Lot
- Wooded Lot
- Landscaped with Trees
- Back Yard
Parking
- 3 Car Attached Garage
- Finished Room Over Garage
- Garage Door Opener
- Private Driveway
Home Design
- Transitional Architecture
- Shingle Roof
Interior Spaces
- 2,875 Sq Ft Home
- 3-Story Property
- Open Floorplan
- Built-In Features
- Bookcases
- Crown Molding
- Tray Ceiling
- Smooth Ceilings
- Vaulted Ceiling
- Ceiling Fan
- Gas Log Fireplace
- Entrance Foyer
- Family Room with Fireplace
- Breakfast Room
- Dining Room
- Bonus Room
- Storage
- Basement
- Crawl Space
- Attic Floors
- Home Security System
Kitchen
- Eat-In Kitchen
- Butlers Pantry
- Electric Oven
- Gas Cooktop
- Microwave
- Ice Maker
- Dishwasher
- Wine Refrigerator
- Stainless Steel Appliances
- Kitchen Island
- Granite Countertops
Flooring
- Wood
- Carpet
- Tile
Bedrooms and Bathrooms
- 4 Bedrooms
- Main Floor Bedroom
- Dual Closets
- Walk-In Closet
- In-Law or Guest Suite
- Double Vanity
- Private Water Closet
- Whirlpool Bathtub
- Separate Shower in Primary Bathroom
- Bathtub with Shower
Laundry
- Laundry Room
- Laundry on upper level
- Dryer
- Washer
Outdoor Features
- Deck
- Fire Pit
- Outdoor Storage
- Rain Gutters
- Front Porch
Schools
- North Forest Elementary School
- Wakefield Middle School
- Wakefield High School
Utilities
- Forced Air Zoned Heating and Cooling System
- Natural Gas Connected
- Well
- Tankless Water Heater
- Water Softener
- Septic Tank
- Septic System
Community Details
- No Home Owners Association
- Woodlief Village Subdivision
Listing and Financial Details
- Assessor Parcel Number 1813029474
Map
Home Values in the Area
Average Home Value in this Area
Tax History
| Year | Tax Paid | Tax Assessment Tax Assessment Total Assessment is a certain percentage of the fair market value that is determined by local assessors to be the total taxable value of land and additions on the property. | Land | Improvement |
|---|---|---|---|---|
| 2024 | $3,903 | $625,349 | $105,000 | $520,349 |
| 2023 | $3,270 | $416,846 | $73,500 | $343,346 |
| 2022 | $3,030 | $416,846 | $73,500 | $343,346 |
| 2021 | $2,949 | $416,846 | $73,500 | $343,346 |
| 2020 | $2,900 | $416,846 | $73,500 | $343,346 |
| 2019 | $2,754 | $334,801 | $65,000 | $269,801 |
| 2018 | $2,532 | $334,801 | $65,000 | $269,801 |
| 2017 | $2,400 | $334,801 | $65,000 | $269,801 |
| 2016 | $2,352 | $334,801 | $65,000 | $269,801 |
| 2015 | $2,225 | $317,541 | $46,000 | $271,541 |
| 2014 | $2,109 | $317,541 | $46,000 | $271,541 |
Property History
| Date | Event | Price | Change | Sq Ft Price |
|---|---|---|---|---|
| 03/26/2025 03/26/25 | Pending | -- | -- | -- |
| 03/19/2025 03/19/25 | For Sale | $775,000 | -- | $270 / Sq Ft |
Deed History
| Date | Type | Sale Price | Title Company |
|---|---|---|---|
| Warranty Deed | $336,000 | None Available | |
| Warranty Deed | $340,000 | None Available | |
| Warranty Deed | $40,000 | -- |
Mortgage History
| Date | Status | Loan Amount | Loan Type |
|---|---|---|---|
| Open | $340,000 | New Conventional | |
| Closed | $86,669 | Commercial | |
| Closed | $302,400 | New Conventional | |
| Previous Owner | $339,000 | Fannie Mae Freddie Mac | |
| Previous Owner | $339,000 | Fannie Mae Freddie Mac | |
| Previous Owner | $75,000 | Credit Line Revolving |
Similar Homes in the area
Source: Doorify MLS
MLS Number: 10083299
APN: 1813.03-02-9474-000
- 1001 Hazeltown Rd
- 9016 New Century Rd
- 0 Woodlief Rd Unit 10051755
- 1217 Mauldin Circle Rd
- 9529 Woodlief Rd
- 659 Willard Dr
- 1025 Shellrock Dr
- 109 Springwood Dr
- 3172 Buckhorn Ln
- 3055 Willow Creek Dr
- 5628 Bella Terra Ct
- 6233 Reagan Ln
- 6245 Reagan Ln
- 3034 E Bay Ct
- 3122 Willow Creek Dr
- 5640 Bella Terra Ct
- 9220 Yardley Town Dr
- 5541 Old Still Rd
- 693 Northern Falls Rd
- 8621 Bishop Pine Ln






