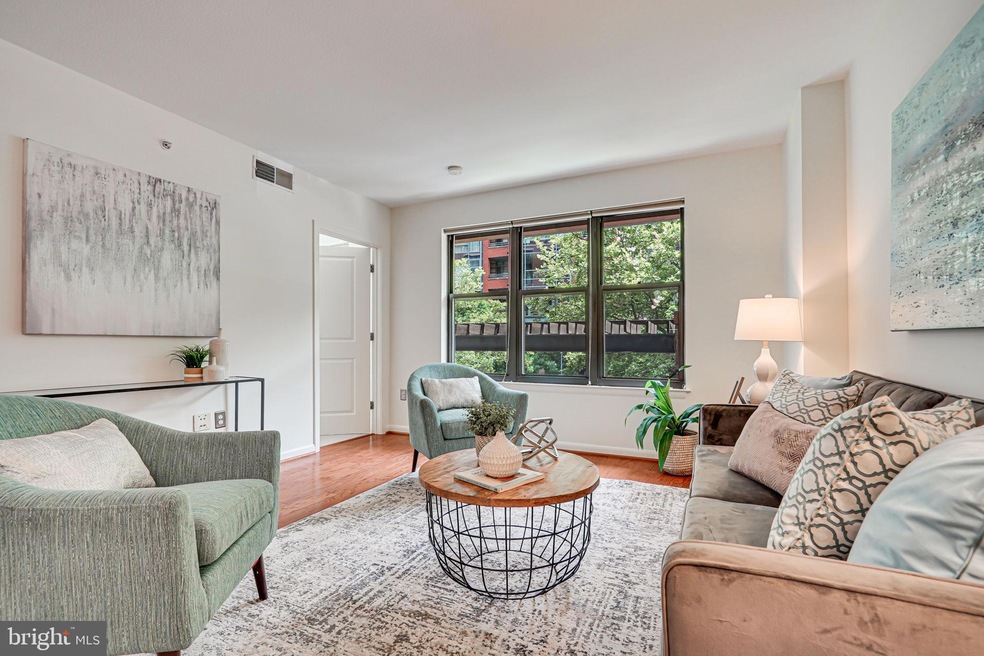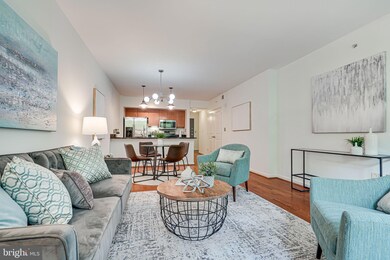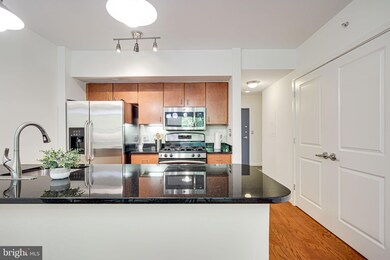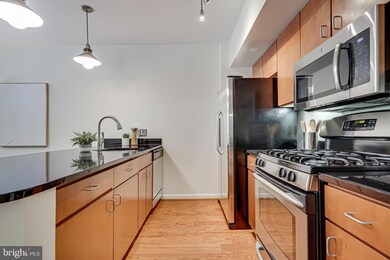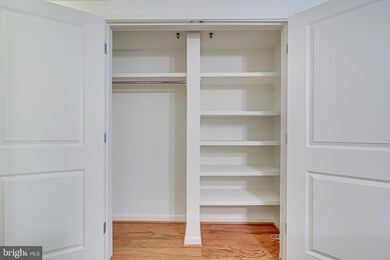
Quincy Park Lofts 1001 L St NW Unit 205 Washington, DC 20001
Downtown DC NeighborhoodHighlights
- Concierge
- Gourmet Kitchen
- Contemporary Architecture
- Thomson Elementary School Rated A-
- Open Floorplan
- Wood Flooring
About This Home
As of December 2024Welcome to this bright and spacious 2 bedroom 2 bath condo 2 blocks from everything in Blagden Alley, Logan Circle, City Center and Shaw! A modern and stylish well maintained condo that has an open concept kitchen, living, dining area and 2 private bedrooms on separate ends of the condo.
The modern kitchen has stainless steel appliances, stone countertops, and tons of storage including a kitchen pantry, with a great peninsula for cooking/prep space and serving. The open concept flow from kitchen to dining to living room has space for a large dining table and a sectional sofa for entertaining. The living room also has a lot of large windows letting in amazing light throughout the space.
The primary is a full suite with large windows, walk in-closet, en suite bath with a vanity area, and bath/shower combo with additional storage as well! It’s also super bright with multiple large windows and on the opposite side of the condo as the second bedroom for privacy.
The 2nd bedroom can be a guest room or office (doesn’t have a window) with a good size closet, and having the 2nd full bath means guests can easily stay with you. There’s also ample storage with the living room closets, a kitchen pantry, bathroom linen closets & a washer/dryer in unit. New hardwoods throughout the living areas and new carpets in the bedroom. HVAC replaced in 2019.
Residents of the building enjoy a concierge service Monday - Friday, a secure package room, a bike room, and an elevator for effortless access. The building also boasts a barbecue area, ideal for outdoor gatherings and entertaining. The condo comes with an assigned underground parking spot in the garage.
The location of the condo couldn’t be better, in the heart of Shaw, Mt Vernon, blocks to Logan Circle, City Center, and 14th st. There are so many highly rated restaurants like The Dabney, Petite Cerise, Cauza, and so many more as well as shops and boutiques all within minutes. The condo is also less than 0.5 miles away from the Mt Vernon Metro & the McPherson Square Metro, and several bus lines so you can easily commute all over town!
Property Details
Home Type
- Condominium
Est. Annual Taxes
- $5,245
Year Built
- Built in 2004
HOA Fees
- $838 Monthly HOA Fees
Parking
- Assigned parking located at #242
Home Design
- Contemporary Architecture
- Brick Exterior Construction
Interior Spaces
- 935 Sq Ft Home
- Property has 1 Level
- Open Floorplan
- Entrance Foyer
- Living Room
- Dining Room
- Wood Flooring
- Intercom
Kitchen
- Gourmet Kitchen
- Stove
- Microwave
- Ice Maker
- Dishwasher
- Disposal
Bedrooms and Bathrooms
- 2 Main Level Bedrooms
- En-Suite Primary Bedroom
- En-Suite Bathroom
- Walk-In Closet
- 2 Full Bathrooms
Laundry
- Dryer
- Washer
Accessible Home Design
- Accessible Elevator Installed
Schools
- Thomson Elementary School
- Francis - Stevens Middle School
- Cardozo Education Campus High School
Utilities
- Forced Air Heating and Cooling System
- Natural Gas Water Heater
Listing and Financial Details
- Assessor Parcel Number 0341//2121
Community Details
Overview
- Association fees include water, sewer, common area maintenance, insurance, management, reserve funds, snow removal, parking fee
- High-Rise Condominium
- Quincy Park Condominium Community
- Logan/Shaw Subdivision
- Property Manager
Amenities
- Concierge
- Picnic Area
Pet Policy
- Dogs and Cats Allowed
Map
About Quincy Park Lofts
Home Values in the Area
Average Home Value in this Area
Property History
| Date | Event | Price | Change | Sq Ft Price |
|---|---|---|---|---|
| 12/30/2024 12/30/24 | Sold | $553,000 | -0.9% | $591 / Sq Ft |
| 12/10/2024 12/10/24 | Pending | -- | -- | -- |
| 11/14/2024 11/14/24 | For Sale | $558,000 | -5.4% | $597 / Sq Ft |
| 04/03/2018 04/03/18 | Sold | $590,000 | 0.0% | $631 / Sq Ft |
| 02/18/2018 02/18/18 | Pending | -- | -- | -- |
| 02/18/2018 02/18/18 | Off Market | $590,000 | -- | -- |
| 02/18/2018 02/18/18 | For Sale | $580,000 | +20.1% | $620 / Sq Ft |
| 10/26/2012 10/26/12 | Sold | $483,000 | -3.2% | $483 / Sq Ft |
| 09/19/2012 09/19/12 | Pending | -- | -- | -- |
| 08/26/2012 08/26/12 | For Sale | $499,000 | 0.0% | $499 / Sq Ft |
| 08/21/2012 08/21/12 | Pending | -- | -- | -- |
| 08/18/2012 08/18/12 | For Sale | $499,000 | -- | $499 / Sq Ft |
Tax History
| Year | Tax Paid | Tax Assessment Tax Assessment Total Assessment is a certain percentage of the fair market value that is determined by local assessors to be the total taxable value of land and additions on the property. | Land | Improvement |
|---|---|---|---|---|
| 2024 | $5,245 | $632,220 | $189,670 | $442,550 |
| 2023 | $5,351 | $644,190 | $193,260 | $450,930 |
| 2022 | $5,366 | $645,110 | $193,530 | $451,580 |
| 2021 | $5,137 | $617,600 | $185,280 | $432,320 |
| 2020 | $4,991 | $587,150 | $176,140 | $411,010 |
| 2019 | $4,832 | $568,520 | $170,560 | $397,960 |
| 2018 | $3,959 | $539,160 | $0 | $0 |
| 2017 | $3,894 | $530,530 | $0 | $0 |
| 2016 | $3,913 | $532,070 | $0 | $0 |
| 2015 | $4,195 | $493,580 | $0 | $0 |
| 2014 | -- | $473,520 | $0 | $0 |
Mortgage History
| Date | Status | Loan Amount | Loan Type |
|---|---|---|---|
| Previous Owner | $456,227 | New Conventional | |
| Previous Owner | $472,000 | New Conventional | |
| Previous Owner | $273,000 | New Conventional | |
| Previous Owner | $315,300 | New Conventional | |
| Previous Owner | $392,000 | New Conventional | |
| Previous Owner | $25,000 | Credit Line Revolving | |
| Previous Owner | $310,300 | New Conventional | |
| Previous Owner | $312,000 | Commercial |
Deed History
| Date | Type | Sale Price | Title Company |
|---|---|---|---|
| Deed | $553,000 | Kvs Title | |
| Deed | $553,000 | Kvs Title | |
| Warranty Deed | -- | None Available | |
| Warranty Deed | $590,000 | Kvs Title Llc | |
| Warranty Deed | $473,000 | -- | |
| Warranty Deed | $495,000 | -- | |
| Special Warranty Deed | $490,000 | -- | |
| Warranty Deed | $390,520 | -- | |
| Deed | $324,000 | -- |
Similar Homes in Washington, DC
Source: Bright MLS
MLS Number: DCDC2168666
APN: 0341-2121
- 1117 10th St NW Unit 1104
- 1117 10th St NW Unit 905
- 1111 11th St NW Unit 711
- 1111 11th St NW Unit 401
- 1111 11th St NW Unit 104
- 910 M St NW Unit 810
- 910 M St NW Unit 206
- 933 M St NW Unit 1
- 1011 M St NW Unit 702
- 1011 M St NW Unit 903
- 1010 Massachusetts Ave NW Unit 1009
- 1010 Massachusetts Ave NW Unit 805
- 1010 Massachusetts Ave NW Unit 211
- 1205 10th St NW Unit B
- 1205 10th St NW Unit A
- 1101 L St NW Unit 510
- 1215 10th St NW Unit 2
- 1215 10th St NW Unit 1
- 1125 12th St NW Unit 64
- 1125 12th St NW Unit 1
