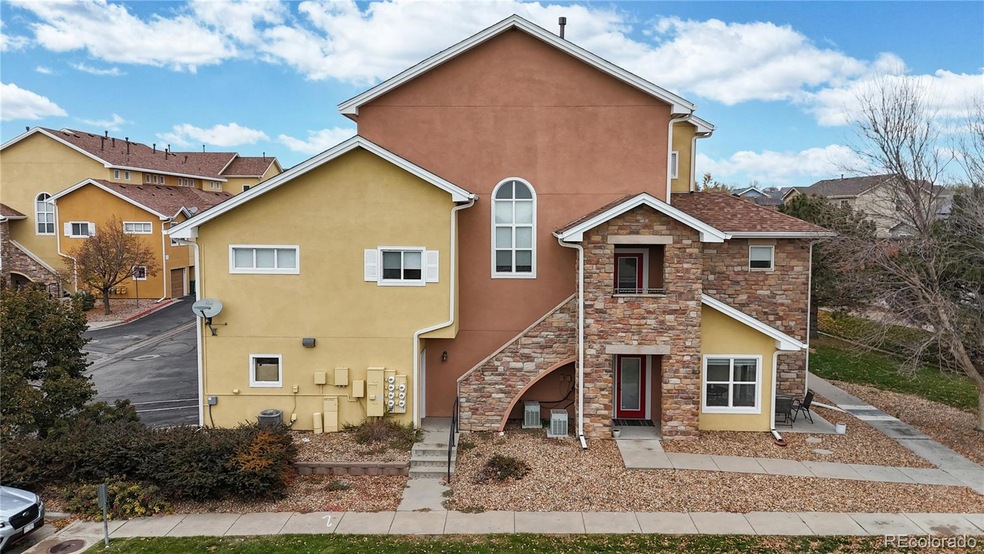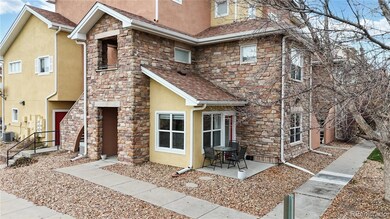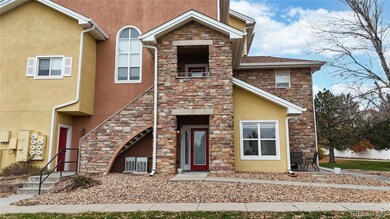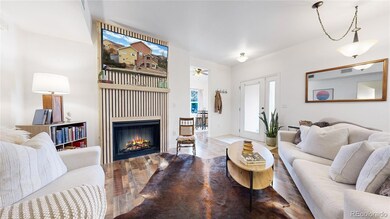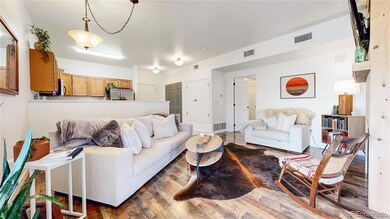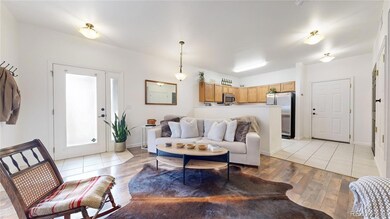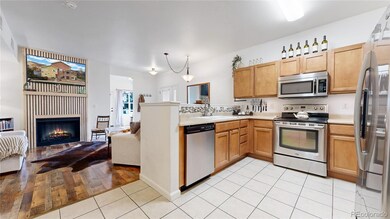
Highlights
- Fitness Center
- Great Room with Fireplace
- Community Pool
- Clubhouse
- End Unit
- 1 Car Attached Garage
About This Home
As of December 2024Discover the welcoming charm of 1001 Lucca Drive-a delightful 2-bedroom, 2-bathroom end unit situated in the sought-after Montevista At Tuscany subdivision. This well-maintained property features an open-concept layout filled with lots of natural light, making it ideal for comfortable living and entertaining. The kitchen is thoughtfully designed with ample cabinet space, modern appliances, and a convenient breakfast bar. Adjacent to the kitchen, the spacious living area boasts a cozy fireplace with chic wood paneling and a dedicated dining or flex area. Whether it be the primary bedroom offering a private outdoor patio or the additional bedroom perfect for family, guests, or a home office, everyone feels at home. Siding and fronting to open space and with multiple outdoor living areas, Colorado living never felt better. Access to neighborhood pool, gym, and clubhouse and close to parks, schools, shopping, and dining, you're in the thick of things. A spacious one-car garage is the cherry on top. You're home!
Last Agent to Sell the Property
Coldwell Banker Realty - Fort Collins Brokerage Email: ben.woodrum@coloradohomes.com,970-581-2540 License #40022621

Last Buyer's Agent
Berkshire Hathaway HomeServices Rocky Mountain, Realtors-Fort Collins License #100071236

Townhouse Details
Home Type
- Townhome
Est. Annual Taxes
- $1,238
Year Built
- Built in 2004
Lot Details
- End Unit
- South Facing Home
HOA Fees
Parking
- 1 Car Attached Garage
Home Design
- Frame Construction
- Composition Roof
- Stone Siding
- Stucco
Interior Spaces
- 1,132 Sq Ft Home
- 1-Story Property
- Gas Fireplace
- Window Treatments
- Great Room with Fireplace
- Dining Room
Kitchen
- Eat-In Kitchen
- Oven
- Range
- Microwave
- Dishwasher
Flooring
- Carpet
- Laminate
Bedrooms and Bathrooms
- 2 Main Level Bedrooms
Laundry
- Dryer
- Washer
Outdoor Features
- Patio
Schools
- Heiman Elementary School
- Prairie Heights Middle School
- Greeley West High School
Utilities
- Forced Air Heating and Cooling System
- Natural Gas Connected
Listing and Financial Details
- Exclusions: Seller's personal property
- Assessor Parcel Number R3750005
Community Details
Overview
- Association fees include insurance, ground maintenance, maintenance structure, security, sewer, snow removal, trash, water
- Montevista Condos Association, Phone Number (970) 407-9990
- Tuscany Association, Phone Number (970) 515-5004
- Montevista Condos At Tuscany Subdivision
Amenities
- Clubhouse
Recreation
- Community Playground
- Fitness Center
- Community Pool
- Park
Pet Policy
- Dogs and Cats Allowed
Map
Home Values in the Area
Average Home Value in this Area
Property History
| Date | Event | Price | Change | Sq Ft Price |
|---|---|---|---|---|
| 12/23/2024 12/23/24 | Sold | $285,000 | -3.4% | $252 / Sq Ft |
| 11/13/2024 11/13/24 | For Sale | $295,000 | +5.4% | $261 / Sq Ft |
| 12/09/2022 12/09/22 | Sold | $280,000 | -1.8% | $247 / Sq Ft |
| 10/29/2022 10/29/22 | Price Changed | $285,000 | +3.6% | $252 / Sq Ft |
| 10/29/2022 10/29/22 | For Sale | $275,000 | +19.6% | $243 / Sq Ft |
| 05/12/2021 05/12/21 | Off Market | $230,000 | -- | -- |
| 02/12/2020 02/12/20 | Sold | $230,000 | 0.0% | $203 / Sq Ft |
| 11/15/2019 11/15/19 | For Sale | $230,000 | -- | $203 / Sq Ft |
Tax History
| Year | Tax Paid | Tax Assessment Tax Assessment Total Assessment is a certain percentage of the fair market value that is determined by local assessors to be the total taxable value of land and additions on the property. | Land | Improvement |
|---|---|---|---|---|
| 2024 | $1,238 | $17,580 | -- | $17,580 |
| 2023 | $1,238 | $17,750 | $0 | $17,750 |
| 2022 | $1,360 | $14,260 | $0 | $14,260 |
| 2021 | $1,403 | $14,670 | $0 | $14,670 |
| 2020 | $1,391 | $14,590 | $0 | $14,590 |
| 2019 | $1,394 | $14,590 | $0 | $14,590 |
| 2018 | $1,035 | $11,370 | $0 | $11,370 |
| 2017 | $1,040 | $11,370 | $0 | $11,370 |
| 2016 | $713 | $8,680 | $0 | $8,680 |
| 2015 | $711 | $8,680 | $0 | $8,680 |
| 2014 | $605 | $7,230 | $0 | $7,230 |
Mortgage History
| Date | Status | Loan Amount | Loan Type |
|---|---|---|---|
| Previous Owner | $235,290 | New Conventional | |
| Previous Owner | $110,741 | Fannie Mae Freddie Mac |
Deed History
| Date | Type | Sale Price | Title Company |
|---|---|---|---|
| Special Warranty Deed | $285,000 | Fntc | |
| Warranty Deed | $230,000 | First American | |
| Deed | -- | None Available | |
| Special Warranty Deed | $138,427 | Land Title |
Similar Homes in the area
Source: REcolorado®
MLS Number: 1968444
APN: R3750005
- 304 Lucca Dr Unit 304
- 4331 W 31st St
- 4125 Carrara St
- 3215 47th Ave
- 4213 W 30th Street Rd
- 3313 Masterson Ct
- 3123 Cody Ave
- 0 30th St
- 4050 W 30th Street Rd
- 3008 39th Ave
- 3155 52nd Ave
- 3536 38th Ave
- 5151 W 29th St Unit 1202
- 5151 W 29th St Unit 1504
- 5151 W 29th St Unit 605
- 5151 29th St Unit 1612
- 5151 29th St Unit 412
- 5151 29th St Unit 1906
- 3932 Congaree Way
- 3916 Rainier St
