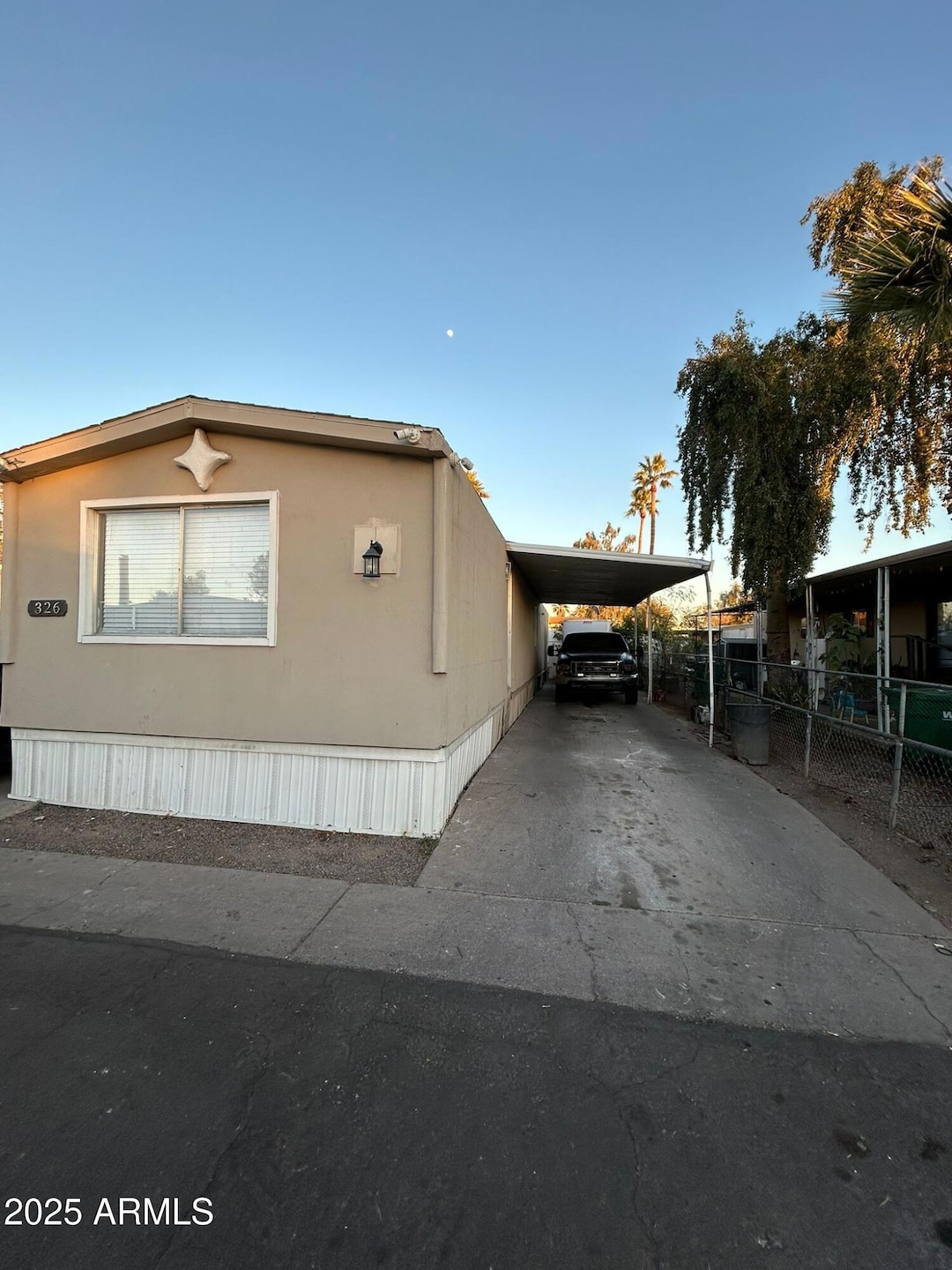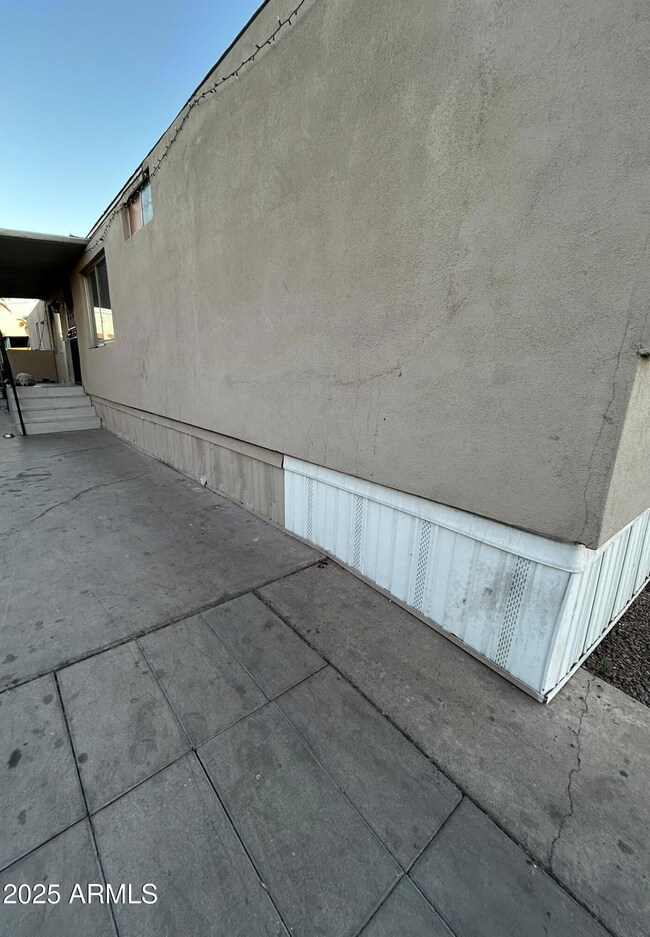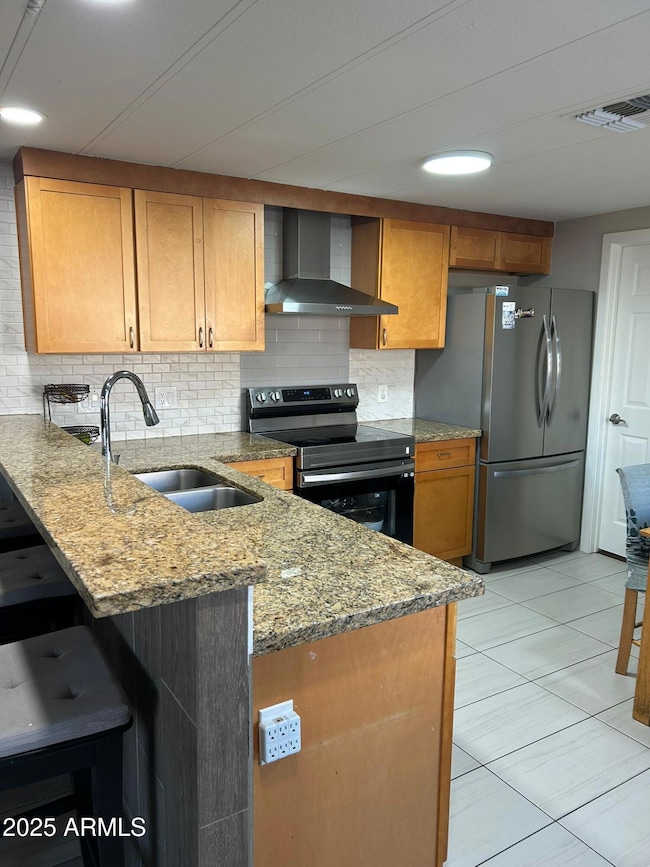
1001 N 43rd Ave Unit L326 Phoenix, AZ 85009
Estrella Village NeighborhoodEstimated payment $1,113/month
Highlights
- Private Pool
- 1 Fireplace
- Cooling Available
- Phoenix Coding Academy Rated A
- Eat-In Kitchen
- Heating Available
About This Home
Motivated Seller offering 5% concessions for closing costs and or rate buy down!! Family friendly all-age community. Conveniently located near the I10. This updated 2bed 2 bath is ready for you to move in. Check out the awesome media wall. The mounted 85'' TV with attached soundbar comes with the house as well as the attached surveillance cameras in a bill of sale. You also get all the kitchen appliances. This unit has a central AC system and a cozy fireplace to keep you comfortable in any weather. The makeup vanity in the master bathroom is stunning, not to mention the shower. This unit really stands out. Members of the community have access to the pool and clubhouse. Close proximity to shopping and schools. The seller will accept mobil home financing.
Property Details
Home Type
- Mobile/Manufactured
Est. Annual Taxes
- $228
Year Built
- Built in 1980
Lot Details
- Land Lease of $720 per month
HOA Fees
- $720 Monthly HOA Fees
Home Design
- Wood Frame Construction
- Metal Roof
- Foam Roof
- Stucco
Interior Spaces
- 980 Sq Ft Home
- 1-Story Property
- 1 Fireplace
- Washer and Dryer Hookup
Kitchen
- Eat-In Kitchen
- Breakfast Bar
Bedrooms and Bathrooms
- 2 Bedrooms
- 2 Bathrooms
Parking
- 3 Open Parking Spaces
- 2 Carport Spaces
Pool
- Private Pool
- Fence Around Pool
Schools
- Moya Elementary School
- Isaac Middle School
- Carl Hayden High School
Utilities
- Cooling Available
- Heating Available
Community Details
- Association fees include (see remarks)
- Catalina Village Subdivision
Listing and Financial Details
- Tax Lot L326
- Assessor Parcel Number 106-27-001-L
Map
Home Values in the Area
Average Home Value in this Area
Property History
| Date | Event | Price | Change | Sq Ft Price |
|---|---|---|---|---|
| 03/12/2025 03/12/25 | Price Changed | $67,000 | +6.3% | $68 / Sq Ft |
| 03/11/2025 03/11/25 | Pending | -- | -- | -- |
| 03/04/2025 03/04/25 | Price Changed | $63,000 | -3.1% | $64 / Sq Ft |
| 02/17/2025 02/17/25 | Price Changed | $65,000 | -1.5% | $66 / Sq Ft |
| 02/11/2025 02/11/25 | Price Changed | $66,000 | -1.5% | $67 / Sq Ft |
| 01/12/2025 01/12/25 | For Sale | $67,000 | -- | $68 / Sq Ft |
Similar Homes in Phoenix, AZ
Source: Arizona Regional Multiple Listing Service (ARMLS)
MLS Number: 6803863
- 1001 N 43rd Ave Unit L326
- 1001 N 43rd Ave Unit M338
- 1001 N 43rd Ave Unit 15
- 3838 W Roosevelt St
- 3818 W Portland St
- 3816 W Portland St
- 3833 W Fillmore St
- 3641 W Garfield St Unit FRNT
- 1516 N 37th Ave
- 4220 W Fillmore St
- 1611 N 37th Dr
- 417 N 38th Ave
- 3810 W Van Buren St
- 2010 N 38th Ave
- 3506 W Coronado Rd
- 3513 W Granada Rd
- 4511 W Palm Ln
- 3340 W Portland St
- 3820 W Encanto Blvd
- 3435 W Holly St






