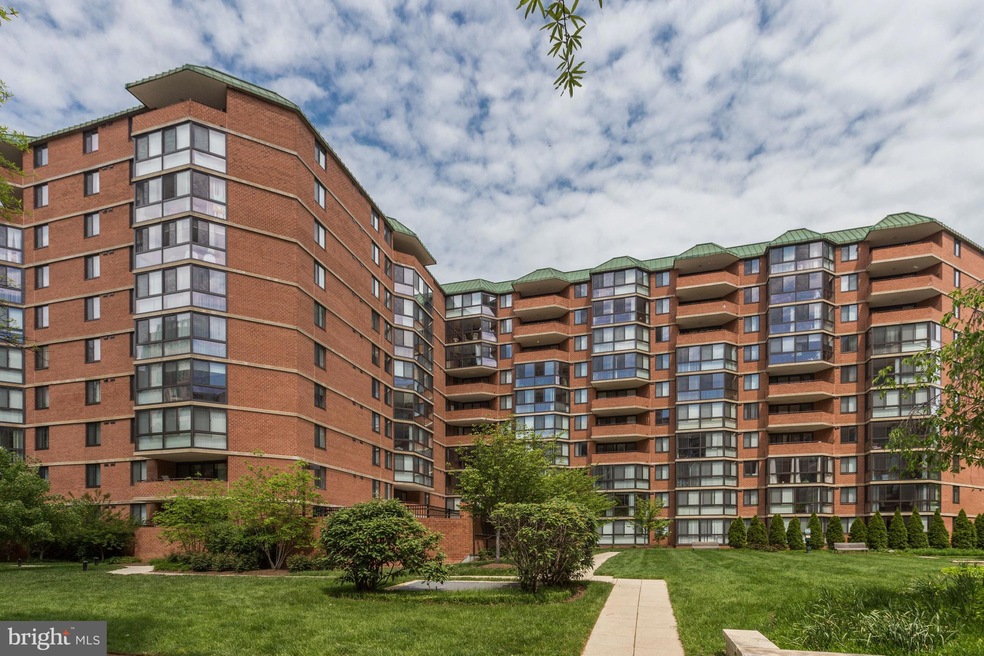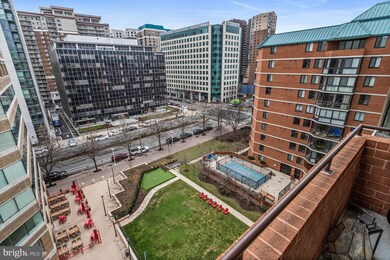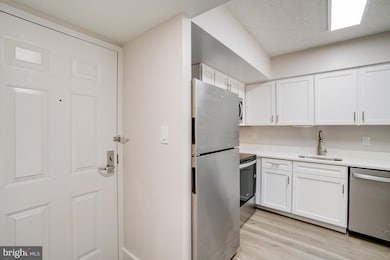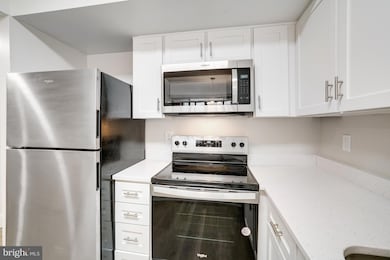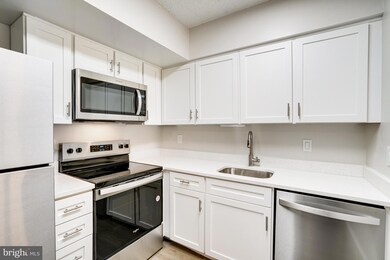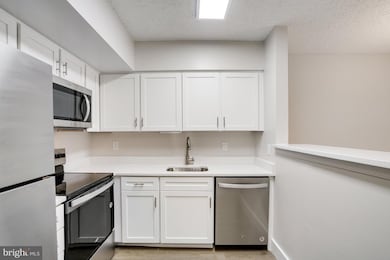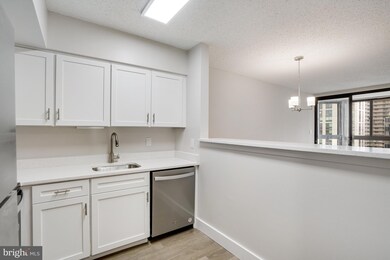
1001 Eastview at Ballston Metro 1001 N Randolph St Unit 1014 Arlington, VA 22201
Ballston NeighborhoodHighlights
- Fitness Center
- 3-minute walk to Ballston-Mu
- Panoramic View
- Ashlawn Elementary School Rated A
- No Units Above
- Main Floor Bedroom
About This Home
As of October 2024This freshly renovated (2024) 1 Bedroom and 1 Bathroom Home in the heart of Ballston feels even more spacious than the advertised Square Feet, with the glass-enclosed and sunny sun room offering a versatile space with floor-to-ceiling replacement windows, a ceiling fan, and another approximate 100+ extra Square Feet of Living Space.
The Kitchen opens to the Dining and Living spaces, making it perfect for entertaining, or staying connected to guests or family while cooking. The renovated white cabinets have been upgraded with brand new wooden shaker-style doors; also just updated are brand new Quartz Countertops, and new Stainless Steel Refrigerator, Dishwasher, and Stove/Oven. The kitchen as well as the bathroom also have new fixtures, lighting, and fans. The building’s windows were replaced in approximately 2017.
Luxury Vinyl Plank (also in 2024) has replaced the previous floors throughout, and together with the New Paint, updated Bathroom and a new HVAC, round out all the work done to make this fantastic unit truly move-in ready. Enjoy the convenience of having a washer and dryer in the unit, and an assigned parking spot in the building.
Renovations throughout this convenient building include: The Fitness Center, Pool and Hot Tub (both in Progress), Common Areas, Cyber Cafe, and Outdoor Grilling Area. This is a pet friendly building. The Condo Fee also includes water, trash and recycling removal.
Enough cannot be said about the location, with its Walk Score of 94. Glorious Quincy Park and Playground, the shopping and Restaurants of Ballston Quarter and Ballston Exchange, as well as Ballston 's Metro Stop are all right around the corner. Currently zoned for top schools Arlington Science Focus, Swanson Middle and Washington-Liberty High Schools.
Property Details
Home Type
- Condominium
Est. Annual Taxes
- $4,103
Year Built
- Built in 2005
Lot Details
- No Units Above
- Two or More Common Walls
- Property is in excellent condition
HOA Fees
- $522 Monthly HOA Fees
Parking
- Assigned parking located at #167
- Basement Garage
- Front Facing Garage
Property Views
- Panoramic
Interior Spaces
- 634 Sq Ft Home
- Property has 1 Level
- Window Treatments
- Green House Windows
- Luxury Vinyl Plank Tile Flooring
Kitchen
- Electric Oven or Range
- Range Hood
- Built-In Microwave
- Dishwasher
- Stainless Steel Appliances
- Upgraded Countertops
- Disposal
Bedrooms and Bathrooms
- 1 Main Level Bedroom
- 1 Full Bathroom
Laundry
- Laundry on main level
- Dryer
- Washer
Schools
- Arlington Science Focus Elementary School
- Swanson Middle School
- Washington-Liberty High School
Utilities
- Central Heating and Cooling System
- Natural Gas Water Heater
Additional Features
- Accessible Elevator Installed
- Enclosed patio or porch
- Urban Location
Listing and Financial Details
- Assessor Parcel Number 14-029-184
Community Details
Overview
- Association fees include all ground fee, common area maintenance, lawn maintenance, management, parking fee, pool(s), trash, water
- High-Rise Condominium
- Eastview At Ballston Community
- Eastview At Ballston Metro Subdivision
Amenities
- Common Area
Recreation
- Community Spa
Pet Policy
- Pets Allowed
- Pet Size Limit
Map
About 1001 Eastview at Ballston Metro
Home Values in the Area
Average Home Value in this Area
Property History
| Date | Event | Price | Change | Sq Ft Price |
|---|---|---|---|---|
| 10/25/2024 10/25/24 | Sold | $410,000 | +0.2% | $647 / Sq Ft |
| 10/02/2024 10/02/24 | Pending | -- | -- | -- |
| 09/18/2024 09/18/24 | For Sale | $409,000 | -- | $645 / Sq Ft |
Tax History
| Year | Tax Paid | Tax Assessment Tax Assessment Total Assessment is a certain percentage of the fair market value that is determined by local assessors to be the total taxable value of land and additions on the property. | Land | Improvement |
|---|---|---|---|---|
| 2024 | $4,103 | $397,200 | $55,200 | $342,000 |
| 2023 | $4,001 | $388,400 | $55,200 | $333,200 |
| 2022 | $4,001 | $388,400 | $55,200 | $333,200 |
| 2021 | $4,126 | $400,600 | $55,200 | $345,400 |
| 2020 | $3,825 | $372,800 | $25,400 | $347,400 |
| 2019 | $3,762 | $366,700 | $25,400 | $341,300 |
| 2018 | $3,545 | $352,400 | $25,400 | $327,000 |
| 2017 | $3,545 | $352,400 | $25,400 | $327,000 |
| 2016 | $3,492 | $352,400 | $25,400 | $327,000 |
| 2015 | $3,510 | $352,400 | $25,400 | $327,000 |
| 2014 | $3,298 | $331,100 | $25,400 | $305,700 |
Mortgage History
| Date | Status | Loan Amount | Loan Type |
|---|---|---|---|
| Previous Owner | $243,000 | New Conventional | |
| Previous Owner | $286,300 | New Conventional |
Deed History
| Date | Type | Sale Price | Title Company |
|---|---|---|---|
| Deed | $410,000 | Commonwealth Land Title | |
| Special Warranty Deed | $357,990 | -- |
Similar Homes in Arlington, VA
Source: Bright MLS
MLS Number: VAAR2047704
APN: 14-029-184
- 1001 N Randolph St Unit 1021
- 1000 N Randolph St Unit 209
- 1020 N Stafford St Unit 409
- 1029 N Stuart St Unit 209
- 4017 11th St N
- 4011 11th St N
- 900 N Stafford St Unit 1515
- 900 N Stafford St Unit 1408
- 900 N Stafford St Unit 2632
- 900 N Stafford St Unit 1516
- 900 N Stafford St Unit 1118
- 4103 11th Place N
- 1116 A N Stafford St
- 888 N Quincy St Unit 1006
- 888 N Quincy St Unit 202
- 888 N Quincy St Unit 2102
- 880 N Pollard St Unit 223
- 880 N Pollard St Unit 224
- 880 N Pollard St Unit 405
- 880 N Pollard St Unit 623
