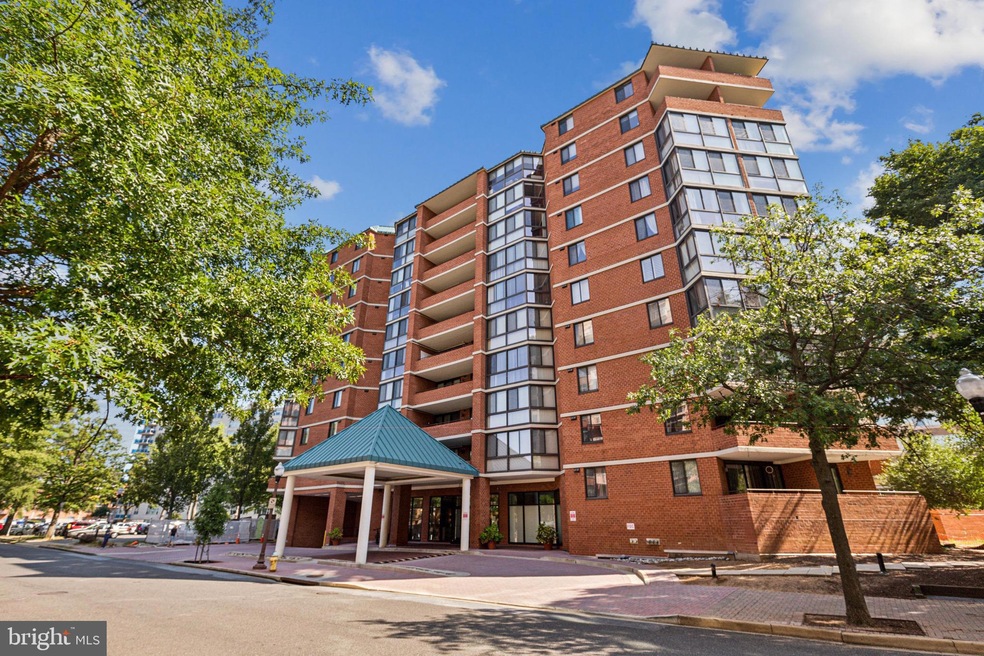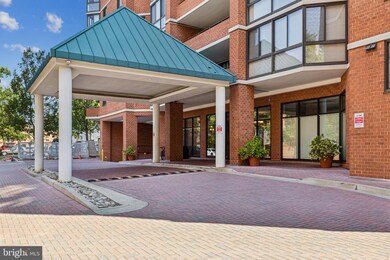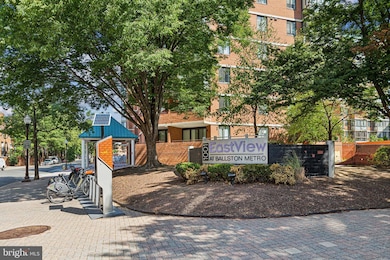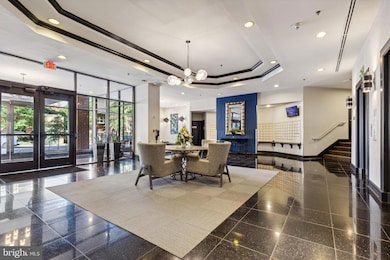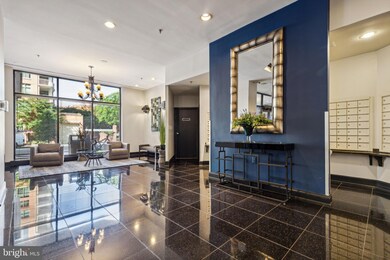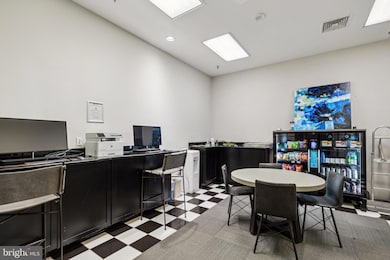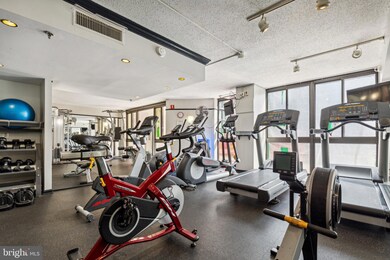
1001 Eastview at Ballston Metro 1001 N Randolph St Unit 322 Arlington, VA 22201
Ballston NeighborhoodHighlights
- Fitness Center
- 3-minute walk to Ballston-Mu
- Contemporary Architecture
- Ashlawn Elementary School Rated A
- City View
- Sun or Florida Room
About This Home
As of October 2024Live near Ballston Metro and enjoy an unbeatable location near vibrant neighborhood dining, fitness, and entertainment with easy access to many commuter routes. This condo is conveniently located near the Ballston Quarter Mall and the Ballston Farmer’s Market. You'll also enjoy the proximity to parks and scenic walking/biking trails.
The condo itself is freshly painted in a neutral color that create a perfect backdrop for your furnishings. The kitchen boasts granite countertops and stainless steel appliances. The glass-enclosed sun room is a standout feature, offering a versatile space with floor-to-ceiling windows, a ceiling fan, and three-sided views that change with the seasons. The sunrooms offers an additional 104 sq ft of living area making the total square ft of this condo 777 sq ft. Sunroom windows were replace in 2017. HVAC, water heater, and dishwasher were replaced in 2020. Disposal was replaced in 2022. Annual condo maintenance has been completed for this year. This unit comes with an assigned parking space in the secure underground parking garage.
Enjoy top-notch amenities including recently renovated common areas, fitness room, cyber cafe, outdoor grilling area, and pool and hot tub (currently being refurbished). This is a pet friendly building as well. If you've been searching for the perfect move-in ready condo in the heart of Arlington, look no further. You've found what you're looking for!
Last Agent to Sell the Property
Berkshire Hathaway HomeServices PenFed Realty License #0225210575

Property Details
Home Type
- Condominium
Est. Annual Taxes
- $4,017
Year Built
- Built in 2005
Lot Details
- Downtown Location
HOA Fees
- $556 Monthly HOA Fees
Parking
- Assigned parking located at #109
- Parking Space Conveys
- Secure Parking
Property Views
- Courtyard
Home Design
- Contemporary Architecture
- Brick Exterior Construction
Interior Spaces
- 673 Sq Ft Home
- Property has 1 Level
- Ceiling Fan
- Combination Dining and Living Room
- Sun or Florida Room
- Security Gate
Kitchen
- Galley Kitchen
- Electric Oven or Range
- Built-In Microwave
- Dishwasher
- Stainless Steel Appliances
- Upgraded Countertops
- Disposal
Flooring
- Carpet
- Ceramic Tile
Bedrooms and Bathrooms
- 1 Main Level Bedroom
- Walk-In Closet
- 1 Full Bathroom
- Bathtub with Shower
Laundry
- Laundry in unit
- Dryer
- Washer
Utilities
- Forced Air Heating and Cooling System
- Electric Water Heater
Listing and Financial Details
- Assessor Parcel Number 14-029-065
Community Details
Overview
- Association fees include common area maintenance, exterior building maintenance, lawn maintenance, management, parking fee, pool(s), trash, water
- High-Rise Condominium
- Eastview At Ballston Metro Condos
- Eastview At Ballston Metro Subdivision
- Property Manager
Amenities
- Elevator
Recreation
Pet Policy
- Limit on the number of pets
- Pet Size Limit
Map
About 1001 Eastview at Ballston Metro
Home Values in the Area
Average Home Value in this Area
Property History
| Date | Event | Price | Change | Sq Ft Price |
|---|---|---|---|---|
| 10/07/2024 10/07/24 | Sold | $380,000 | -5.0% | $565 / Sq Ft |
| 09/22/2024 09/22/24 | Pending | -- | -- | -- |
| 09/12/2024 09/12/24 | For Sale | $400,000 | +16.6% | $594 / Sq Ft |
| 07/12/2012 07/12/12 | Sold | $343,000 | -2.0% | $444 / Sq Ft |
| 05/08/2012 05/08/12 | Pending | -- | -- | -- |
| 04/20/2012 04/20/12 | For Sale | $349,950 | 0.0% | $453 / Sq Ft |
| 04/14/2012 04/14/12 | Pending | -- | -- | -- |
| 03/29/2012 03/29/12 | For Sale | $349,950 | -- | $453 / Sq Ft |
Tax History
| Year | Tax Paid | Tax Assessment Tax Assessment Total Assessment is a certain percentage of the fair market value that is determined by local assessors to be the total taxable value of land and additions on the property. | Land | Improvement |
|---|---|---|---|---|
| 2024 | $4,017 | $388,900 | $58,600 | $330,300 |
| 2023 | $3,914 | $380,000 | $58,600 | $321,400 |
| 2022 | $3,914 | $380,000 | $58,600 | $321,400 |
| 2021 | $4,041 | $392,300 | $58,600 | $333,700 |
| 2020 | $3,737 | $364,200 | $26,900 | $337,300 |
| 2019 | $3,674 | $358,100 | $26,900 | $331,200 |
| 2018 | $3,456 | $343,500 | $26,900 | $316,600 |
| 2017 | $3,456 | $343,500 | $26,900 | $316,600 |
| 2016 | $3,404 | $343,500 | $26,900 | $316,600 |
| 2015 | $3,421 | $343,500 | $26,900 | $316,600 |
| 2014 | $3,206 | $321,900 | $26,900 | $295,000 |
Mortgage History
| Date | Status | Loan Amount | Loan Type |
|---|---|---|---|
| Previous Owner | $274,400 | New Conventional | |
| Previous Owner | $38,250 | New Conventional | |
| Previous Owner | $305,700 | New Conventional |
Deed History
| Date | Type | Sale Price | Title Company |
|---|---|---|---|
| Deed | $380,000 | Universal Title | |
| Deed | -- | None Listed On Document | |
| Warranty Deed | $343,000 | -- | |
| Special Warranty Deed | $382,170 | -- |
Similar Homes in Arlington, VA
Source: Bright MLS
MLS Number: VAAR2048610
APN: 14-029-065
- 1001 N Randolph St Unit 503
- 1001 N Randolph St Unit 1021
- 1000 N Randolph St Unit 209
- 1020 N Stafford St Unit 409
- 1029 N Stuart St Unit 209
- 4017 11th St N
- 4011 11th St N
- 900 N Stafford St Unit 1515
- 900 N Stafford St Unit 1408
- 900 N Stafford St Unit 2632
- 900 N Stafford St Unit 1516
- 900 N Stafford St Unit 1118
- 4103 11th Place N
- 1116 A N Stafford St
- 888 N Quincy St Unit 1006
- 888 N Quincy St Unit 202
- 888 N Quincy St Unit 2102
- 880 N Pollard St Unit 223
- 880 N Pollard St Unit 224
- 880 N Pollard St Unit 405
