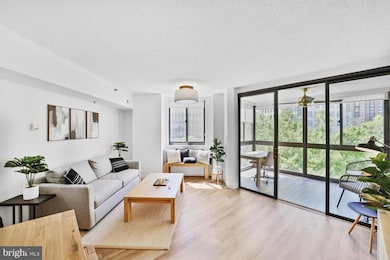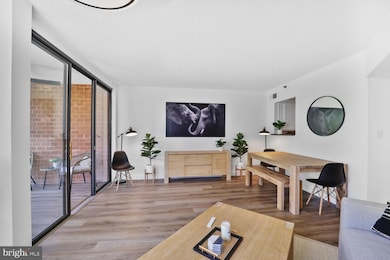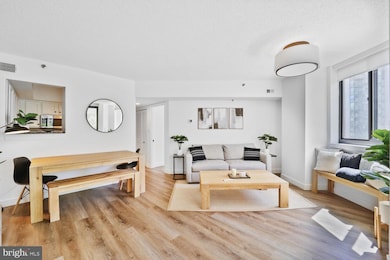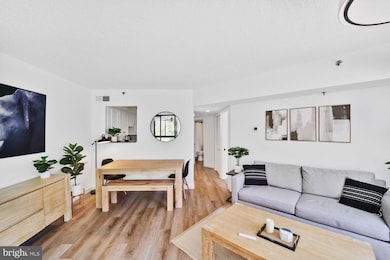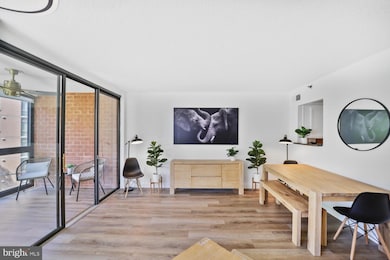
1001 Eastview at Ballston Metro 1001 N Randolph St Unit 503 Arlington, VA 22201
Ballston NeighborhoodEstimated payment $3,204/month
Highlights
- Hot Property
- 3-minute walk to Ballston-Mu
- Fitness Center
- Ashlawn Elementary School Rated A
- Doorman
- Gourmet Kitchen
About This Home
Any offers will be reviewed Monday at noon. Modern elegance meets magazine worthy style in Unit 503 at Eastview—where every detail has been thoughtfully renovated in 2024. Step inside and you’re welcomed by luxury vinyl plank flooring that flows throughout the condo, setting the stage for sophisticated Arlington living.The kitchen is both stylish and functional, featuring granite countertops, white cabinetry with bold black hardware, stainless steel Samsung appliances, and a convenient passthrough to the living area—perfect for entertaining.The family room impresses with its designer touches the updated lighting with sliding glass doors that lead to a bright sunroom. Here, you'll enjoy tranquil tree views over Ballston and over 770 square feet of total living space.The south-facing bedroom offers peaceful retreat vibes with a generous walk-through closet that connects to a beautifully updated dual-entry bathroom, complete with a white tile tub surround with a statement inlay, black fixtures, a modern vanity with white quartz countertop, a bold black-framed mirror, and a striking light fixture. This condo is a true showstopper! The 2024 Renovation includes luxury vinyl plank flooring throughout, fresh paint, new doors, new window treatments, new kitchen appliances, new washer and dryer, new shower and bathtub, new bathroom vanity and mirror, new electrical fixtures and fittings, new plumbing fixtures, new door nobs & hinges and cabinet hardware, new HVAC and water heater!Want it furnished? Everything in the condo can convey which includes furnishings from Crate and Barrel, Rejuvenation and 2 Samsung Frame TVs. Fully furnished price $425,000.Garage parking space #29 conveys with the unit.Residents of EastView enjoy top-tier amenities including a gym and outdoor pool, all just two blocks from Ballston Metro and four blocks from Ballston Quarter. Grab a slice downstairs at Quincy Hall or head across the street for drinks at Bronson Bierhall—this location is amazing!
Open House Schedule
-
Sunday, April 27, 202511:00 am to 1:00 pm4/27/2025 11:00:00 AM +00:004/27/2025 1:00:00 PM +00:00Add to Calendar
Property Details
Home Type
- Condominium
Est. Annual Taxes
- $3,942
Year Built
- Built in 2005
Lot Details
- Property is in excellent condition
HOA Fees
- $586 Monthly HOA Fees
Parking
Home Design
- Contemporary Architecture
- Brick Exterior Construction
Interior Spaces
- 610 Sq Ft Home
- Property has 1 Level
- Open Floorplan
Kitchen
- Gourmet Kitchen
- Electric Oven or Range
- Built-In Microwave
- Ice Maker
- Dishwasher
- Upgraded Countertops
- Disposal
Flooring
- Wood
- Luxury Vinyl Plank Tile
Bedrooms and Bathrooms
- 1 Main Level Bedroom
- En-Suite Bathroom
- 1 Full Bathroom
Laundry
- Laundry on main level
- Stacked Washer and Dryer
Utilities
- Forced Air Heating and Cooling System
- Electric Water Heater
Listing and Financial Details
- Assessor Parcel Number 14-029-085
Community Details
Overview
- Association fees include pool(s), recreation facility, water
- High-Rise Condominium
- Eastview At Ballston Metro Condos
- Eastview At Ballston Community
- Eastview At Ballston Metro Subdivision
Amenities
- Doorman
- Party Room
Recreation
Pet Policy
- Dogs and Cats Allowed
Map
About 1001 Eastview at Ballston Metro
Home Values in the Area
Average Home Value in this Area
Tax History
| Year | Tax Paid | Tax Assessment Tax Assessment Total Assessment is a certain percentage of the fair market value that is determined by local assessors to be the total taxable value of land and additions on the property. | Land | Improvement |
|---|---|---|---|---|
| 2024 | $3,942 | $381,600 | $53,100 | $328,500 |
| 2023 | $3,841 | $372,900 | $53,100 | $319,800 |
| 2022 | $3,841 | $372,900 | $53,100 | $319,800 |
| 2021 | $3,965 | $385,000 | $53,100 | $331,900 |
| 2020 | $3,568 | $347,800 | $24,400 | $323,400 |
| 2019 | $3,509 | $342,000 | $24,400 | $317,600 |
| 2018 | $3,356 | $333,600 | $24,400 | $309,200 |
| 2017 | $3,413 | $339,300 | $24,400 | $314,900 |
| 2016 | $3,362 | $339,300 | $24,400 | $314,900 |
| 2015 | $3,379 | $339,300 | $24,400 | $314,900 |
| 2014 | $3,168 | $318,100 | $24,400 | $293,700 |
Property History
| Date | Event | Price | Change | Sq Ft Price |
|---|---|---|---|---|
| 04/23/2025 04/23/25 | For Sale | $410,000 | -- | $672 / Sq Ft |
Deed History
| Date | Type | Sale Price | Title Company |
|---|---|---|---|
| Special Warranty Deed | $352,214 | -- |
Mortgage History
| Date | Status | Loan Amount | Loan Type |
|---|---|---|---|
| Open | $70,400 | New Conventional | |
| Open | $281,750 | New Conventional |
Similar Homes in Arlington, VA
Source: Bright MLS
MLS Number: VAAR2056294
APN: 14-029-085
- 1001 N Randolph St Unit 503
- 1001 N Randolph St Unit 1021
- 1000 N Randolph St Unit 209
- 1020 N Stafford St Unit 409
- 1029 N Stuart St Unit 209
- 4017 11th St N
- 4011 11th St N
- 900 N Stafford St Unit 1515
- 900 N Stafford St Unit 1408
- 900 N Stafford St Unit 2632
- 900 N Stafford St Unit 1516
- 900 N Stafford St Unit 1118
- 4103 11th Place N
- 1116 A N Stafford St
- 888 N Quincy St Unit 1006
- 888 N Quincy St Unit 202
- 888 N Quincy St Unit 2102
- 880 N Pollard St Unit 223
- 880 N Pollard St Unit 224
- 880 N Pollard St Unit 405


