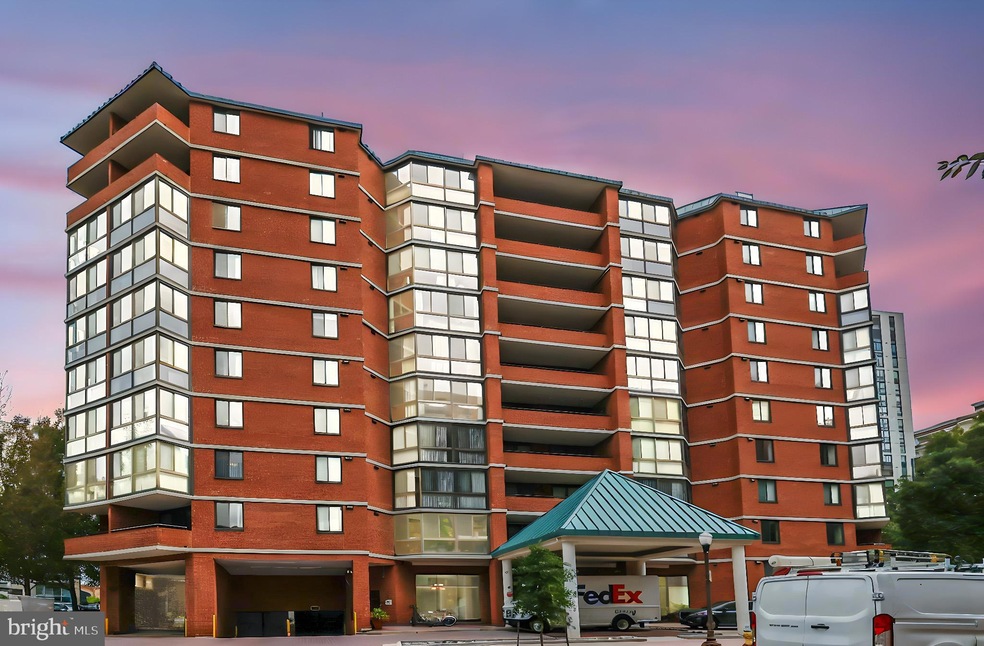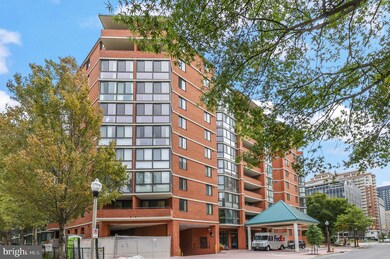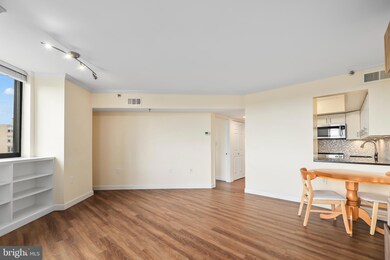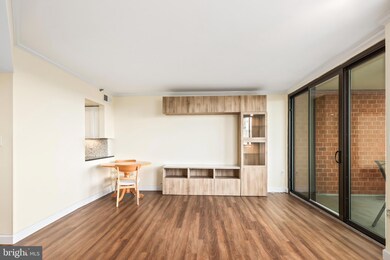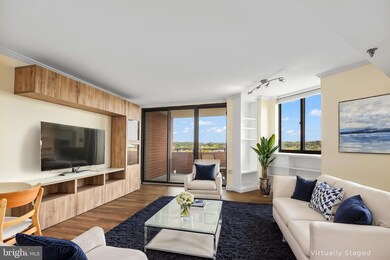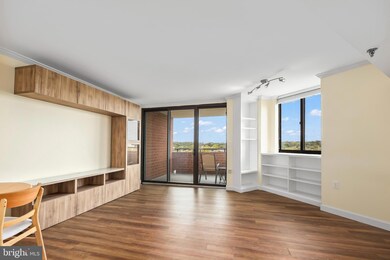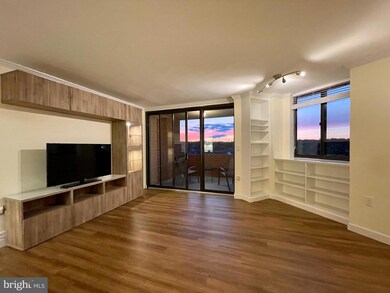
1001 Eastview at Ballston Metro 1001 N Randolph St Unit 909 Arlington, VA 22201
Ballston NeighborhoodHighlights
- Concierge
- 3-minute walk to Ballston-Mu
- Spa
- Ashlawn Elementary School Rated A
- Fitness Center
- Gourmet Kitchen
About This Home
As of December 2024Sensational 9th-floor home on the quiet side of the building overlooking the trees. Updated throughout and ready to move in. Inside the condo, you'll find beautiful white shaker cabinets with a tile backsplash and granite countertops, high-end stainless steel appliances, an upgraded washer and dryer, built-in closet organizers, shelves, and an entertainment center. The 3-piece bathroom is perfectly coordinated with neutral tile work and extra storage. The bedroom has large windows and features a walk-in closet. Enjoy breathtaking views and stunning sunsets from the balcony.
Eastview at Ballston Metro offers a range of amenities, including a pool, hot tub, sundeck, BBQ grills, fitness center, and business center. The building features secure key FOB entry, concierge services, on-site management, and underground garage parking with a car washing station. Bike storage and additional storage units are available for a small fee.
Conveniently located near Ballston Metro and Ballston Quarter, this unit combines luxury and convenience - and a location that puts you in the middle of work, live, play!
Last Agent to Sell the Property
Robert Wittman
Redfin Corporation License #681060

Property Details
Home Type
- Condominium
Est. Annual Taxes
- $4,025
Year Built
- Built in 2005 | Remodeled in 2015
Lot Details
- Two or More Common Walls
- Backs to Trees or Woods
- Property is in excellent condition
HOA Fees
- $539 Monthly HOA Fees
Parking
- Assigned parking located at #132
- Private Parking
- Lighted Parking
- Parking Space Conveys
- Secure Parking
Property Views
- Woods
Home Design
- Brick Exterior Construction
Interior Spaces
- 610 Sq Ft Home
- Property has 1 Level
- Open Floorplan
- Partially Furnished
- Built-In Features
- Double Pane Windows
- Replacement Windows
- Window Treatments
- Sliding Windows
- Sliding Doors
- Family Room Off Kitchen
Kitchen
- Gourmet Kitchen
- Breakfast Area or Nook
- Stove
- Built-In Microwave
- Dishwasher
- Upgraded Countertops
- Disposal
Flooring
- Ceramic Tile
- Luxury Vinyl Plank Tile
Bedrooms and Bathrooms
- 1 Main Level Bedroom
- En-Suite Bathroom
- 1 Full Bathroom
- Walk-in Shower
Laundry
- Laundry in unit
- Stacked Washer and Dryer
Home Security
- Intercom
- Exterior Cameras
Accessible Home Design
- No Interior Steps
- Low Pile Carpeting
Outdoor Features
- Spa
- Exterior Lighting
- Outdoor Grill
Location
- Urban Location
Schools
- Arlington Science Focus Elementary School
- Swanson Middle School
- Washington-Liberty High School
Utilities
- Forced Air Heating and Cooling System
- Underground Utilities
- Electric Water Heater
- Phone Available
- Cable TV Available
Listing and Financial Details
- Assessor Parcel Number 14-029-163
Community Details
Overview
- Association fees include water, sewer, trash, pool(s), management, parking fee, common area maintenance, exterior building maintenance, custodial services maintenance, insurance, lawn maintenance, security gate
- High-Rise Condominium
- Eastview At Ballston Metro Condos
- Eastview At Ballston Community
- Eastview At Ballston Metro Subdivision
- Property Manager
Amenities
- Concierge
- Common Area
- Meeting Room
- Elevator
Recreation
Pet Policy
- No Pets Allowed
Security
- Front Desk in Lobby
- Resident Manager or Management On Site
- Fire and Smoke Detector
Map
About 1001 Eastview at Ballston Metro
Home Values in the Area
Average Home Value in this Area
Property History
| Date | Event | Price | Change | Sq Ft Price |
|---|---|---|---|---|
| 12/17/2024 12/17/24 | Sold | $400,000 | 0.0% | $656 / Sq Ft |
| 12/04/2024 12/04/24 | Pending | -- | -- | -- |
| 10/16/2024 10/16/24 | For Sale | $400,000 | 0.0% | $656 / Sq Ft |
| 09/11/2021 09/11/21 | Rented | $2,100 | -8.7% | -- |
| 09/08/2021 09/08/21 | Under Contract | -- | -- | -- |
| 08/03/2021 08/03/21 | For Rent | $2,300 | 0.0% | -- |
| 05/15/2019 05/15/19 | Sold | $404,000 | +7.8% | $662 / Sq Ft |
| 05/04/2019 05/04/19 | Pending | -- | -- | -- |
| 05/03/2019 05/03/19 | For Sale | $374,900 | +20.5% | $615 / Sq Ft |
| 09/27/2016 09/27/16 | Sold | $311,000 | -6.6% | $510 / Sq Ft |
| 07/29/2016 07/29/16 | Pending | -- | -- | -- |
| 05/10/2016 05/10/16 | Price Changed | $333,000 | -1.8% | $546 / Sq Ft |
| 02/08/2016 02/08/16 | For Sale | $339,000 | 0.0% | $556 / Sq Ft |
| 01/23/2015 01/23/15 | Rented | $1,650 | -12.9% | -- |
| 01/21/2015 01/21/15 | Under Contract | -- | -- | -- |
| 09/10/2014 09/10/14 | For Rent | $1,895 | -- | -- |
Tax History
| Year | Tax Paid | Tax Assessment Tax Assessment Total Assessment is a certain percentage of the fair market value that is determined by local assessors to be the total taxable value of land and additions on the property. | Land | Improvement |
|---|---|---|---|---|
| 2024 | $4,025 | $389,600 | $53,100 | $336,500 |
| 2023 | $3,923 | $380,900 | $53,100 | $327,800 |
| 2022 | $3,923 | $380,900 | $53,100 | $327,800 |
| 2021 | $4,048 | $393,000 | $53,100 | $339,900 |
| 2020 | $3,650 | $355,800 | $24,400 | $331,400 |
| 2019 | $3,591 | $350,000 | $24,400 | $325,600 |
| 2018 | $3,436 | $341,600 | $24,400 | $317,200 |
| 2017 | $3,494 | $347,300 | $24,400 | $322,900 |
| 2016 | $3,442 | $347,300 | $24,400 | $322,900 |
| 2015 | $3,459 | $347,300 | $24,400 | $322,900 |
| 2014 | $3,248 | $326,100 | $24,400 | $301,700 |
Mortgage History
| Date | Status | Loan Amount | Loan Type |
|---|---|---|---|
| Open | $320,000 | New Conventional | |
| Closed | $320,000 | New Conventional | |
| Previous Owner | $50,000 | Credit Line Revolving | |
| Previous Owner | $248,800 | New Conventional | |
| Previous Owner | $260,750 | New Conventional |
Deed History
| Date | Type | Sale Price | Title Company |
|---|---|---|---|
| Deed | $400,000 | Old Republic National Title In | |
| Deed | $400,000 | Old Republic National Title In | |
| Deed | -- | None Available | |
| Bargain Sale Deed | $404,000 | First American Title | |
| Warranty Deed | $311,000 | Clear Title Escr&Stlmnts Llc | |
| Special Warranty Deed | $325,990 | -- |
Similar Homes in Arlington, VA
Source: Bright MLS
MLS Number: VAAR2048904
APN: 14-029-163
- 1001 N Randolph St Unit 1021
- 1000 N Randolph St Unit 209
- 1020 N Stafford St Unit 409
- 1029 N Stuart St Unit 209
- 4017 11th St N
- 4011 11th St N
- 900 N Stafford St Unit 1515
- 900 N Stafford St Unit 1408
- 900 N Stafford St Unit 2632
- 900 N Stafford St Unit 1516
- 900 N Stafford St Unit 1118
- 4103 11th Place N
- 1116 A N Stafford St
- 888 N Quincy St Unit 1006
- 888 N Quincy St Unit 202
- 888 N Quincy St Unit 2102
- 880 N Pollard St Unit 223
- 880 N Pollard St Unit 224
- 880 N Pollard St Unit 405
- 880 N Pollard St Unit 623
