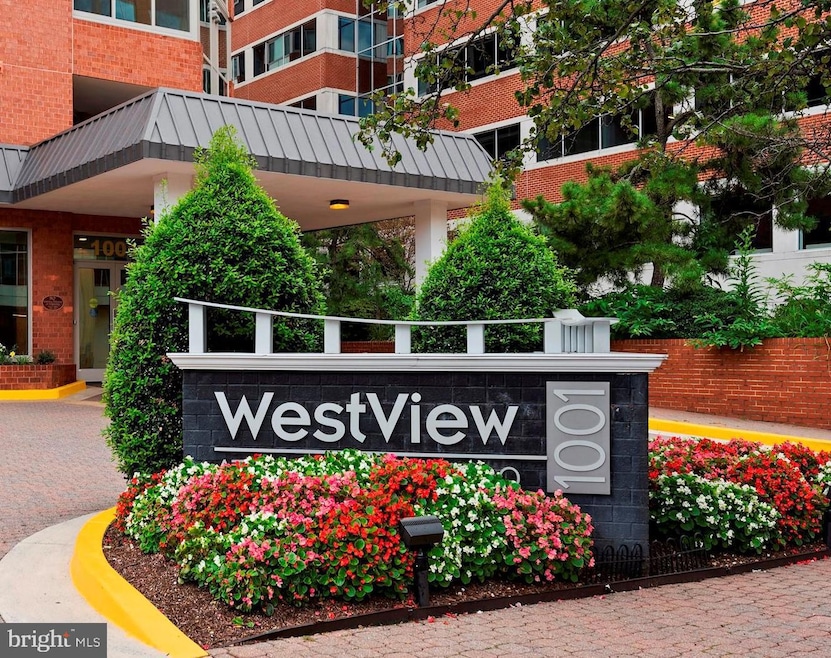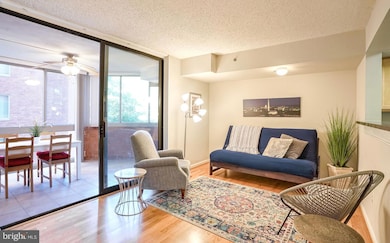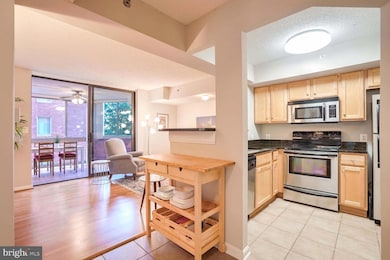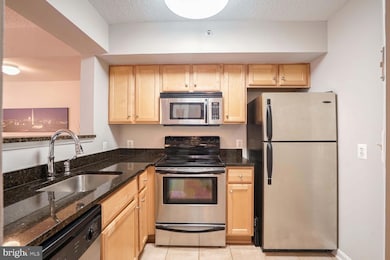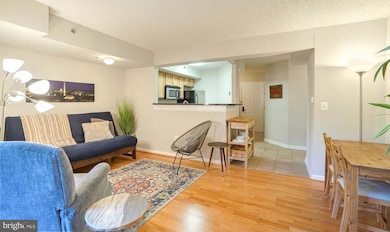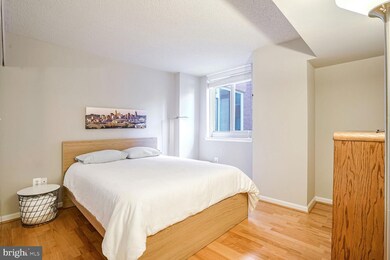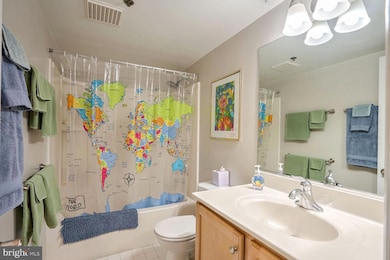
West View at Ballston Metro 1001 N Vermont St Unit 312 Arlington, VA 22201
Ballston NeighborhoodEstimated payment $2,920/month
Highlights
- Roof Top Pool
- 3-minute walk to Ballston-Mu
- Open Floorplan
- Ashlawn Elementary School Rated A
- Fitness Center
- Contemporary Architecture
About This Home
This relaxing home is in the ideal location - central to Ballston shops and restaurants, adjacent to both Metro and I-66 commuter routes, just moments from nature trails, grocery, retail, and more. Unit features a generous 115 sqft sunroom that is NOT included in the taxable sqft, bringing the effective square footage to over 650 sqft! Courtyard view , wood floors, open floor plan, in-unit laundry, all new dimmable LED lighting, HVAC new in January 2024, and included garage parking. Well-managed, newly renovated building is packed with amenities: rooftop pool and grill deck, 24-7 fitness center, party room, business center, on-site manager, secure package room, full-time maintenance staff, evening concierge, even a car wash and car charging station in the garage. Pet-friendly and non-smoking!
Property Details
Home Type
- Condominium
Est. Annual Taxes
- $3,839
Year Built
- Built in 2005
HOA Fees
- $563 Monthly HOA Fees
Parking
- Assigned parking located at #1102
- Garage Door Opener
- Parking Permit Included
- Parking Space Conveys
Home Design
- Contemporary Architecture
- Brick Exterior Construction
Interior Spaces
- 538 Sq Ft Home
- Property has 1 Level
- Open Floorplan
- Ceiling Fan
- Double Pane Windows
- Low Emissivity Windows
- Window Treatments
- Wood Flooring
- Courtyard Views
Kitchen
- Electric Oven or Range
- Built-In Microwave
- Dishwasher
- Stainless Steel Appliances
- Upgraded Countertops
- Disposal
Bedrooms and Bathrooms
- 1 Main Level Bedroom
- 1 Full Bathroom
- Bathtub with Shower
Laundry
- Laundry on main level
- Electric Dryer
- Washer
Home Security
Outdoor Features
- Roof Top Pool
- Balcony
- Enclosed patio or porch
Utilities
- Forced Air Heating and Cooling System
- Vented Exhaust Fan
- Electric Water Heater
Listing and Financial Details
- Assessor Parcel Number 14-017-131
Community Details
Overview
- Association fees include common area maintenance, exterior building maintenance, parking fee, pool(s), reserve funds, sewer, snow removal, water, trash
- High-Rise Condominium
- Westview At Ballston Metro Community
- Westview At Ballston Metro Subdivision
Amenities
- Fax or Copying Available
- Picnic Area
- Common Area
- Meeting Room
- Party Room
- Elevator
- Community Storage Space
Recreation
Pet Policy
- Limit on the number of pets
- Pet Size Limit
- Dogs and Cats Allowed
Security
- Fire and Smoke Detector
- Fire Sprinkler System
Map
About West View at Ballston Metro
Home Values in the Area
Average Home Value in this Area
Tax History
| Year | Tax Paid | Tax Assessment Tax Assessment Total Assessment is a certain percentage of the fair market value that is determined by local assessors to be the total taxable value of land and additions on the property. | Land | Improvement |
|---|---|---|---|---|
| 2024 | $3,839 | $371,600 | $46,800 | $324,800 |
| 2023 | $3,738 | $362,900 | $46,800 | $316,100 |
| 2022 | $3,708 | $360,000 | $46,800 | $313,200 |
| 2021 | $3,865 | $375,200 | $46,800 | $328,400 |
| 2020 | $3,443 | $335,600 | $21,500 | $314,100 |
| 2019 | $3,385 | $329,900 | $21,500 | $308,400 |
| 2018 | $3,183 | $316,400 | $21,500 | $294,900 |
| 2017 | $3,183 | $316,400 | $21,500 | $294,900 |
| 2016 | $3,136 | $316,400 | $21,500 | $294,900 |
| 2015 | $3,151 | $316,400 | $21,500 | $294,900 |
| 2014 | $3,023 | $303,500 | $21,500 | $282,000 |
Property History
| Date | Event | Price | Change | Sq Ft Price |
|---|---|---|---|---|
| 03/10/2025 03/10/25 | Pending | -- | -- | -- |
| 03/06/2025 03/06/25 | Price Changed | $365,000 | -2.7% | $678 / Sq Ft |
| 03/01/2025 03/01/25 | Price Changed | $374,999 | 0.0% | $697 / Sq Ft |
| 02/01/2025 02/01/25 | Price Changed | $375,000 | -3.8% | $697 / Sq Ft |
| 01/07/2025 01/07/25 | Price Changed | $389,999 | -0.8% | $725 / Sq Ft |
| 12/03/2024 12/03/24 | Price Changed | $393,000 | -0.5% | $730 / Sq Ft |
| 10/22/2024 10/22/24 | For Sale | $395,000 | +35.3% | $734 / Sq Ft |
| 03/30/2012 03/30/12 | Sold | $292,000 | -2.3% | $543 / Sq Ft |
| 03/22/2012 03/22/12 | Pending | -- | -- | -- |
| 03/09/2012 03/09/12 | For Sale | $299,000 | 0.0% | $556 / Sq Ft |
| 03/03/2012 03/03/12 | Pending | -- | -- | -- |
| 02/25/2012 02/25/12 | Price Changed | $299,000 | -3.2% | $556 / Sq Ft |
| 02/24/2012 02/24/12 | Price Changed | $309,000 | -0.6% | $574 / Sq Ft |
| 02/17/2012 02/17/12 | Price Changed | $311,000 | -2.5% | $578 / Sq Ft |
| 02/17/2012 02/17/12 | For Sale | $319,000 | +9.2% | $593 / Sq Ft |
| 02/14/2012 02/14/12 | Off Market | $292,000 | -- | -- |
| 02/02/2012 02/02/12 | For Sale | $319,000 | -- | $593 / Sq Ft |
Deed History
| Date | Type | Sale Price | Title Company |
|---|---|---|---|
| Warranty Deed | $292,000 | -- | |
| Trustee Deed | $260,151 | -- | |
| Special Warranty Deed | $355,490 | -- | |
| Special Warranty Deed | $369,415 | -- |
Mortgage History
| Date | Status | Loan Amount | Loan Type |
|---|---|---|---|
| Previous Owner | $71,050 | New Conventional | |
| Previous Owner | $284,350 | New Conventional | |
| Previous Owner | $295,500 | New Conventional |
Similar Homes in Arlington, VA
Source: Bright MLS
MLS Number: VAAR2049886
APN: 14-017-131
- 1001 N Vermont St Unit 608
- 1001 N Vermont St Unit 312
- 1050 N Taylor St Unit 1412
- 1050 N Taylor St Unit 1103
- 1045 N Utah St Unit 2209
- 1112 N Utah St
- 851 N Glebe Rd Unit 1407
- 851 N Glebe Rd Unit 1207
- 851 N Glebe Rd Unit 1005
- 1120 N Taylor St Unit 3
- 1129 N Utah St
- 900 N Taylor St Unit 1527
- 900 N Taylor St Unit 1811
- 900 N Taylor St Unit 1105
- 900 N Taylor St Unit 1925
- 900 N Taylor St Unit 1424
- 900 N Taylor St Unit 909
- 900 N Taylor St Unit 524
- 900 N Taylor St Unit 1231
- 900 N Taylor St Unit 1020
