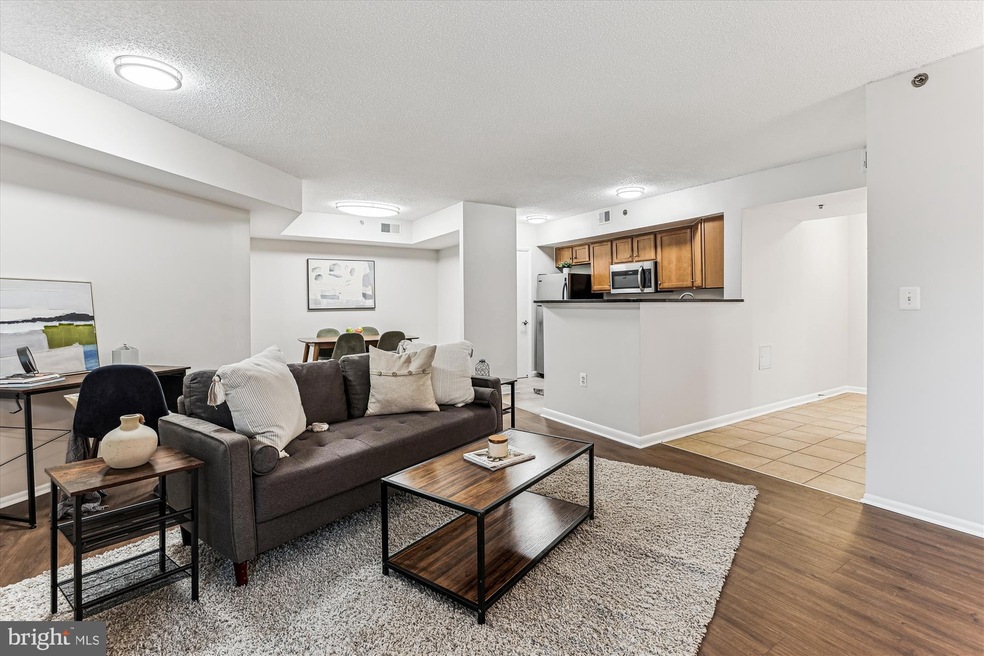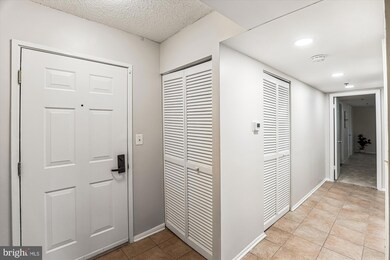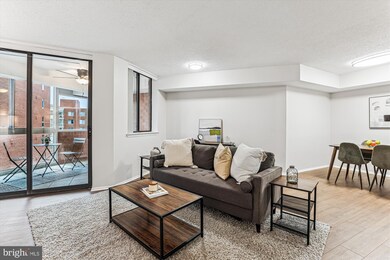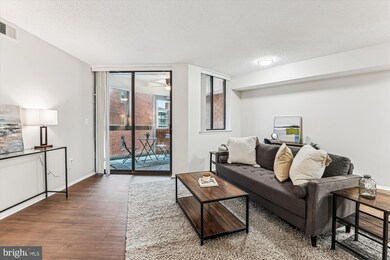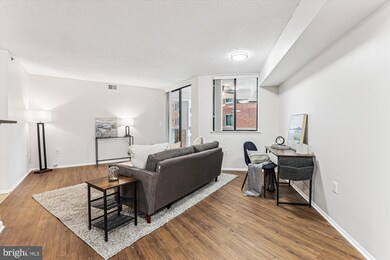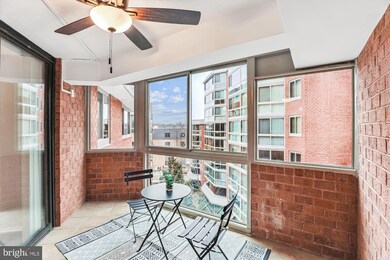
West View at Ballston Metro 1001 N Vermont St Unit 601 Arlington, VA 22201
Ballston NeighborhoodHighlights
- Roof Top Pool
- 3-minute walk to Ballston-Mu
- Contemporary Architecture
- Ashlawn Elementary School Rated A
- Fitness Center
- Party Room
About This Home
As of March 2025***OPEN HOUSE CANCELLED. OFFER OUT FOR SIGNATURE***
Beautiful 2-bedroom, 2-bathroom 6th-floor condo at Westview at Ballston Metro! This lovely home is packed with updates and fresh paint throughout, making it completely move-in ready. Step inside to a tiled entryway with a coat closet to the left and an open view into the main living space. The spacious living room features stylish LVP flooring and features a cozy nook with overhead lighting - perfect for a reading corner or desk space. The dining area is large enough to fit a full-sized table, making it a great space for hosting or everyday meals. The open-concept kitchen has everything you need, with plenty of cabinet space, granite countertops, a stainless steel refrigerator, microwave, and dishwasher, plus a new black range (2024), and a closet with a new stackable washer and dryer (2024) and extra shelving for storage or pantry items. Off the living room, a sliding glass door leads to a spacious sunroom with tile flooring, a ceiling fan, and sweeping views of the neighborhood - a great spot to unwind with a morning coffee.
Down the hall, the primary suite is impressively large, with plush new carpeting, two closets including a walk-in closet with built-in shelving, and sliding glass doors to its very own sunroom with a ceiling fan. The en-suite bathroom has been beautifully renovated with a navy vanity with new faucet, updated hardware, new lighting and mirror, plus a sparkling white tiled shower with a brand-new tub and modern accent tile flooring. The second bedroom also features new carpeting and a full wall of mirrored closet space. The second bathroom has been fully updated with a gray vanity with a new faucet, marble-inspired tile flooring, new lighting, mirror, medicine cabinet, & hardware, and a white tiled shower with oversized niche shelving. This unit includes one assigned garage parking space (#2044). Westview at Ballston Metro offers fantastic amenities, including a rooftop pool, rooftop barbecues, indoor lounging space, a gym, a business center, and bike storage. Plus, the location couldn’t be better - just steps to the Metro and a short walk to Ballston Quarter, where you’ll find amazing restaurants, bars, and shopping.
Property Details
Home Type
- Condominium
Est. Annual Taxes
- $5,965
Year Built
- Built in 2005
HOA Fees
- $834 Monthly HOA Fees
Parking
- Assigned parking located at #2044
Home Design
- Contemporary Architecture
- Brick Exterior Construction
Interior Spaces
- 1,022 Sq Ft Home
- Property has 1 Level
- Washer and Dryer Hookup
Bedrooms and Bathrooms
- 2 Main Level Bedrooms
- 2 Full Bathrooms
Schools
- Ashlawn Elementary School
- Swanson Middle School
- Washington-Liberty High School
Utilities
- Forced Air Heating and Cooling System
- Electric Water Heater
Additional Features
- Accessible Elevator Installed
- Roof Top Pool
- Property is in excellent condition
Listing and Financial Details
- Assessor Parcel Number 14-017-024
Community Details
Overview
- Association fees include pool(s), trash, water
- High-Rise Condominium
- Associa Community Management Corporation Condos
- Westview At Ballston Metro Community
- Westview At Ballston Metro Subdivision
Recreation
Pet Policy
- Pets allowed on a case-by-case basis
Additional Features
- Party Room
- Security Service
Map
About West View at Ballston Metro
Home Values in the Area
Average Home Value in this Area
Property History
| Date | Event | Price | Change | Sq Ft Price |
|---|---|---|---|---|
| 03/26/2025 03/26/25 | Sold | $580,000 | +0.9% | $568 / Sq Ft |
| 03/02/2025 03/02/25 | Pending | -- | -- | -- |
| 02/27/2025 02/27/25 | For Sale | $575,000 | 0.0% | $563 / Sq Ft |
| 06/28/2023 06/28/23 | Rented | $3,050 | -4.7% | -- |
| 06/09/2023 06/09/23 | For Rent | $3,200 | +6.7% | -- |
| 07/15/2022 07/15/22 | Rented | $3,000 | 0.0% | -- |
| 07/13/2022 07/13/22 | Under Contract | -- | -- | -- |
| 06/28/2022 06/28/22 | For Rent | $3,000 | +9.1% | -- |
| 07/27/2021 07/27/21 | Rented | $2,750 | 0.0% | -- |
| 07/25/2021 07/25/21 | Under Contract | -- | -- | -- |
| 07/20/2021 07/20/21 | Price Changed | $2,750 | -5.0% | $3 / Sq Ft |
| 07/02/2021 07/02/21 | For Rent | $2,895 | +5.3% | -- |
| 05/28/2020 05/28/20 | Rented | $2,750 | 0.0% | -- |
| 05/25/2020 05/25/20 | Under Contract | -- | -- | -- |
| 05/16/2020 05/16/20 | For Rent | $2,750 | +5.8% | -- |
| 06/06/2017 06/06/17 | Rented | $2,600 | 0.0% | -- |
| 06/05/2017 06/05/17 | Under Contract | -- | -- | -- |
| 05/11/2017 05/11/17 | For Rent | $2,600 | +4.0% | -- |
| 06/26/2016 06/26/16 | Rented | $2,500 | 0.0% | -- |
| 06/25/2016 06/25/16 | Under Contract | -- | -- | -- |
| 06/14/2016 06/14/16 | For Rent | $2,500 | 0.0% | -- |
| 04/26/2016 04/26/16 | Rented | $2,500 | 0.0% | -- |
| 04/26/2016 04/26/16 | Under Contract | -- | -- | -- |
| 04/15/2016 04/15/16 | For Rent | $2,500 | +13.6% | -- |
| 11/06/2014 11/06/14 | Rented | $2,200 | -12.0% | -- |
| 11/05/2014 11/05/14 | Under Contract | -- | -- | -- |
| 08/16/2014 08/16/14 | For Rent | $2,500 | +0.2% | -- |
| 09/04/2013 09/04/13 | Rented | $2,495 | -9.3% | -- |
| 09/04/2013 09/04/13 | Under Contract | -- | -- | -- |
| 06/26/2013 06/26/13 | For Rent | $2,750 | -- | -- |
Tax History
| Year | Tax Paid | Tax Assessment Tax Assessment Total Assessment is a certain percentage of the fair market value that is determined by local assessors to be the total taxable value of land and additions on the property. | Land | Improvement |
|---|---|---|---|---|
| 2024 | $5,965 | $577,400 | $88,900 | $488,500 |
| 2023 | $5,723 | $555,600 | $88,900 | $466,700 |
| 2022 | $5,678 | $551,300 | $88,900 | $462,400 |
| 2021 | $5,912 | $574,000 | $88,900 | $485,100 |
| 2020 | $5,465 | $532,700 | $40,900 | $491,800 |
| 2019 | $5,373 | $523,700 | $40,900 | $482,800 |
| 2018 | $5,052 | $502,200 | $40,900 | $461,300 |
| 2017 | $5,052 | $502,200 | $40,900 | $461,300 |
| 2016 | $4,977 | $502,200 | $40,900 | $461,300 |
| 2015 | $5,002 | $502,200 | $40,900 | $461,300 |
| 2014 | $4,798 | $481,700 | $40,900 | $440,800 |
Mortgage History
| Date | Status | Loan Amount | Loan Type |
|---|---|---|---|
| Open | $245,000 | New Conventional | |
| Previous Owner | $209,500 | New Conventional | |
| Previous Owner | $211,000 | New Conventional | |
| Previous Owner | $407,000 | New Conventional |
Deed History
| Date | Type | Sale Price | Title Company |
|---|---|---|---|
| Deed | $580,000 | Wfg National Title | |
| Warranty Deed | $483,000 | -- | |
| Special Warranty Deed | $557,055 | -- |
Similar Homes in Arlington, VA
Source: Bright MLS
MLS Number: VAAR2052376
APN: 14-017-024
- 1001 N Vermont St Unit 608
- 1001 N Vermont St Unit 312
- 1050 N Taylor St Unit 1412
- 1050 N Taylor St Unit 1103
- 1050 N Taylor St Unit 1609
- 1045 N Utah St Unit 2209
- 1112 N Utah St
- 851 N Glebe Rd Unit 1407
- 851 N Glebe Rd Unit 1207
- 851 N Glebe Rd Unit 1621
- 851 N Glebe Rd Unit 1005
- 1120 N Taylor St Unit 3
- 1129 N Utah St
- 900 N Taylor St Unit 1527
- 900 N Taylor St Unit 1811
- 900 N Taylor St Unit 1105
- 900 N Taylor St Unit 1925
- 900 N Taylor St Unit 1424
- 900 N Taylor St Unit 909
- 900 N Taylor St Unit 524
