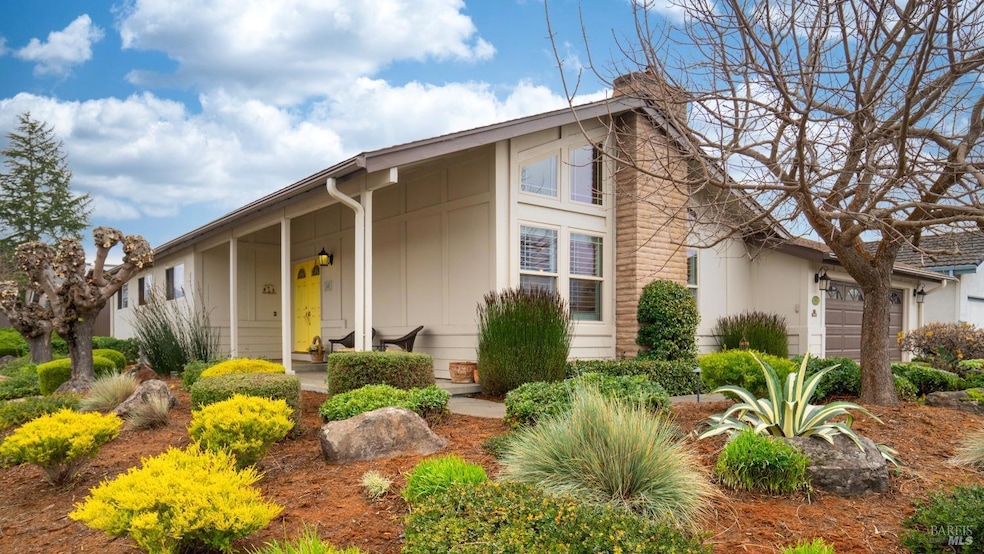
1001 Palmetto Way Petaluma, CA 94954
Adobe NeighborhoodHighlights
- Spa
- Cathedral Ceiling
- 2 Car Attached Garage
- Kenilworth Junior High School Rated A-
- Breakfast Area or Nook
- Low Maintenance Yard
About This Home
As of January 2025This sweet corner home defines fantastic Petaluma living! Wonderfully manicured landscaping enclosed by the cutest fence leads to the covered porch and French door entry. Inside is a vaulted ceiling and sunken living room with plantation shutter windows, gas fireplace, and dining space. The kitchen touts a pleasant corner dining nook, granite countertops, solar tube for natural light, stainless appliances, and glass hutch cabinetry. A bar window looks over the enclosed sunroom with backyard slider, skylights, and pipe stove heater, offering a bright gathering space. A hallway with great closet space leads to three guest bedrooms, one with ceiling fan, a full bathroom, and the primary suite with walk-in closet and plenty of natural light from the plethora of windows and private backyard slider. The primary bath enjoys a skylight and sizeable walk-in shower. The backyard is a wonderful gathering space with spacious patio, manicured shrubbery and mature trees throughout, and a hot tub primed for soaking. Bonuses include a huge side yard with a gate for camper or boat parking, comfortable A/C, and the two-car garage! It's a wonderful space full of expansive areas and cozy nooks all near Miwok and Casa Grande School, great shopping, easy commute options, and more!
Home Details
Home Type
- Single Family
Est. Annual Taxes
- $1,865
Year Built
- Built in 1969
Lot Details
- 6,500 Sq Ft Lot
- Landscaped
- Low Maintenance Yard
Parking
- 2 Car Attached Garage
Home Design
- Concrete Foundation
- Composition Roof
Interior Spaces
- 1,505 Sq Ft Home
- 1-Story Property
- Cathedral Ceiling
- Living Room with Fireplace
- Dining Room
- Carpet
- Breakfast Area or Nook
Bedrooms and Bathrooms
- 4 Bedrooms
- Bathroom on Main Level
- 2 Full Bathrooms
Laundry
- Laundry in Garage
- Dryer
- Washer
Additional Features
- Spa
- Central Heating and Cooling System
Listing and Financial Details
- Assessor Parcel Number 005-123-005-000
Map
Home Values in the Area
Average Home Value in this Area
Property History
| Date | Event | Price | Change | Sq Ft Price |
|---|---|---|---|---|
| 01/24/2025 01/24/25 | Sold | $855,000 | -0.2% | $568 / Sq Ft |
| 12/30/2024 12/30/24 | Pending | -- | -- | -- |
| 12/30/2024 12/30/24 | Price Changed | $857,000 | +14.3% | $569 / Sq Ft |
| 12/27/2024 12/27/24 | For Sale | $750,000 | -- | $498 / Sq Ft |
Tax History
| Year | Tax Paid | Tax Assessment Tax Assessment Total Assessment is a certain percentage of the fair market value that is determined by local assessors to be the total taxable value of land and additions on the property. | Land | Improvement |
|---|---|---|---|---|
| 2023 | $1,865 | $165,812 | $36,999 | $128,813 |
| 2022 | $1,821 | $162,562 | $36,274 | $126,288 |
| 2021 | $1,799 | $159,375 | $35,563 | $123,812 |
| 2020 | $1,811 | $157,742 | $35,199 | $122,543 |
| 2019 | $1,791 | $154,650 | $34,509 | $120,141 |
| 2018 | $1,739 | $151,619 | $33,833 | $117,786 |
| 2017 | $1,663 | $148,647 | $33,170 | $115,477 |
| 2016 | $1,602 | $145,733 | $32,520 | $113,213 |
| 2015 | $1,559 | $143,545 | $32,032 | $111,513 |
| 2014 | $1,542 | $140,734 | $31,405 | $109,329 |
Mortgage History
| Date | Status | Loan Amount | Loan Type |
|---|---|---|---|
| Open | $769,500 | New Conventional | |
| Previous Owner | $1,012,500 | Reverse Mortgage Home Equity Conversion Mortgage | |
| Previous Owner | $774,750 | Reverse Mortgage Home Equity Conversion Mortgage | |
| Previous Owner | $195,000 | New Conventional | |
| Previous Owner | $183,000 | New Conventional | |
| Previous Owner | $185,000 | New Conventional | |
| Previous Owner | $60,000 | Credit Line Revolving | |
| Previous Owner | $130,000 | Unknown |
Deed History
| Date | Type | Sale Price | Title Company |
|---|---|---|---|
| Grant Deed | $855,000 | Fidelity National Title Compan | |
| Interfamily Deed Transfer | -- | Accommodation | |
| Interfamily Deed Transfer | -- | Pacific Coast Title Company | |
| Interfamily Deed Transfer | -- | Accommodation | |
| Interfamily Deed Transfer | -- | Cctn Pasadena Title | |
| Interfamily Deed Transfer | -- | Pacific Coast Title Company | |
| Interfamily Deed Transfer | -- | Pacific Coast Title Company | |
| Interfamily Deed Transfer | -- | None Available |
Similar Homes in Petaluma, CA
Source: Bay Area Real Estate Information Services (BAREIS)
MLS Number: 324091345
APN: 005-123-005
- 1412 Ivy Ln
- 1255 Santa Ines Way
- 1262 Pacific Ave
- 1305 Lombardi Ave
- 1821 Lakeville Hwy Unit 77
- 840 Sprucewood Ct
- 907 Cedarwood Ln
- 714 Carlin Ct
- 1119 Clelia Ct
- 801 Crinella Dr
- 1425 Weaverly Dr
- 409 Casa Verde Cir
- 1304 Mcgregor Ave
- 625 Sartori Dr
- 1464 Mcgregor Ave
- 1645 Weaverly Dr
- 1687 Del Oro Cir
- 1821 Bautista Way
- 742 Bordeaux Dr
- 410 Stuart Dr
