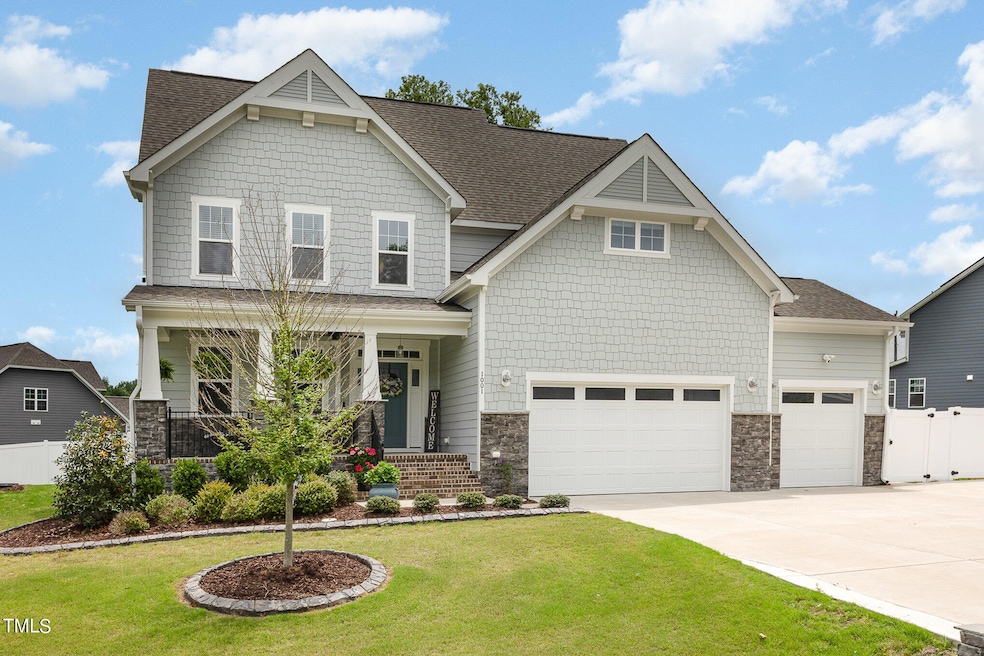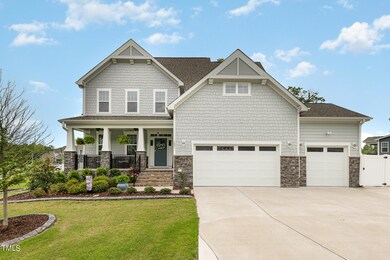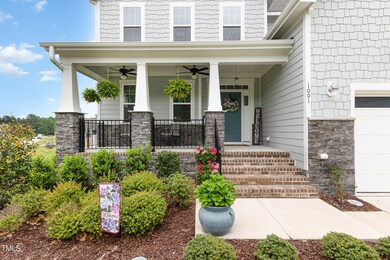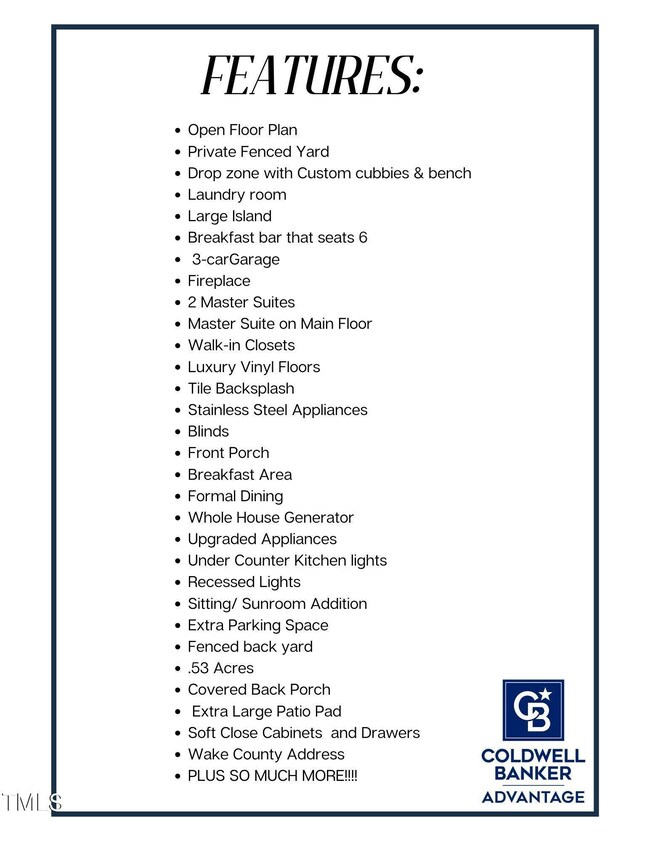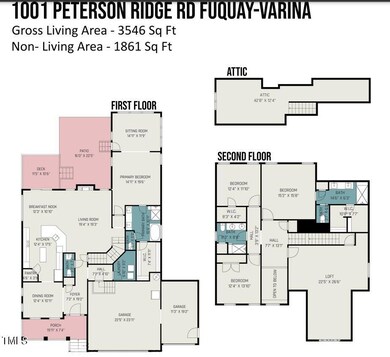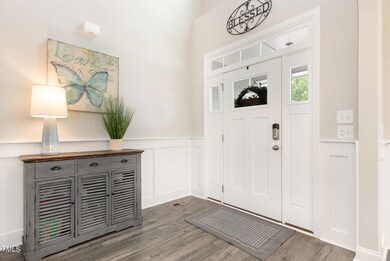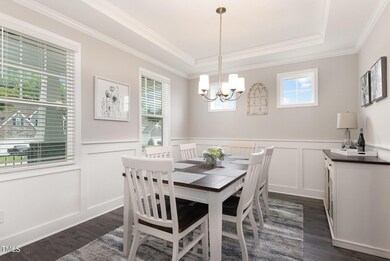
1001 Peterson Ridge Rd Fuquay Varina, NC 27526
Fuquay-Varina NeighborhoodHighlights
- Two Primary Bedrooms
- 0.53 Acre Lot
- Craftsman Architecture
- Buckhorn Creek Elementary Rated A
- Open Floorplan
- Attic
About This Home
As of June 2024Presenting this impeccably maintained 4-bedroom residence nestled in the heart of Wake County, boasting over half an acre of land. Step through the front door into a breathtaking two-story foyer, setting the tone for the elegance within. Adjacent to the foyer, discover a versatile formal dining room or office space.
The home's open-concept layout features a generously sized family room, complete with a cozy fireplace for intimate gatherings, a sun-drenched breakfast area, and a gourmet kitchen. Enjoy the convenience of a breakfast bar and a spacious island, adorned with top-of-the-line stainless steel appliances.
On the main floor, a luxurious primary bedroom awaits, featuring a sitting area ideal for an in-law suite. Ascend to the second floor to find another primary bedroom with a walk-in shower and closet, along with spacious secondary bedrooms sharing a bathroom boasting dual sinks and a tiled walk-in shower.
Entertainment options abound with a sprawling bonus room offering two distinct spaces - a bright and airy alcove and a media area. Additional storage is available in the expansive walk-up attic.
Outside, the backyard oasis beckons, complete with a sizable covered porch overlooking the private fenced yard, and an oversized patio perfect for al fresco dining. This home is equipped with a whole-home generator powered by propane, ensuring peace of mind during any outage.
Don't miss your chance to own this envy-inducing property - schedule a showing today!
OTHER:
Crawl space
Ring door camera
Ring outdoor camera
Whole House Generator
$500.00 2-10 Home warranty credit when buyers uses Advantage Lending.
Home Details
Home Type
- Single Family
Est. Annual Taxes
- $5,256
Year Built
- Built in 2020
Lot Details
- 0.53 Acre Lot
- Vinyl Fence
- Landscaped
- Corner Lot
- Cleared Lot
- Few Trees
- Back Yard Fenced and Front Yard
HOA Fees
- $46 Monthly HOA Fees
Parking
- 3 Car Direct Access Garage
- Front Facing Garage
- Garage Door Opener
- Private Driveway
- Additional Parking
- 4 Open Parking Spaces
Home Design
- Craftsman Architecture
- Brick or Stone Mason
- Raised Foundation
- Shingle Roof
- Stone
Interior Spaces
- 3,546 Sq Ft Home
- 1-Story Property
- Open Floorplan
- Crown Molding
- Tray Ceiling
- Smooth Ceilings
- High Ceiling
- Ceiling Fan
- Recessed Lighting
- Electric Fireplace
- Double Pane Windows
- ENERGY STAR Qualified Windows
- Drapes & Rods
- Blinds
- Sliding Doors
- Entrance Foyer
- Family Room with Fireplace
- Breakfast Room
- Dining Room
- Bonus Room
- Storage
- Unfinished Attic
Kitchen
- Eat-In Kitchen
- Breakfast Bar
- Double Oven
- Cooktop
- ENERGY STAR Qualified Dishwasher
- Stainless Steel Appliances
- Kitchen Island
- Quartz Countertops
Flooring
- Carpet
- Ceramic Tile
- Luxury Vinyl Tile
- Vinyl
Bedrooms and Bathrooms
- 4 Bedrooms
- Double Master Bedroom
- Walk-In Closet
- Double Vanity
- Private Water Closet
- Soaking Tub
- Shower Only
- Walk-in Shower
Laundry
- Laundry Room
- Laundry on main level
Home Security
- Smart Home
- Smart Locks
- Smart Thermostat
- Fire and Smoke Detector
Outdoor Features
- Covered patio or porch
- Rain Gutters
Schools
- Buckhorn Creek Elementary School
- Holly Grove Middle School
- Willow Spring High School
Utilities
- ENERGY STAR Qualified Air Conditioning
- Zoned Heating and Cooling System
- Power Generator
- Water Heater
- Septic Tank
- Septic System
Community Details
- Association fees include unknown
- Little And Young Association, Phone Number (910) 484-5400
- Built by McKee Homes
- Copper Pond Subdivision
Listing and Financial Details
- Assessor Parcel Number 0646921191
Map
Home Values in the Area
Average Home Value in this Area
Property History
| Date | Event | Price | Change | Sq Ft Price |
|---|---|---|---|---|
| 04/26/2025 04/26/25 | Pending | -- | -- | -- |
| 04/17/2025 04/17/25 | Price Changed | $730,000 | -2.7% | $206 / Sq Ft |
| 04/04/2025 04/04/25 | Price Changed | $750,000 | -2.0% | $212 / Sq Ft |
| 03/13/2025 03/13/25 | For Sale | $765,000 | +5.4% | $216 / Sq Ft |
| 06/17/2024 06/17/24 | Sold | $726,000 | +0.8% | $205 / Sq Ft |
| 05/13/2024 05/13/24 | Off Market | $720,000 | -- | -- |
| 05/12/2024 05/12/24 | Pending | -- | -- | -- |
| 05/08/2024 05/08/24 | For Sale | $720,000 | -- | $203 / Sq Ft |
Tax History
| Year | Tax Paid | Tax Assessment Tax Assessment Total Assessment is a certain percentage of the fair market value that is determined by local assessors to be the total taxable value of land and additions on the property. | Land | Improvement |
|---|---|---|---|---|
| 2024 | $5,758 | $658,461 | $125,000 | $533,461 |
| 2023 | $5,257 | $470,935 | $70,000 | $400,935 |
| 2022 | $4,939 | $470,935 | $70,000 | $400,935 |
| 2021 | $4,706 | $470,935 | $70,000 | $400,935 |
| 2020 | $697 | $70,000 | $70,000 | $0 |
| 2019 | $0 | $0 | $0 | $0 |
Mortgage History
| Date | Status | Loan Amount | Loan Type |
|---|---|---|---|
| Open | $25,000 | Credit Line Revolving | |
| Open | $376,000 | New Conventional | |
| Previous Owner | $422,400 | New Conventional | |
| Previous Owner | $321,308 | New Conventional | |
| Previous Owner | $8,000,000 | Commercial |
Deed History
| Date | Type | Sale Price | Title Company |
|---|---|---|---|
| Warranty Deed | $726,000 | None Listed On Document | |
| Warranty Deed | $471,500 | None Available | |
| Warranty Deed | $140,000 | None Available |
Similar Homes in the area
Source: Doorify MLS
MLS Number: 10028075
APN: 0646.04-92-1191-000
- 603 Goal Kick Dr
- 825 Crimson Ridge Trail
- 5908 O C Hester Rd
- 7723 Barefoot Rd
- 900 Cricket Knoll Rd
- 1213 Valley Dale Dr
- 1033 Leatherstone Ln
- 356 Avery Glenn Way
- 1016 Leatherstone Ln
- 2125 W Academy St
- 190 Salem Village Dr
- 622 Lone Pine Loop
- 120 Wood Lake Dr
- 1426 Phelps Ridge Dr
- 817 Leatherstone Ln
- 917 Sequoia Ridge Dr
- 609 Meyers Place Ln
- 2109 Flycatcher Ln
- 52 Reserve Dr
- 1036 Steelhorse Dr
