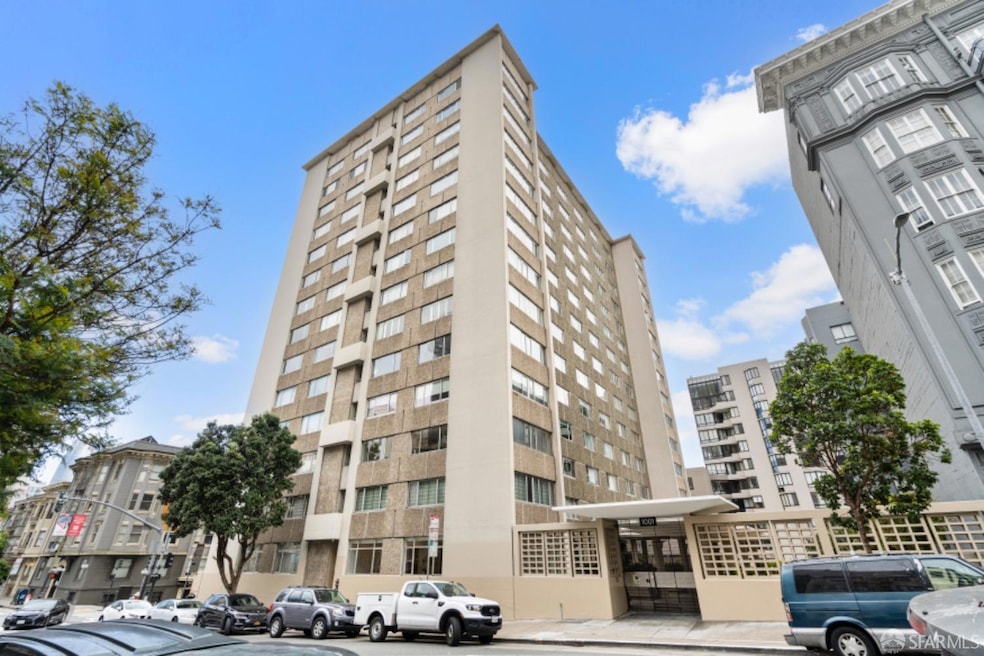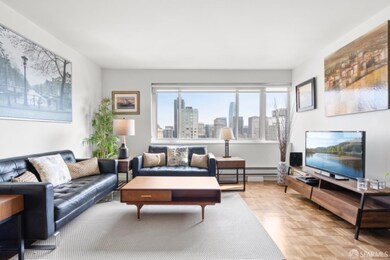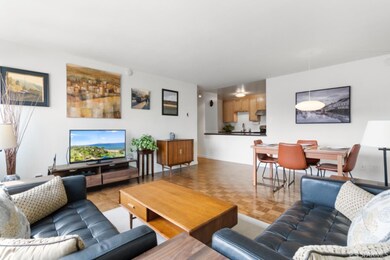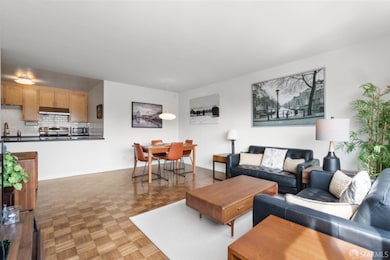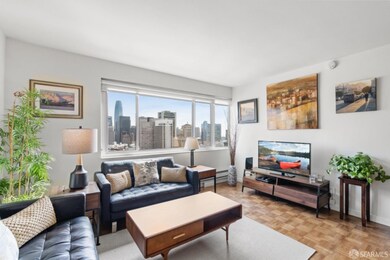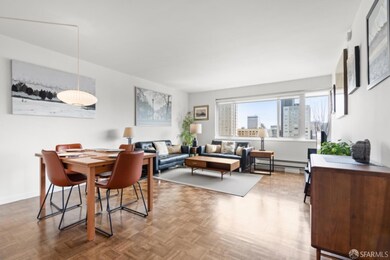
Pine Terrace 1001 Pine St Unit 1201 San Francisco, CA 94109
Downtown NeighborhoodEstimated payment $4,786/month
Highlights
- Views of San Francisco
- 1-minute walk to California And Taylor
- 0.43 Acre Lot
- Marina Middle School Rated A-
- Rooftop Deck
- 2-minute walk to Huntington Park
About This Home
Stunning vistas complement the lively, central setting of this 12th-floor condo in Lower Nob Hill. The expansive living/dining area and bedroom both boast glorious morning light and breathtaking sights of the downtown skyline. A contemporary kitchen gazes out over the main livable space. A refreshed bathroom and oversized entry closet round out this residence. Additional amenities include hardwood parquet flooring, superior noise reduction, personal storage, and parking for one vehicle. Pine Terrace, a pet-welcoming elevator building, offers an expansive rooftop deck, a laundry room with scenic views, a residents' lounge/library, a secured courtyard, an on-site security guard, and a package concierge service. This prime location provides convenient public transportation, with key commercial areas like Union Square, Polk Gulch, the SF Theater District, North Beach, and Russian Hill just minutes away. Local attractions such as Grace Cathedral, Fairmont Hotel, Trader Joe's, Whole Foods, and Huntington Park a block away.
Property Details
Home Type
- Condominium
Est. Annual Taxes
- $8,511
Year Built
- Built in 1963 | Remodeled
Lot Details
- Security Fence
HOA Fees
- $645 Monthly HOA Fees
Property Views
Home Design
- Contemporary Architecture
- Concrete Foundation
Interior Spaces
- 650 Sq Ft Home
- 1-Story Property
- Double Pane Windows
- Family Room Off Kitchen
- Living Room
- Library
- Storage Room
Kitchen
- Free-Standing Electric Range
- Range Hood
- Ice Maker
- Dishwasher
- Granite Countertops
- Disposal
Flooring
- Wood
- Parquet
Bedrooms and Bathrooms
- 1 Full Bathroom
- Bathtub with Shower
Laundry
- Laundry Room
- Laundry on upper level
Home Security
- Security Gate
- Intercom
Parking
- 1 Car Garage
- Enclosed Parking
- Garage Door Opener
- Open Parking
Outdoor Features
- Rooftop Deck
- Covered Courtyard
Utilities
- Baseboard Heating
- Cable TV Available
Listing and Financial Details
- Assessor Parcel Number 0275-A125
Community Details
Overview
- Association fees include common areas, door person, elevator, insurance on structure, ground maintenance, management, roof, security, trash
- 163 Units
- Pine Street Association
- High-Rise Condominium
Amenities
- Coin Laundry
Pet Policy
- Pets Allowed
Security
- Security Guard
- Carbon Monoxide Detectors
- Fire and Smoke Detector
Map
About Pine Terrace
Home Values in the Area
Average Home Value in this Area
Tax History
| Year | Tax Paid | Tax Assessment Tax Assessment Total Assessment is a certain percentage of the fair market value that is determined by local assessors to be the total taxable value of land and additions on the property. | Land | Improvement |
|---|---|---|---|---|
| 2024 | $8,511 | $657,900 | $394,740 | $263,160 |
| 2023 | $6,169 | $458,044 | $253,525 | $204,519 |
| 2022 | $6,038 | $449,063 | $248,554 | $200,509 |
| 2021 | $5,844 | $440,259 | $243,681 | $196,578 |
| 2020 | $5,886 | $435,747 | $241,183 | $194,564 |
| 2019 | $5,687 | $427,204 | $236,454 | $190,750 |
| 2018 | $5,496 | $418,829 | $231,818 | $187,011 |
| 2017 | $5,131 | $410,618 | $227,273 | $183,345 |
| 2016 | $5,024 | $402,568 | $222,817 | $179,751 |
| 2015 | $4,959 | $396,523 | $219,471 | $177,052 |
| 2014 | $4,829 | $388,756 | $215,172 | $173,584 |
Property History
| Date | Event | Price | Change | Sq Ft Price |
|---|---|---|---|---|
| 04/06/2025 04/06/25 | Pending | -- | -- | -- |
| 03/26/2025 03/26/25 | Price Changed | $615,000 | -5.2% | $946 / Sq Ft |
| 03/26/2025 03/26/25 | For Sale | $649,000 | +0.6% | $998 / Sq Ft |
| 11/02/2022 11/02/22 | Sold | $645,000 | -4.4% | $992 / Sq Ft |
| 10/23/2022 10/23/22 | Pending | -- | -- | -- |
| 10/03/2022 10/03/22 | Price Changed | $675,000 | -3.4% | $1,038 / Sq Ft |
| 09/06/2022 09/06/22 | For Sale | $699,000 | -- | $1,075 / Sq Ft |
Deed History
| Date | Type | Sale Price | Title Company |
|---|---|---|---|
| Grant Deed | $645,000 | Old Republic Title | |
| Grant Deed | $30,000 | Fidelity National Title Co | |
| Grant Deed | -- | Servicelink | |
| Trustee Deed | $470,000 | Accommodation | |
| Interfamily Deed Transfer | -- | First American Title Co | |
| Grant Deed | $550,000 | Fidelity National Title Co | |
| Grant Deed | $389,000 | Chicago Title Co | |
| Grant Deed | $380,000 | Chicago Title Co | |
| Grant Deed | -- | Old Republic Title Company |
Mortgage History
| Date | Status | Loan Amount | Loan Type |
|---|---|---|---|
| Previous Owner | $124,000 | Stand Alone Second | |
| Previous Owner | $93,000 | Credit Line Revolving | |
| Previous Owner | $496,000 | Unknown | |
| Previous Owner | $440,000 | Purchase Money Mortgage | |
| Previous Owner | $356,250 | Stand Alone First | |
| Previous Owner | $162,500 | Unknown | |
| Previous Owner | $112,400 | No Value Available | |
| Closed | $110,000 | No Value Available |
Similar Homes in San Francisco, CA
Source: San Francisco Association of REALTORS® MLS
MLS Number: 425019307
APN: 0275A-125
- 1001 Pine St Unit 1201
- 900 Bush St Unit 620
- 860 Bush St
- 901 Bush St Unit 205
- 901 Bush St Unit 602
- 929 Bush St Unit 1
- 1177 California St Unit 622
- 1177 California St Unit 1533
- 1177 California St Unit 712
- 1177 California St Unit 1414
- 1177 California St Unit 723
- 1177 California St Unit 1511
- 1177 California St Unit 1702
- 723 Taylor St Unit 201
- 1033 Jones St
- 1132 Pine St
- 1201 California St Unit 205
- 1001 California St Unit 3
- 1060 Bush St
- 795 Sutter St Unit 101
