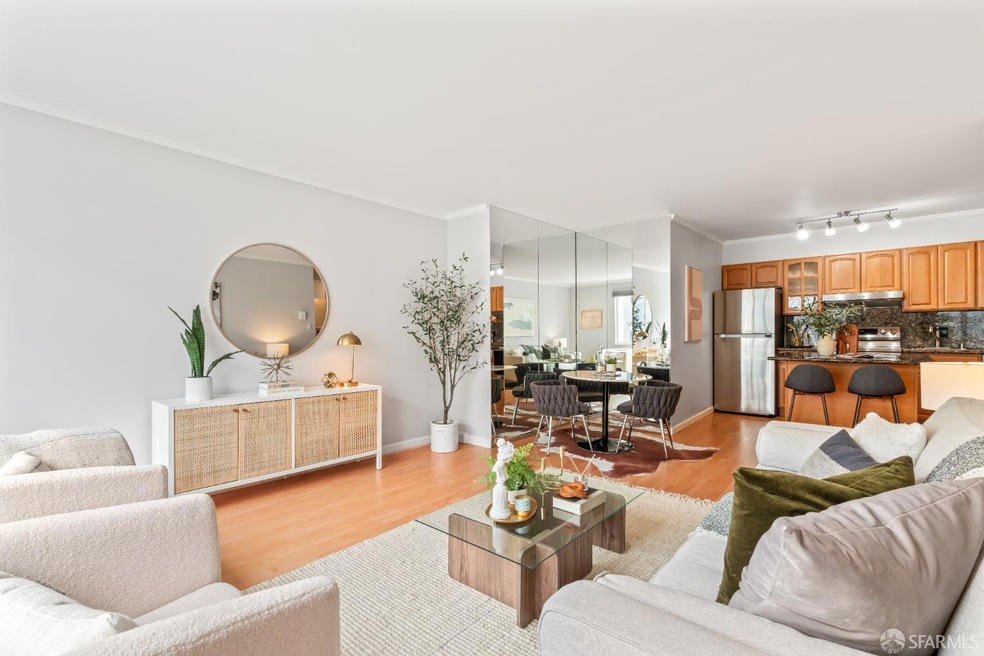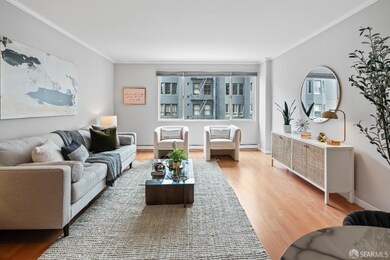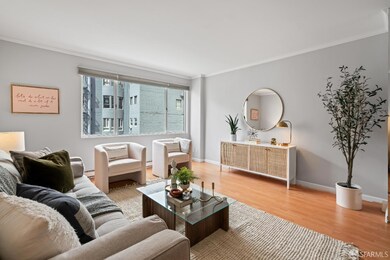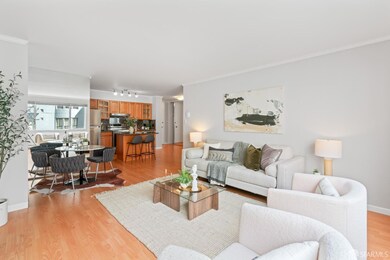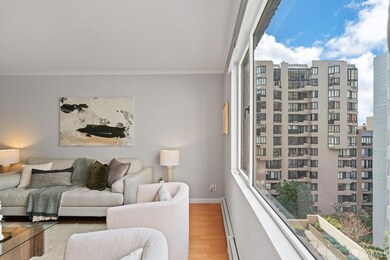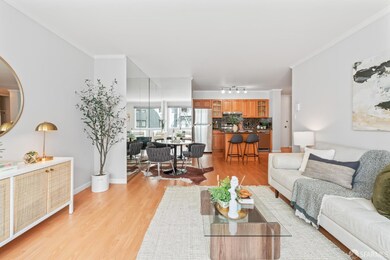
Pine Terrace 1001 Pine St Unit 506 San Francisco, CA 94109
Downtown NeighborhoodHighlights
- Rooftop Deck
- 1-minute walk to California And Taylor
- Midcentury Modern Architecture
- Marina Middle School Rated A-
- 0.43 Acre Lot
- 2-minute walk to Huntington Park
About This Home
As of May 2024Welcome to 1001 Pine Street #506, a cosmopolitan address to set the stage for your quintessential urban lifestyle. Situated on the border of Lower Nob Hill and downtown, the superb location accommodates working from home or walking to work. This inviting residence highlights a well-configured open floor plan, and the efficient kitchen features birch cabinets, granite counters, stainless appliances, and a free-standing island. Good closet space, great light, and coveted amenities enhance the livability, making this condo the perfect choice for your pied-a-terre or city home. Low HOA dues include professional management, use of the lounge, library, gated courtyard, and penthouse-level laundry room. The rooftop terrace offers amazing views, and a 24/7 lobby attendant means you won't need to worry about security or your package deliveries. A one-car dedicated parking spot and storage unit complete this amazing value and make this residence as convenient as it is comfortable. Walkscore of 99. Minutes to downtown, the Financial District, Union Square, Huntington Park, Polk St, Whole Foods, and Trader Joe's.
Property Details
Home Type
- Condominium
Est. Annual Taxes
- $8,887
Year Built
- Built in 1963
HOA Fees
- $591 Monthly HOA Fees
Home Design
- Midcentury Modern Architecture
Interior Spaces
- 1 Full Bathroom
- 650 Sq Ft Home
- Combination Dining and Living Room
Kitchen
- Free-Standing Electric Range
- Range Hood
- Dishwasher
- Kitchen Island
- Granite Countertops
- Disposal
Parking
- 1 Car Attached Garage
- Garage Door Opener
- Open Parking
- Assigned Parking
Additional Features
- Covered Courtyard
- Gated Home
- Baseboard Heating
Listing and Financial Details
- Assessor Parcel Number 0460-275
Community Details
Overview
- Association fees include door person, elevator, homeowners insurance, insurance on structure, maintenance exterior, ground maintenance, management, roof, security, sewer, trash, water
- 161 Units
- Pine Terrace HOA, Phone Number (415) 471-0502
- High-Rise Condominium
- 14-Story Property
Amenities
- Coin Laundry
Pet Policy
- Dogs and Cats Allowed
Map
About Pine Terrace
Home Values in the Area
Average Home Value in this Area
Property History
| Date | Event | Price | Change | Sq Ft Price |
|---|---|---|---|---|
| 05/31/2024 05/31/24 | Sold | $588,000 | -1.7% | $905 / Sq Ft |
| 05/15/2024 05/15/24 | Pending | -- | -- | -- |
| 04/05/2024 04/05/24 | For Sale | $598,000 | -- | $920 / Sq Ft |
Tax History
| Year | Tax Paid | Tax Assessment Tax Assessment Total Assessment is a certain percentage of the fair market value that is determined by local assessors to be the total taxable value of land and additions on the property. | Land | Improvement |
|---|---|---|---|---|
| 2024 | $8,887 | $689,980 | $344,990 | $344,990 |
| 2023 | $8,741 | $676,452 | $338,226 | $338,226 |
| 2022 | $8,564 | $663,190 | $331,595 | $331,595 |
| 2021 | $8,410 | $650,188 | $325,094 | $325,094 |
| 2020 | $8,510 | $643,522 | $321,761 | $321,761 |
| 2019 | $8,223 | $630,904 | $315,452 | $315,452 |
| 2018 | $7,945 | $618,534 | $309,267 | $309,267 |
| 2017 | $7,508 | $606,392 | $303,196 | $303,196 |
| 2016 | $7,370 | $594,504 | $297,252 | $297,252 |
| 2015 | $7,278 | $585,576 | $292,788 | $292,788 |
| 2014 | $6,276 | $505,000 | $303,000 | $202,000 |
Mortgage History
| Date | Status | Loan Amount | Loan Type |
|---|---|---|---|
| Open | $288,000 | New Conventional | |
| Previous Owner | $371,000 | New Conventional | |
| Previous Owner | $368,000 | New Conventional | |
| Previous Owner | $412,000 | Purchase Money Mortgage | |
| Previous Owner | $250,000 | Unknown | |
| Previous Owner | $128,000 | Purchase Money Mortgage | |
| Previous Owner | $340,000 | Stand Alone First | |
| Previous Owner | $132,900 | Unknown | |
| Previous Owner | $135,000 | No Value Available |
Deed History
| Date | Type | Sale Price | Title Company |
|---|---|---|---|
| Grant Deed | $588,000 | First American Title | |
| Interfamily Deed Transfer | -- | None Available | |
| Interfamily Deed Transfer | -- | None Available | |
| Interfamily Deed Transfer | -- | Old Republic Title Company | |
| Grant Deed | $515,000 | Fidelity National Title Co | |
| Grant Deed | $400,000 | Fidelity National Title Co | |
| Grant Deed | $340,000 | Old Republic Title Company | |
| Grant Deed | $150,000 | First American Title Co |
Similar Homes in San Francisco, CA
Source: San Francisco Association of REALTORS® MLS
MLS Number: 424020940
APN: 0275A-046
- 900 Bush St Unit 620
- 860 Bush St
- 901 Bush St Unit 205
- 901 Bush St Unit 602
- 929 Bush St Unit 1
- 1177 California St Unit 622
- 1177 California St Unit 1533
- 1177 California St Unit 712
- 1177 California St Unit 1414
- 1177 California St Unit 723
- 1177 California St Unit 1511
- 1177 California St Unit 1702
- 723 Taylor St Unit 201
- 1033 Jones St
- 1132 Pine St
- 1201 California St Unit 205
- 1001 California St Unit 3
- 1060 Bush St
- 795 Sutter St Unit 101
- 1200 California St Unit 10B
