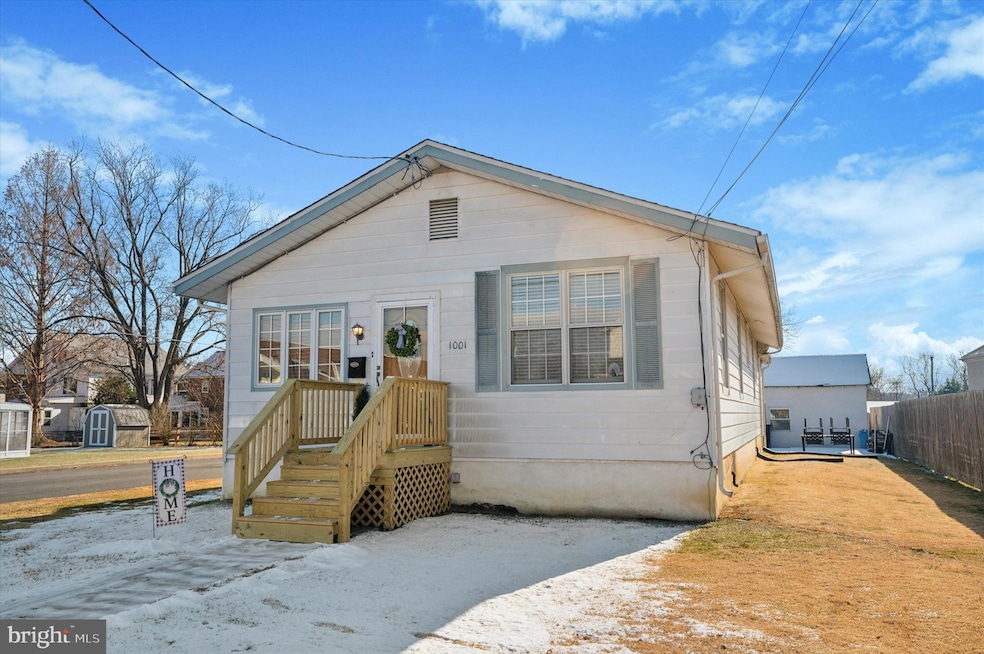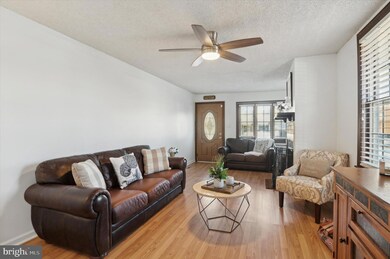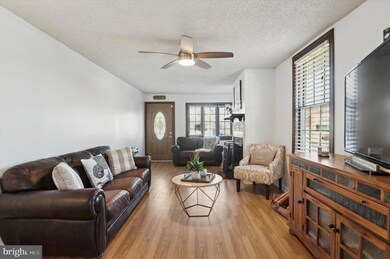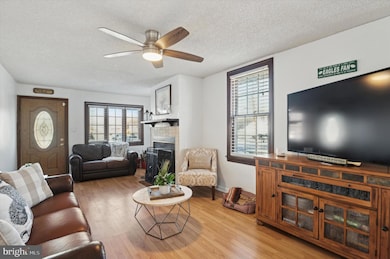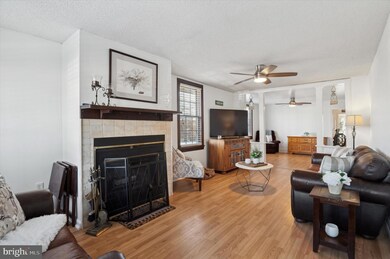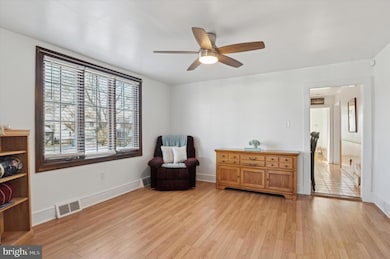
1001 Randall Ave Upper Chichester, PA 19061
Boothwyn NeighborhoodHighlights
- Deck
- 1 Car Detached Garage
- Bungalow
- No HOA
- Patio
- Parking Storage or Cabinetry
About This Home
As of February 2025Here we go...New year, new affordable, single home with detached garage, under 300k!!! This adorable 3 bedroom home has newer vinyl flooring on top of real hard wood floors, updated kitchen, wood burning fireplace, for these cold blustery evenings, and a nicely sized deck, over looking poured concrete patio and semi private yard for summer bbq's! The primary bedroom is very spacious with refinished hardwood floors, newer ceiling fan and nicely done closet to keep your wardrobe organized! The 3rd bedroom is currently being used as an office/exercise room! Also, super convenient, there are 2 laundry hook ups! Currently, the laundry is on the main floor, but if you'd like to utilize this space differently- maybe a 2nd bathroom-you could move the laundry to the basement! There is a ton of storage and potential with the full, unfinished basement, pull down stairs for attic access and the desirable detached garage and private driveway! Whether you are looking for your first home or ready to downsize, this is a great opportunity to own a single home for less than a townhouse and no crazy hoa or condo fees! Great location with easy access to 95, shopping and restaurants!
Home Details
Home Type
- Single Family
Est. Annual Taxes
- $4,944
Year Built
- Built in 1938
Lot Details
- 5,663 Sq Ft Lot
- Lot Dimensions are 50.00 x 115.00
- Partially Fenced Property
- Privacy Fence
- Property is zoned R-10
Parking
- 1 Car Detached Garage
- 1 Driveway Space
- Parking Storage or Cabinetry
- On-Street Parking
Home Design
- Bungalow
- Block Foundation
- Aluminum Siding
- Vinyl Siding
Interior Spaces
- 1,478 Sq Ft Home
- Property has 1 Level
- Wood Burning Fireplace
- Laundry on main level
Bedrooms and Bathrooms
- 3 Main Level Bedrooms
- 1 Full Bathroom
Unfinished Basement
- Basement Fills Entire Space Under The House
- Interior Basement Entry
- Sump Pump
- Laundry in Basement
Outdoor Features
- Deck
- Patio
Utilities
- Forced Air Heating and Cooling System
- Electric Water Heater
Community Details
- No Home Owners Association
Listing and Financial Details
- Tax Lot 263-000
- Assessor Parcel Number 09-00-02905-00
Map
Home Values in the Area
Average Home Value in this Area
Property History
| Date | Event | Price | Change | Sq Ft Price |
|---|---|---|---|---|
| 02/21/2025 02/21/25 | Sold | $295,000 | +7.3% | $200 / Sq Ft |
| 01/27/2025 01/27/25 | Pending | -- | -- | -- |
| 01/24/2025 01/24/25 | For Sale | $275,000 | -- | $186 / Sq Ft |
Tax History
| Year | Tax Paid | Tax Assessment Tax Assessment Total Assessment is a certain percentage of the fair market value that is determined by local assessors to be the total taxable value of land and additions on the property. | Land | Improvement |
|---|---|---|---|---|
| 2024 | $4,944 | $148,820 | $38,960 | $109,860 |
| 2023 | $4,786 | $148,820 | $38,960 | $109,860 |
| 2022 | $4,669 | $148,820 | $38,960 | $109,860 |
| 2021 | $6,963 | $148,820 | $38,960 | $109,860 |
| 2020 | $4,688 | $92,980 | $26,560 | $66,420 |
| 2019 | $4,688 | $92,980 | $26,560 | $66,420 |
| 2018 | $4,701 | $92,980 | $0 | $0 |
| 2017 | $4,664 | $92,980 | $0 | $0 |
| 2016 | $510 | $92,980 | $0 | $0 |
| 2015 | $521 | $92,980 | $0 | $0 |
| 2014 | $510 | $92,980 | $0 | $0 |
Mortgage History
| Date | Status | Loan Amount | Loan Type |
|---|---|---|---|
| Open | $289,656 | FHA | |
| Closed | $289,656 | FHA | |
| Previous Owner | $105,000 | Stand Alone Refi Refinance Of Original Loan | |
| Previous Owner | $100,000 | Stand Alone Refi Refinance Of Original Loan | |
| Previous Owner | $111,348 | Unknown | |
| Previous Owner | $121,347 | Unknown | |
| Previous Owner | $13,000 | Unknown | |
| Previous Owner | $120,000 | Unknown | |
| Previous Owner | $103,000 | No Value Available | |
| Previous Owner | $107,200 | No Value Available |
Deed History
| Date | Type | Sale Price | Title Company |
|---|---|---|---|
| Special Warranty Deed | $295,000 | None Listed On Document | |
| Special Warranty Deed | $295,000 | None Listed On Document | |
| Interfamily Deed Transfer | -- | Stewart Title Guaranty Compa | |
| Interfamily Deed Transfer | -- | -- | |
| Interfamily Deed Transfer | -- | -- |
Similar Homes in the area
Source: Bright MLS
MLS Number: PADE2082776
APN: 09-00-02905-00
- 900 Galbreath Ave
- 936 Meetinghouse Rd
- 2245 Chichester Ave
- 2103 Chichester Ave
- 70 Louis James Ct Unit 70
- 81 Louis James Ct
- 45 Andrews Ct Unit 45
- 1817 Okiola Ave
- 2210 Ferncroft Ave
- 2114 Ferncroft Ave
- 1927 Huddell Ave Unit 304
- 307 Taylor Ave
- 424 Ruth Ave
- 1706 Peach St
- 1815 Peach St
- 1406 Brayden Dr
- 2277 Mill Rd
- 2417 Naamans Creek Rd
- 4112 Sophia Ln
- 465 Dutton St
