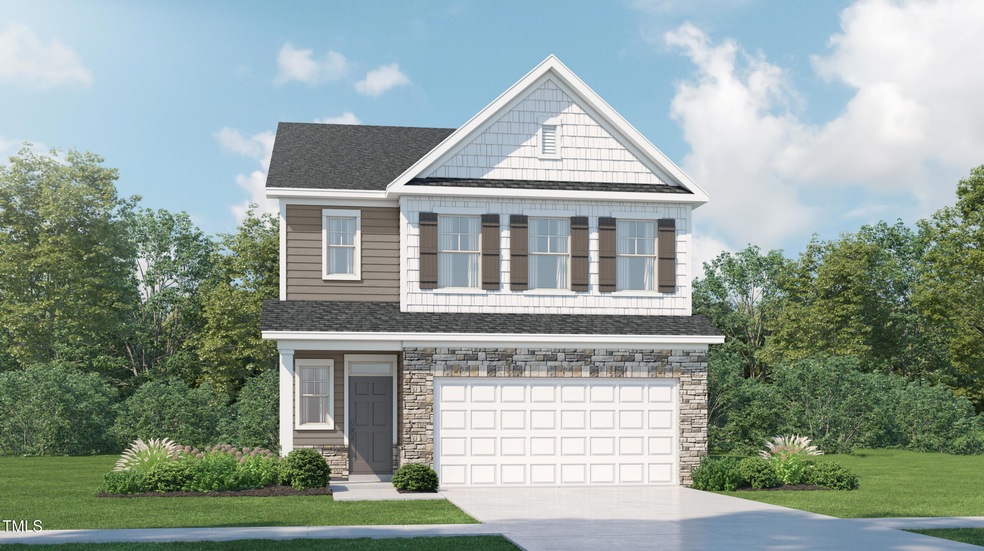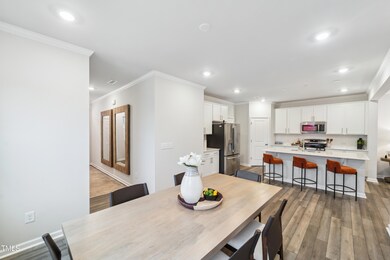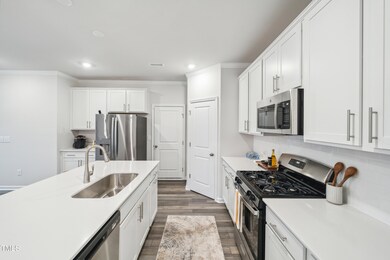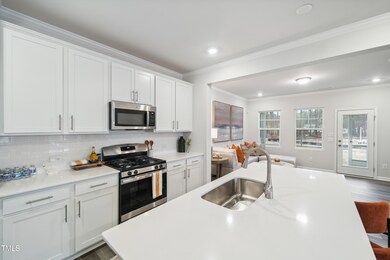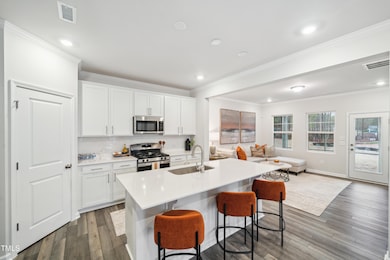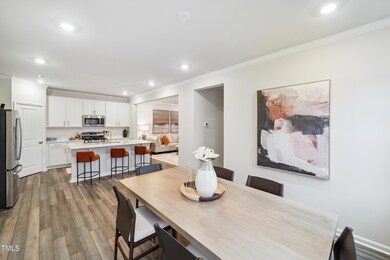
1001 Rosefinch Dr Durham, NC 27703
Eastern Durham NeighborhoodHighlights
- Under Construction
- Traditional Architecture
- Loft
- Open Floorplan
- Main Floor Bedroom
- Great Room
About This Home
As of March 2025The beautiful Spencer floor plan is available at Lennar's Harlowe Point Community!
Location Highlights: Harlowe Point has fantastic location within the Triangle, just 7 miles from Duke University, 6 miles to RTP and 6 miles to Downtown Durham.
Floor Plan Highlights: The kitchen faces a beautifully lit dining area with large windows and crown molding. The private first floor guest suite features beautiful LVP flooring and a double door closet. The second floor is admired for its substantial loft area and spacious owner's suite and owner's closet.
Community Highlights: The community features a swimming pool, open cabana, walking trail, dog park and playground!
Home Details
Home Type
- Single Family
Est. Annual Taxes
- $861
Year Built
- Built in 2024 | Under Construction
Lot Details
- 6,534 Sq Ft Lot
- Lot Dimensions are 54x121
- North Facing Home
- Landscaped
HOA Fees
- $142 Monthly HOA Fees
Parking
- 2 Car Attached Garage
- Front Facing Garage
- Garage Door Opener
- 2 Open Parking Spaces
Home Design
- Home is estimated to be completed on 3/10/25
- Traditional Architecture
- Slab Foundation
- Frame Construction
- Insulated Concrete Forms
- Blown-In Insulation
- Batts Insulation
- Shingle Roof
- Vinyl Siding
- Low Volatile Organic Compounds (VOC) Products or Finishes
- Stone Veneer
Interior Spaces
- 2,375 Sq Ft Home
- 2-Story Property
- Open Floorplan
- Wired For Data
- Crown Molding
- Smooth Ceilings
- Recessed Lighting
- Double Pane Windows
- Low Emissivity Windows
- Insulated Windows
- Window Screens
- Great Room
- Dining Room
- Loft
- Screened Porch
Kitchen
- Gas Range
- Microwave
- Plumbed For Ice Maker
- Dishwasher
- Stainless Steel Appliances
- Kitchen Island
- Quartz Countertops
- Disposal
Flooring
- Carpet
- Ceramic Tile
- Luxury Vinyl Tile
Bedrooms and Bathrooms
- 5 Bedrooms
- Main Floor Bedroom
- 3 Full Bathrooms
- Bathtub with Shower
Laundry
- Laundry Room
- Washer and Electric Dryer Hookup
Attic
- Scuttle Attic Hole
- Pull Down Stairs to Attic
- Unfinished Attic
Home Security
- Smart Thermostat
- Fire and Smoke Detector
Eco-Friendly Details
- No or Low VOC Paint or Finish
Outdoor Features
- Patio
- Rain Gutters
Schools
- Spring Valley Elementary School
- Neal Middle School
- Southern High School
Utilities
- Forced Air Zoned Heating and Cooling System
- Heating System Uses Natural Gas
- Vented Exhaust Fan
- Natural Gas Connected
Listing and Financial Details
- Home warranty included in the sale of the property
- Assessor Parcel Number 0850-08-8245
Community Details
Overview
- Association fees include internet, storm water maintenance
- Charleston Management Harlowe Point. Association, Phone Number (919) 847-3003
- Built by Lennar
- Harlowe Point Subdivision, Spencer Floorplan
Recreation
- Community Playground
- Community Pool
- Dog Park
Map
Home Values in the Area
Average Home Value in this Area
Property History
| Date | Event | Price | Change | Sq Ft Price |
|---|---|---|---|---|
| 03/11/2025 03/11/25 | Sold | $465,000 | -1.1% | $196 / Sq Ft |
| 12/19/2024 12/19/24 | Pending | -- | -- | -- |
| 12/15/2024 12/15/24 | For Sale | $469,990 | -- | $198 / Sq Ft |
Tax History
| Year | Tax Paid | Tax Assessment Tax Assessment Total Assessment is a certain percentage of the fair market value that is determined by local assessors to be the total taxable value of land and additions on the property. | Land | Improvement |
|---|---|---|---|---|
| 2024 | $861 | $61,750 | $61,750 | $0 |
Mortgage History
| Date | Status | Loan Amount | Loan Type |
|---|---|---|---|
| Open | $465,000 | VA | |
| Closed | $465,000 | VA |
Deed History
| Date | Type | Sale Price | Title Company |
|---|---|---|---|
| Special Warranty Deed | $465,000 | Lennar Title | |
| Special Warranty Deed | $465,000 | Lennar Title | |
| Special Warranty Deed | $4,630,500 | None Listed On Document |
Similar Homes in Durham, NC
Source: Doorify MLS
MLS Number: 10067392
APN: 235718
- 3503 Grimes Ave
- 926 Allister Rd
- 810 Spoonbill Trail
- 1010 Sora Way
- 1007 Sora Way
- 1008 Sora Way
- 1006 Sora Way
- 1002 Sora Way
- 2216 Tanners Mill Dr
- 3011 September Dr
- 1525 S Mineral Springs Rd
- 815 Riverbark Ln
- 103 Glenview Ln
- 302 Glenview Ln
- 715 Southshore Pkwy
- 416 Glenview Ln
- 5 Maidenhair Ct
- 1505 Kendall Dr
- 806 Kendall Dr
- 501 Kendall Dr
