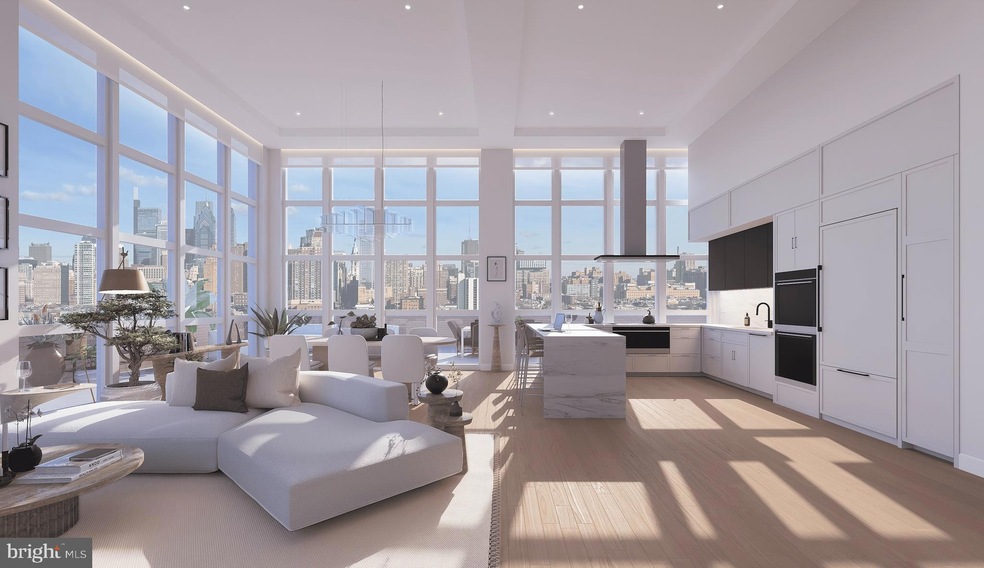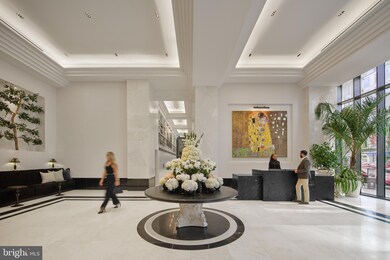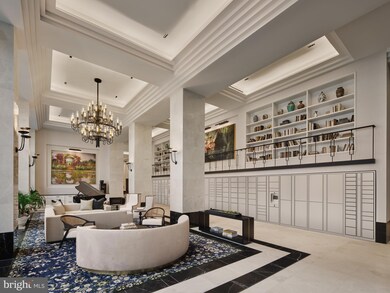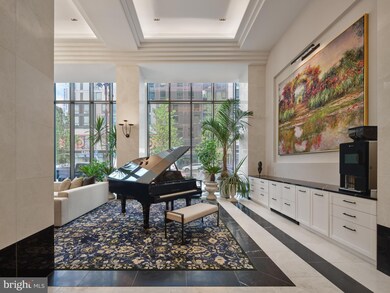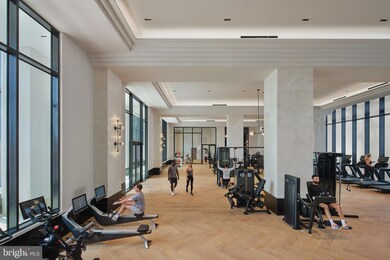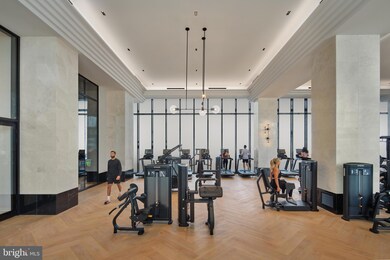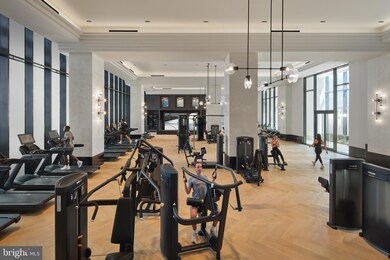1001 S Broad St Unit PH 3 BR WITH DEN Philadelphia, PA 19147
Hawthorne NeighborhoodHighlights
- New Construction
- 5-minute walk to Ellsworth-Federal
- Community Pool
- 1.19 Acre Lot
- Terrace
- 1-minute walk to Ridgway Park
About This Home
One Thousand One stands as Philadelphia’s newest and most sought-after address, connecting the city’s most-desired neighborhoods. With an unrivaled scale of world-class indoor and outdoor amenities, including a rooftop garden-inspired Pool Club, along with a Giant supermarket and curated neighborhood retail, One Thousand One emerges as a residential destination poised to leave a lasting impression on the Philadelphia skyline.Where elevated design meets effortless luxury. Connecting the Avenue of the Arts to the vibrant East Passyunk and historic Italian Market neighborhoods, these newly built penthouses offer expansive layouts, soaring 13' ceilings, unmatched finishes and breathtaking views of the city.Choose from three distinct design palettes: Parisian, Californian, and Fusion. Whether your aesthetic is refined, relaxing, or culturally inspired, we’ve curated something for every taste.Kitchen:Imported, craftsman-quality Italian kitchen cabinetry in every unit with ample storage, including lift-stay cabinets above the refrigerator.Deep undermount sink with integrated garbage disposal, high-quality pullout faucet, and recirculating central hot water system delivering instant, unlimited high-pressure water.Full-height stone backsplash and under-cabinet lighting.Marble quartz countertops provide a beautiful workspace while being stain-resistant and anti-microbial.Appliances include slide-in ranges with front controls, stainless steel dishwashers, and refrigerators.Bathroom:Large format porcelain tile throughout the entire bathroomExtra-large vanities with integrated sink trough have extensive storage and counter spaceCustom-designed storage medicine cabinets with thoughtful indirect light source to provide flattering and even lighting ideal for grooming, self-care, and make-up application.Extra large showers with thoughtful built-ins including benches and recessed product niches for grime-free storage.Amazing shower experience with thermostatically-controlled high pressure body jet systems in all bathrooms, and full height glass and transom doors to control steam during and after showering.Select apartments have bathtubs, which are all extra long, wide, and deep soaking tubs, with double the volume of standard tubs.Waterfall rain showerheads, hand-held spray wands, and body spray jetsHot water comes on instantaneously at every fixture, at excellent pressure, and never runs out.Integrated task lighting throughoutLiving Areas:Brazilian white oak floors with a beautifully soft and touchable oil-rubbed matte finish.Floor-to-ceiling tilt-turn casement windows offer exceptional noise, draft, and insulation characteristics while being easy to use.Ceiling integrated shade pockets with accompanying roller shades and integrated roller shade lighting provide seamless and beautiful privacy and solar heat regulation.Carpentry detailing, including custom trim profiles and custom-matched hardwareLarge walkthrough closets with custom woodgrain organizational fittings, integrated lighting, built-in mirrors, and optimum storage layout.Extensive warm-toned recessed LED lighting in every room including all living and bedroom areas.2 MONTHS FREE! *pricing inclusive of current offers. Pricing is subject to change at any time - please inquire within.$1,500 Rent Credit for Medical Professionals$1,000 Rent Credit for Education, and City Workers
Condo Details
Home Type
- Condominium
Year Built
- Built in 2024 | New Construction
Parking
- Assigned Parking Garage Space
Interior Spaces
- 2,380 Sq Ft Home
- Property has 1 Level
- Washer and Dryer Hookup
Bedrooms and Bathrooms
- 3 Main Level Bedrooms
Utilities
- Central Air
- Heating Available
Additional Features
- Accessible Elevator Installed
- Terrace
- Property is in excellent condition
Listing and Financial Details
- Residential Lease
- Security Deposit $10,995
- 12-Month Lease Term
- Available 7/11/25
- $75 Application Fee
- Assessor Parcel Number 881000037
Community Details
Overview
- High-Rise Condominium
- Center City Subdivision
Recreation
- Community Pool
Pet Policy
- Pets allowed on a case-by-case basis
- $60 Monthly Pet Rent
Map
Source: Bright MLS
MLS Number: PAPH2473426
- 1114-16 Carpenter St
- 903 S 13th St
- 1229 Peters St
- 825 S 13th St
- 1353 Christian St
- 1100 S Broad St Unit 502C
- 1100 S Broad St Unit 300A
- 1100 S Broad St Unit 305B
- 1100 S Broad St Unit 509B
- 1100 S Broad St Unit 705B
- 1100 S Broad St Unit 413A
- 1100 S Broad St Unit 200A
- 1121 Kimball St
- 1122 Carpenter St
- 1111 Kimball St
- 1152 S 13th St
- 1225 Annin St
- 1112 Carpenter St
- 1135 Ellsworth St
- 1305 Federal St
