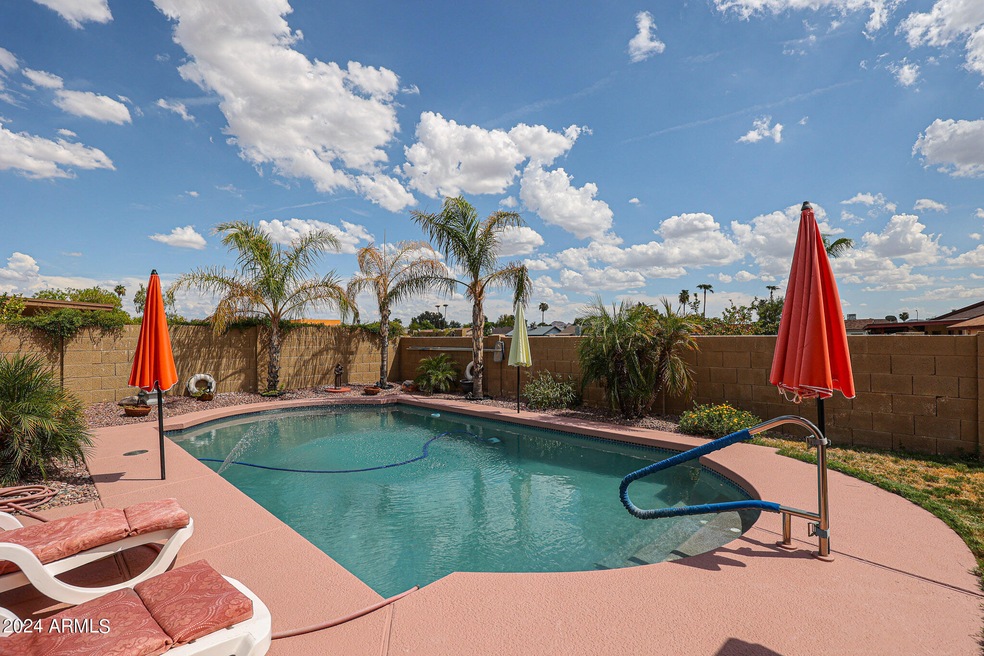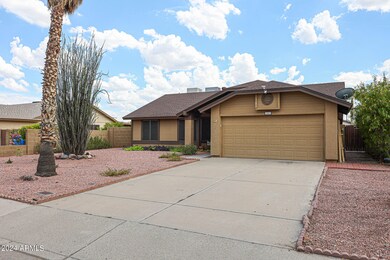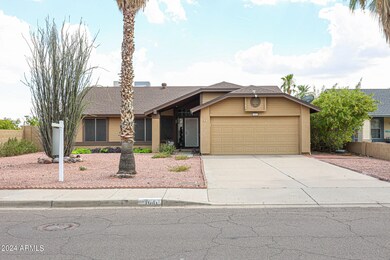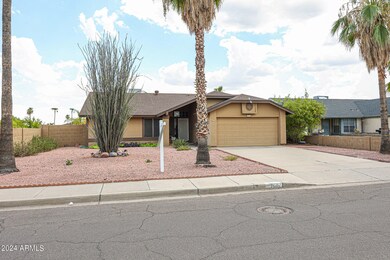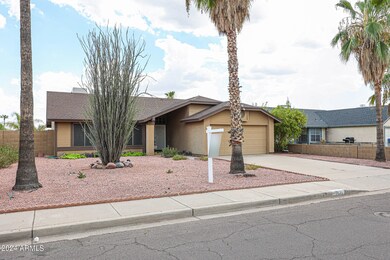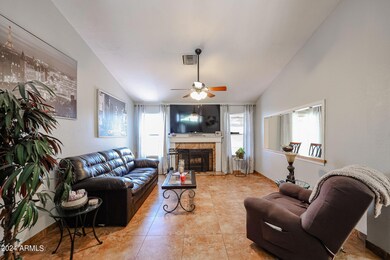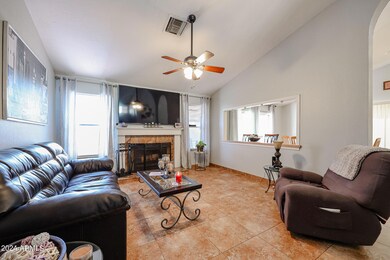
1001 W Behrend Dr Phoenix, AZ 85027
North Central Phoenix NeighborhoodHighlights
- Private Pool
- Wood Flooring
- No HOA
- Vaulted Ceiling
- Granite Countertops
- Covered patio or porch
About This Home
As of September 2024**Immaculately maintained 3 bed 2 bath single level home in North Phoenix with sparkling pool!** Prime location, near multiple shopping centers, parks and with easy access to Loop 101 and I17. Stylish tile throughout, with bedrooms featuring wood flooring. Vaulted ceilings in the main areas and a cozy wood burning fireplace in the living room. The kitchen features upgraded cabinetry, white appliances, and sleek granite countertops. You'll love that the washer and dryer are included, too. Spacious master bedroom with French doors leading out to the backyard, dual sinks, a roomy closet, and a skylight for beautiful natural light. Exterior amenities include front yard desert landscaping with automatic drip system, luscious backyard grass with an automatic sprinkler system, large covered patio with shades, and a crystal clear pool for endless fun in the sun! Extra storage cabinetry in the garage. Water heater replaced 5 years ago, roof is only 6 years old, stucco redone 4 years ago. *Furniture for sale on separate bill of sale*
Home Details
Home Type
- Single Family
Est. Annual Taxes
- $1,319
Year Built
- Built in 1987
Lot Details
- 7,058 Sq Ft Lot
- Desert faces the front of the property
- Block Wall Fence
- Backyard Sprinklers
- Grass Covered Lot
Parking
- 2 Car Direct Access Garage
- Garage Door Opener
Home Design
- Wood Frame Construction
- Composition Roof
- Stucco
Interior Spaces
- 1,456 Sq Ft Home
- 1-Story Property
- Vaulted Ceiling
- Ceiling Fan
- Solar Screens
- Living Room with Fireplace
Kitchen
- Eat-In Kitchen
- Built-In Microwave
- Granite Countertops
Flooring
- Wood
- Tile
Bedrooms and Bathrooms
- 3 Bedrooms
- Remodeled Bathroom
- Primary Bathroom is a Full Bathroom
- 2 Bathrooms
- Dual Vanity Sinks in Primary Bathroom
Outdoor Features
- Private Pool
- Covered patio or porch
- Outdoor Storage
Schools
- Esperanza Elementary School - 85027
- Deer Valley Middle School
- Barry Goldwater High School
Utilities
- Refrigerated Cooling System
- Heating Available
- High Speed Internet
- Cable TV Available
Community Details
- No Home Owners Association
- Association fees include no fees
- Beacon Hill Lot Subdivision
Listing and Financial Details
- Tax Lot 251
- Assessor Parcel Number 209-13-956
Map
Home Values in the Area
Average Home Value in this Area
Property History
| Date | Event | Price | Change | Sq Ft Price |
|---|---|---|---|---|
| 09/30/2024 09/30/24 | Sold | $460,000 | +2.2% | $316 / Sq Ft |
| 09/03/2024 09/03/24 | Pending | -- | -- | -- |
| 08/15/2024 08/15/24 | For Sale | $450,000 | -- | $309 / Sq Ft |
Tax History
| Year | Tax Paid | Tax Assessment Tax Assessment Total Assessment is a certain percentage of the fair market value that is determined by local assessors to be the total taxable value of land and additions on the property. | Land | Improvement |
|---|---|---|---|---|
| 2025 | $1,577 | $15,581 | -- | -- |
| 2024 | $1,319 | $14,839 | -- | -- |
| 2023 | $1,319 | $31,020 | $6,200 | $24,820 |
| 2022 | $1,270 | $23,970 | $4,790 | $19,180 |
| 2021 | $1,326 | $22,000 | $4,400 | $17,600 |
| 2020 | $1,302 | $20,310 | $4,060 | $16,250 |
| 2019 | $1,262 | $19,050 | $3,810 | $15,240 |
| 2018 | $1,218 | $17,080 | $3,410 | $13,670 |
| 2017 | $1,176 | $15,100 | $3,020 | $12,080 |
| 2016 | $1,110 | $14,650 | $2,930 | $11,720 |
| 2015 | $991 | $14,400 | $2,880 | $11,520 |
Mortgage History
| Date | Status | Loan Amount | Loan Type |
|---|---|---|---|
| Open | $451,668 | FHA | |
| Previous Owner | $91,000 | New Conventional | |
| Previous Owner | $104,800 | New Conventional | |
| Previous Owner | $20,000 | Credit Line Revolving | |
| Previous Owner | $248,560 | Unknown | |
| Previous Owner | $104,900 | Stand Alone Second | |
| Previous Owner | $12,000 | Credit Line Revolving | |
| Previous Owner | $10,001 | Credit Line Revolving | |
| Previous Owner | $57,900 | Stand Alone Second | |
| Previous Owner | $38,000 | Stand Alone Second | |
| Previous Owner | $123,085 | FHA | |
| Previous Owner | $116,390 | VA |
Deed History
| Date | Type | Sale Price | Title Company |
|---|---|---|---|
| Warranty Deed | $460,000 | Navi Title Agency | |
| Warranty Deed | $131,000 | Precision Title Agency Inc | |
| Quit Claim Deed | -- | Precision Title Agency Inc | |
| Cash Sale Deed | $65,150 | First American Title Ins Co | |
| Trustee Deed | $101,100 | Great American Title Agency | |
| Quit Claim Deed | -- | Title Guaranty Agency | |
| Interfamily Deed Transfer | -- | -- | |
| Warranty Deed | $119,500 | Stewart Title & Trust | |
| Warranty Deed | $113,000 | Capital Title Agency |
Similar Homes in the area
Source: Arizona Regional Multiple Listing Service (ARMLS)
MLS Number: 6747662
APN: 209-13-956
- 1219 W Marco Polo Rd
- 19820 N 13th Ave Unit 282
- 19820 N 13th Ave Unit 169
- 19820 N 13th Ave Unit 241
- 19820 N 13th Ave Unit 277
- 19820 N 13th Ave Unit 226
- 19820 N 13th Ave Unit 215
- 414 W Piute Ave
- 1529 W Wickieup Ln
- 20053 N 15th Dr
- 1014 W Hononegh Dr
- 1540 W Marco Polo Rd
- 19645 N 3rd Ave Unit 3
- 409 W Pontiac Dr Unit 8
- 409 W Pontiac Dr Unit 7
- 313 W Utopia Rd
- 311 W Pontiac Dr Unit 8
- 238 W Marco Polo Rd
- 501 W Hononegh Dr Unit 2
- 19624 N 16th Dr
