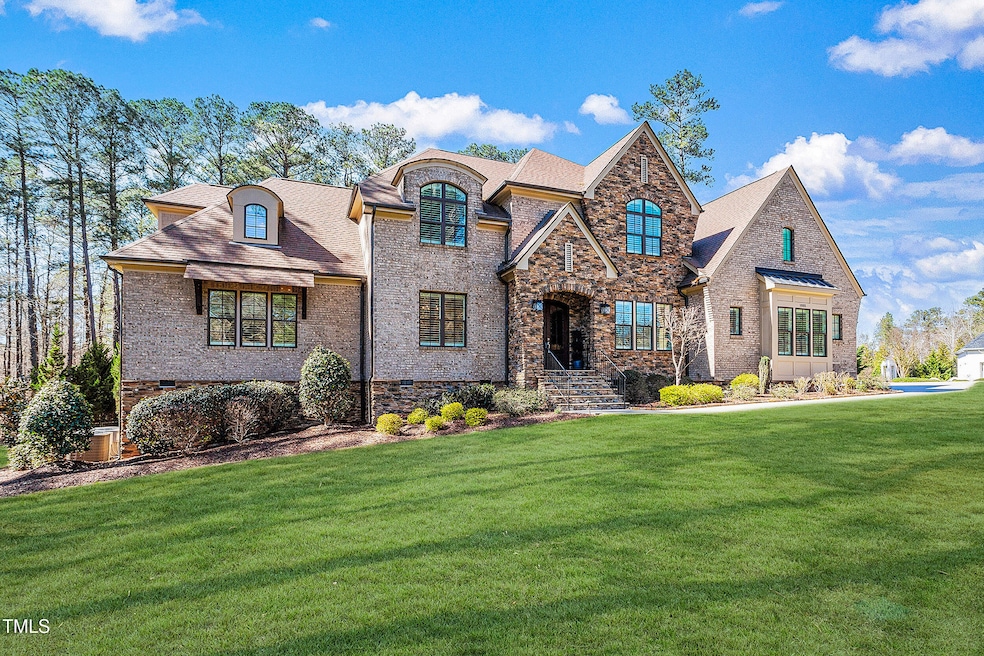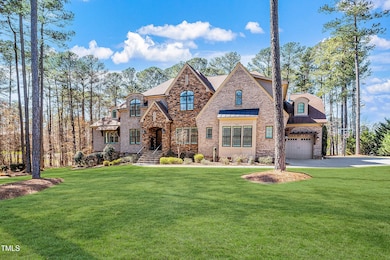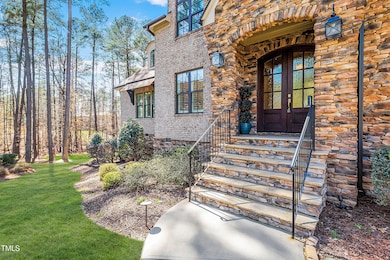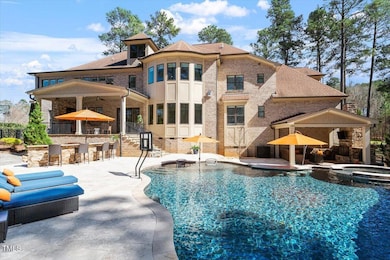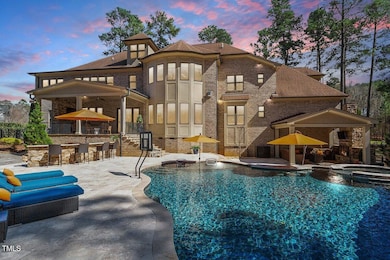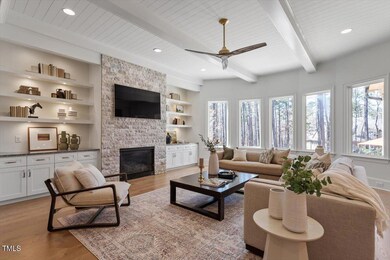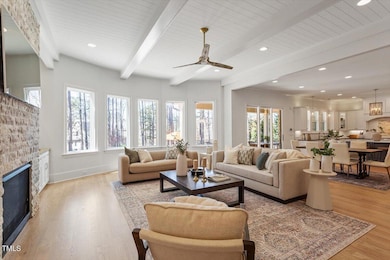
1001 Welch Ln Raleigh, NC 27614
Falls Lake NeighborhoodEstimated payment $14,473/month
Highlights
- Home Theater
- Pool and Spa
- Built-In Refrigerator
- Brassfield Elementary School Rated A-
- Gated Community
- 1.85 Acre Lot
About This Home
BEAUTIFUL, immaculate Tony Frazier designed luxury estate situated on lovely, tree-lined 1.85 acre lot inside the exclusive gated North Raleigh community of Radcliffe. This absolutely breathtaking entertainer's dream boasts a fresh, modern living experience that is equally warm and welcoming, as it is elegant! A grand sun-filled family room overlooks the incredible outdoor living oasis, complete with large, heated, saltwater pool and spa with expansive stone patio. Enjoy multiple areas to entertain and recharge including a covered veranda with gas fireplace that sets the stage for year-round cozy outdoor dining. The lower level patio seating offers the perfect setting for entertaining friends and family under the stars, complete with wood-burning fireplace and separate fire pit area. The large outdoor kitchen and swim-up bar elevates your entertaining experience, creating a true indoor-outdoor living retreat.NEWLY refinished red oak flooring and stunning custom millwork accents surround you upon entry. Expansive functional floor plan effortlessly flows from the formal dining room to the beautifully appointed chef-inspired kitchen including custom cabinetry, quartz countertops, and Thermador appliances. Main level touches include: spacious guest or in-law suite with connecting ensuite, with walk-in shower and walk-in closet. Light-filled study with custom millwork accents and large media room that is ready for movie nights or perhaps a golf simulator. Enjoy morning coffee relaxing in the luxurious primary suite, with cozy sitting area and stone fireplace. Heated tile flooring in the resort- inspired ensuite keep your toes toasty year round. Additional 2nd level bonus with beautiful wall of bay windows, spacious fitness room and 3 additional bedrooms, all with ensuite, high ceilings and ample closet space. Large 2nd level laundry room with built-ins. HUGE unfinished 3rd floor ready for your vision and spacious 3-car garage with amazing organized storage complete this unbelievable retreat. Incredible location, convenient to RDU via I-540; Shopping, & everyday amenities are just minutes from your door. WELCOME HOME to the perfect blend of modern design, impeccable craftsmanship, and outdoor elegance in the heart of North Raleigh!
Open House Schedule
-
Sunday, April 27, 20252:00 to 4:00 pm4/27/2025 2:00:00 PM +00:004/27/2025 4:00:00 PM +00:00Add to Calendar
Home Details
Home Type
- Single Family
Est. Annual Taxes
- $11,498
Year Built
- Built in 2016
Lot Details
- 1.85 Acre Lot
- Dog Run
- Gated Home
- Corner Lot
- Front and Back Yard Sprinklers
- Many Trees
- Back Yard Fenced and Front Yard
HOA Fees
- $175 Monthly HOA Fees
Parking
- 3 Car Attached Garage
- Parking Pad
- Side Facing Garage
- Private Driveway
- 4 Open Parking Spaces
Home Design
- Transitional Architecture
- Traditional Architecture
- Brick Veneer
- Pillar, Post or Pier Foundation
- Block Foundation
- Shingle Roof
- Stone
Interior Spaces
- 6,089 Sq Ft Home
- 2-Story Property
- Open Floorplan
- Wet Bar
- Sound System
- Wired For Data
- Built-In Features
- Bookcases
- Bar Fridge
- Bar
- Crown Molding
- Beamed Ceilings
- Coffered Ceiling
- Tray Ceiling
- Smooth Ceilings
- High Ceiling
- Ceiling Fan
- Recessed Lighting
- Fireplace Features Masonry
- Gas Fireplace
- Plantation Shutters
- Entrance Foyer
- Family Room with Fireplace
- 4 Fireplaces
- Breakfast Room
- Dining Room
- Home Theater
- Home Office
- Bonus Room
- Home Gym
Kitchen
- Eat-In Kitchen
- Butlers Pantry
- Double Convection Oven
- Gas Oven
- Gas Range
- Range Hood
- Microwave
- Built-In Refrigerator
- Dishwasher
- Wine Refrigerator
- Stainless Steel Appliances
- Kitchen Island
- Granite Countertops
- Quartz Countertops
- Disposal
Flooring
- Wood
- Carpet
- Tile
Bedrooms and Bathrooms
- 5 Bedrooms
- Main Floor Bedroom
- Fireplace in Primary Bedroom
- Walk-In Closet
- Double Vanity
- Private Water Closet
- Separate Shower in Primary Bathroom
- Soaking Tub
- Bathtub with Shower
- Walk-in Shower
Laundry
- Laundry Room
- Laundry on upper level
- Sink Near Laundry
Attic
- Permanent Attic Stairs
- Unfinished Attic
Home Security
- Home Security System
- Fire and Smoke Detector
Pool
- Pool and Spa
- In Ground Pool
- Heated Spa
- In Ground Spa
- Saltwater Pool
- Fence Around Pool
Outdoor Features
- Covered patio or porch
- Outdoor Fireplace
- Outdoor Kitchen
- Fire Pit
- Exterior Lighting
- Outdoor Gas Grill
- Rain Gutters
Schools
- Brassfield Elementary School
- East Millbrook Middle School
- Millbrook High School
Utilities
- Forced Air Zoned Heating and Cooling System
- Heating System Uses Natural Gas
- Natural Gas Connected
- Private Water Source
- Well
- Tankless Water Heater
- Gas Water Heater
- Septic Tank
- Septic System
- High Speed Internet
Listing and Financial Details
- Assessor Parcel Number 1718997478
Community Details
Overview
- Association fees include security
- Wake HOA Management Association, Phone Number (919) 790-5350
- Built by Shail Construction
- Radcliffe Subdivision
Security
- Gated Community
Map
Home Values in the Area
Average Home Value in this Area
Tax History
| Year | Tax Paid | Tax Assessment Tax Assessment Total Assessment is a certain percentage of the fair market value that is determined by local assessors to be the total taxable value of land and additions on the property. | Land | Improvement |
|---|---|---|---|---|
| 2024 | $11,498 | $1,848,382 | $400,000 | $1,448,382 |
| 2023 | $9,647 | $1,234,738 | $312,000 | $922,738 |
| 2022 | $8,937 | $1,234,738 | $312,000 | $922,738 |
| 2021 | $8,697 | $1,234,738 | $312,000 | $922,738 |
| 2020 | $8,552 | $1,234,738 | $312,000 | $922,738 |
| 2019 | $9,603 | $1,173,359 | $225,000 | $948,359 |
| 2018 | $8,544 | $1,135,969 | $225,000 | $910,969 |
| 2017 | $7,753 | $1,135,969 | $225,000 | $910,969 |
| 2016 | $1,567 | $225,000 | $225,000 | $0 |
| 2015 | -- | $228,000 | $228,000 | $0 |
| 2014 | -- | $228,000 | $228,000 | $0 |
Property History
| Date | Event | Price | Change | Sq Ft Price |
|---|---|---|---|---|
| 04/24/2025 04/24/25 | Price Changed | $2,390,000 | -2.4% | $393 / Sq Ft |
| 03/20/2025 03/20/25 | For Sale | $2,450,000 | -- | $402 / Sq Ft |
Deed History
| Date | Type | Sale Price | Title Company |
|---|---|---|---|
| Warranty Deed | $1,251,000 | None Available | |
| Warranty Deed | $285,000 | None Available |
Mortgage History
| Date | Status | Loan Amount | Loan Type |
|---|---|---|---|
| Open | $1,283,500 | New Conventional | |
| Closed | $1,125,000 | Adjustable Rate Mortgage/ARM | |
| Closed | $74,000 | Commercial | |
| Closed | $170,000 | Commercial | |
| Closed | $115,000 | Commercial | |
| Closed | $920,000 | New Conventional | |
| Previous Owner | $210,000 | Future Advance Clause Open End Mortgage | |
| Previous Owner | $200,000 | Future Advance Clause Open End Mortgage |
Similar Homes in Raleigh, NC
Source: Doorify MLS
MLS Number: 10083700
APN: 1718.02-99-7478-000
- 10624 Pleasant Branch Dr Unit Lot 7
- 10622 Pleasant Branch Dr Unit Lot 8
- 10620 Pleasant Branch Dr Unit Lot 9
- 10616 Pleasant Branch Dr Unit Lot 11
- 10537 Pleasant Branch Dr Unit 101
- 10535 Pleasant Branch Dr Unit 201
- 10533 Pleasant Branch Dr Unit 201
- 10531 Pleasant Branch Dr Unit 201
- 10529 Pleasant Branch Dr Unit 101
- 10531 Pleasant Branch Dr Unit 101
- 10529 Pleasant Branch Dr Unit 201
- 10519 Pleasant Branch Dr Unit Lot 43
- 10516 Pleasant Branch Dr Unit Lot 34
- 10709 Thornbury Crest Ct
- 9936 Koupela Dr
- 1301 Durlain Dr Unit 108
- 1213 Red Beech Ct
- 1300 Durlain Dr Unit 108
- 11011 Southwalk Ln
- 11003 Louson Place
