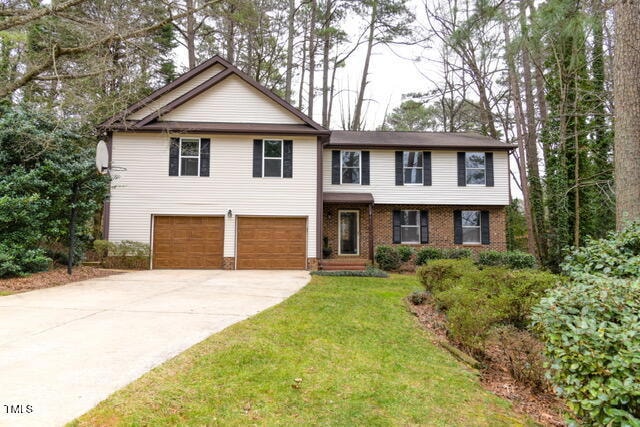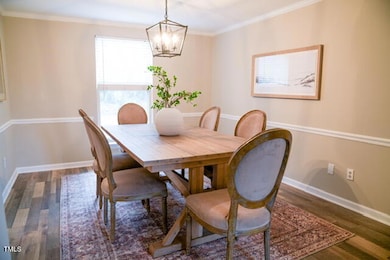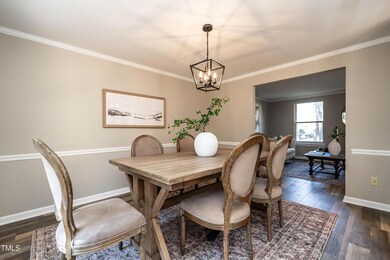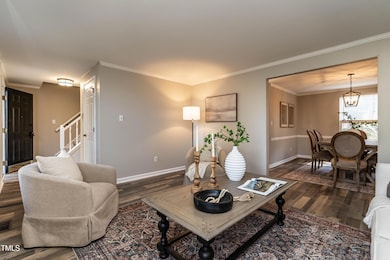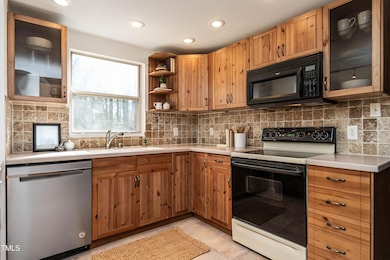
1001 Whetstone Ct Raleigh, NC 27615
Greystone NeighborhoodHighlights
- Spa
- Deck
- Bonus Room
- Community Lake
- Traditional Architecture
- Tennis Courts
About This Home
As of February 2025MODERN LIVING, SERENE SETTING! You're sure to fall in love with this 4 Bedroom 3.5 Bath Two Story home in Greystone, where every day is an opportunity to enjoy some of Raleigh's favorite eateries, embrace nature at the lake or meet up with friends at the neighborhood swim and tennis club (membership is optional). Each is located within 3 blocks of 1001 Whetstone Court's quiet cul de sac. The first floor's layout includes separate living and dining rooms. The kitchen features a pull-out pantry and peninsula bar; it's open to a casual dining space and family room. French doors lead to a 36 x14 deck resurfaced in 2024. The private back yard features an arbor and swings. The 2010 Addition features a 2nd Floor Primary Suite, Laundry Room & Bonus Room. The primary bedroom is wrapped in windows and has vaulted ceilings. There is a luxury bath w/ jetted tub, dual vanities, a walk-in shower, heated tile floors and a large walk-in closet. The bonus room features custom bookshelves and a large closet. The hall and 3rd Bedroom's en-suite bath feature ceramic tub and shower surrounds. Recent updates throughout the house include new carpet, luxury vinyl flooring, light fixtures & paint. The oversized two car garage is equipped with a workshop. Better hurry!
Home Details
Home Type
- Single Family
Est. Annual Taxes
- $4,134
Year Built
- Built in 1982
Lot Details
- 0.3 Acre Lot
- Cul-De-Sac
- Property is zoned R$
HOA Fees
- $25 Monthly HOA Fees
Parking
- 2 Car Attached Garage
- Garage Door Opener
- 2 Open Parking Spaces
Home Design
- Traditional Architecture
- Brick Veneer
- Brick Foundation
- Shingle Roof
- Vinyl Siding
Interior Spaces
- 2,804 Sq Ft Home
- 2-Story Property
- Ceiling Fan
- Family Room
- Living Room
- Breakfast Room
- Dining Room
- Bonus Room
- Pull Down Stairs to Attic
Kitchen
- Breakfast Bar
- Electric Range
- Microwave
- Dishwasher
Flooring
- Carpet
- Laminate
- Luxury Vinyl Tile
Bedrooms and Bathrooms
- 4 Bedrooms
- Walk-In Closet
- Double Vanity
- Separate Shower in Primary Bathroom
Laundry
- Laundry Room
- Laundry on upper level
- Washer and Dryer
Outdoor Features
- Spa
- Deck
- Exterior Lighting
- Wrap Around Porch
Schools
- Lynn Road Elementary School
- Carroll Middle School
- Sanderson High School
Utilities
- Cooling Available
- Forced Air Heating System
- Heat Pump System
- Cable TV Available
Listing and Financial Details
- Assessor Parcel Number 0797969929
Community Details
Overview
- Association fees include ground maintenance
- Greystone HOA By Charleston Management Association, Phone Number (919) 847-3003
- Greystone Subdivision
- Maintained Community
- Community Lake
Recreation
- Tennis Courts
- Park
Map
Home Values in the Area
Average Home Value in this Area
Property History
| Date | Event | Price | Change | Sq Ft Price |
|---|---|---|---|---|
| 02/28/2025 02/28/25 | Sold | $622,000 | +3.7% | $222 / Sq Ft |
| 02/12/2025 02/12/25 | Pending | -- | -- | -- |
| 02/06/2025 02/06/25 | For Sale | $600,000 | -- | $214 / Sq Ft |
Tax History
| Year | Tax Paid | Tax Assessment Tax Assessment Total Assessment is a certain percentage of the fair market value that is determined by local assessors to be the total taxable value of land and additions on the property. | Land | Improvement |
|---|---|---|---|---|
| 2024 | $4,134 | $473,739 | $200,000 | $273,739 |
| 2023 | $3,980 | $363,331 | $115,000 | $248,331 |
| 2022 | $3,699 | $363,331 | $115,000 | $248,331 |
| 2021 | $3,555 | $363,331 | $115,000 | $248,331 |
| 2020 | $3,491 | $363,331 | $115,000 | $248,331 |
| 2019 | $3,298 | $282,829 | $95,000 | $187,829 |
| 2018 | $3,110 | $282,829 | $95,000 | $187,829 |
| 2017 | $2,962 | $282,829 | $95,000 | $187,829 |
| 2016 | $2,901 | $282,829 | $95,000 | $187,829 |
| 2015 | -- | $278,080 | $90,000 | $188,080 |
| 2014 | -- | $278,080 | $90,000 | $188,080 |
Mortgage History
| Date | Status | Loan Amount | Loan Type |
|---|---|---|---|
| Open | $590,900 | New Conventional | |
| Previous Owner | $127,500 | New Conventional | |
| Previous Owner | $70,000 | Credit Line Revolving | |
| Previous Owner | $140,000 | No Value Available | |
| Previous Owner | $50,000 | Unknown | |
| Previous Owner | $35,125 | Unknown | |
| Previous Owner | $153,648 | No Value Available | |
| Closed | $17,500 | No Value Available |
Deed History
| Date | Type | Sale Price | Title Company |
|---|---|---|---|
| Warranty Deed | $622,000 | None Listed On Document | |
| Warranty Deed | $175,000 | -- | |
| Warranty Deed | $158,500 | -- |
Similar Homes in Raleigh, NC
Source: Doorify MLS
MLS Number: 10075147
APN: 0797.12-96-9929-000
- 1021 Whetstone Ct
- 1036 Whetstone Ct
- 7616 Valley Run Dr
- 7825 Breckon Way
- 7605 Mine Valley Rd
- 700 Sawmill Rd
- 8012 Glenbrittle Way
- 7716 Bluff Top Ct
- 7913 Wood Cove Ct
- 8008 Grey Oak Dr
- 7925 Brown Bark Place
- 7216 Bluffside Ct
- 1217 Wedgeland Dr
- 7914 Yester Ct
- 7822 Coach House Ln
- 8116 Windsor Ridge Dr
- 7708 Foxwood Dr
- 7021 Cedar Bend Ct
- 716 Red Forest Trail
- 749 Swan Neck Ln
