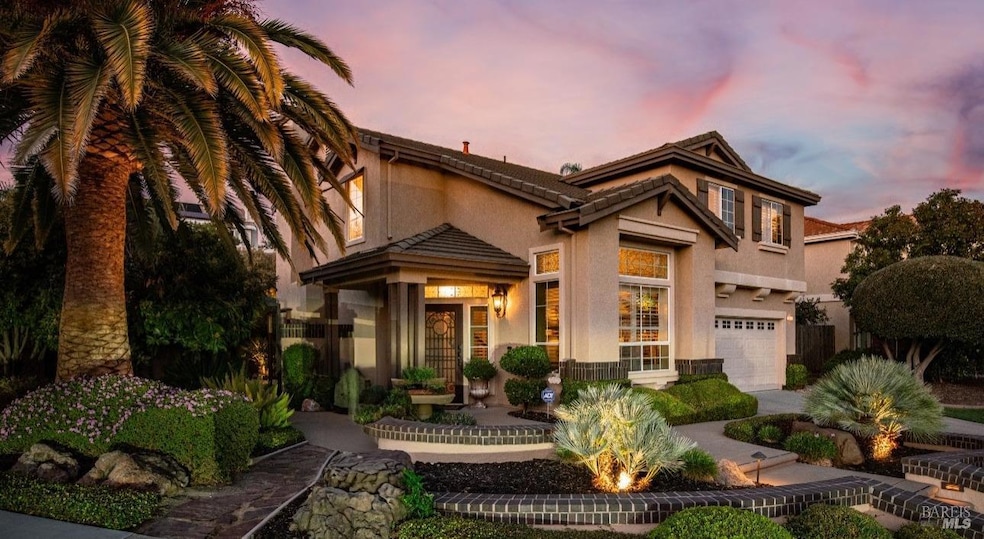
1001 Woodcrest Ct Vacaville, CA 95688
Highlights
- View of Hills
- Cathedral Ceiling
- Quartz Countertops
- Marble Flooring
- Corner Lot
- Breakfast Area or Nook
About This Home
As of December 2024Welcome to your personal paradise! This home is breathtaking from the moment you walk in... Engineered wood flooring throughout the lower level and hallways. Stained-glass windows and cathedral ceilings. The kitchen is a cook's dream with professional grade appliances, quartz countertops and tile backsplash. The upstairs primary suite has crown molding and upgraded carpet, and the primary bath resembles a resort spa with a marble shower and heated marble floors. The 3 elegant bedrooms are large enough to hold queen beds or perfect for a home office. The backyard is secluded and has European-style wood pergolas with pillar posts. The wrought iron gate and courtyard welcomes you to your private oasis complete with hotel-grade lighting and custom concrete walkways. The brand new heat-pump cooling system keeps the house at even temperatures throughout the year. There's a mini-split heat and air system in the upstairs office bedroom as well. This is truly a one of a kind home in the heart of Browns Valley!
Home Details
Home Type
- Single Family
Est. Annual Taxes
- $7,965
Year Built
- Built in 2001 | Remodeled
Lot Details
- 9,479 Sq Ft Lot
- Masonry wall
- Wood Fence
- Landscaped
- Corner Lot
Parking
- 2 Car Garage
- Front Facing Garage
Home Design
- Brick Exterior Construction
- Slab Foundation
- Tile Roof
- Stucco
Interior Spaces
- 1,953 Sq Ft Home
- 2-Story Property
- Cathedral Ceiling
- Ceiling Fan
- Self Contained Fireplace Unit Or Insert
- Gas Log Fireplace
- Living Room
- Family or Dining Combination
- Views of Hills
Kitchen
- Breakfast Area or Nook
- Free-Standing Gas Oven
- Range Hood
- Microwave
- Dishwasher
- Quartz Countertops
- Disposal
Flooring
- Wood
- Carpet
- Radiant Floor
- Marble
- Tile
Bedrooms and Bathrooms
- 4 Bedrooms
- Primary Bedroom Upstairs
- Walk-In Closet
- Tile Bathroom Countertop
- Dual Sinks
- Bathtub with Shower
Laundry
- Laundry Room
- Laundry on upper level
- 220 Volts In Laundry
- Washer and Dryer Hookup
Home Security
- Security System Leased
- Carbon Monoxide Detectors
- Fire and Smoke Detector
Eco-Friendly Details
- Energy-Efficient HVAC
- Energy-Efficient Thermostat
Outdoor Features
- Patio
- Covered Courtyard
Utilities
- Multiple cooling system units
- Heat Pump System
- Internet Available
- Cable TV Available
Listing and Financial Details
- Assessor Parcel Number 0123-462-010
Map
Home Values in the Area
Average Home Value in this Area
Property History
| Date | Event | Price | Change | Sq Ft Price |
|---|---|---|---|---|
| 12/09/2024 12/09/24 | Sold | $750,000 | 0.0% | $384 / Sq Ft |
| 11/12/2024 11/12/24 | Pending | -- | -- | -- |
| 11/06/2024 11/06/24 | For Sale | $750,000 | -- | $384 / Sq Ft |
Tax History
| Year | Tax Paid | Tax Assessment Tax Assessment Total Assessment is a certain percentage of the fair market value that is determined by local assessors to be the total taxable value of land and additions on the property. | Land | Improvement |
|---|---|---|---|---|
| 2024 | $7,965 | $672,800 | $121,000 | $551,800 |
| 2023 | $7,932 | $672,800 | $121,000 | $551,800 |
| 2022 | $7,912 | $672,800 | $121,000 | $551,800 |
| 2021 | $6,981 | $580,000 | $110,000 | $470,000 |
| 2020 | $6,318 | $526,000 | $105,000 | $421,000 |
| 2019 | $6,362 | $529,000 | $111,000 | $418,000 |
| 2018 | $6,088 | $502,000 | $110,000 | $392,000 |
| 2017 | $5,768 | $484,000 | $111,000 | $373,000 |
| 2016 | $5,727 | $474,000 | $113,000 | $361,000 |
| 2015 | $5,290 | $437,000 | $105,000 | $332,000 |
| 2014 | $4,620 | $398,000 | $96,000 | $302,000 |
Mortgage History
| Date | Status | Loan Amount | Loan Type |
|---|---|---|---|
| Previous Owner | $110,000 | Credit Line Revolving | |
| Previous Owner | $376,000 | New Conventional | |
| Previous Owner | $384,000 | New Conventional | |
| Previous Owner | $58,000 | Credit Line Revolving | |
| Previous Owner | $464,000 | New Conventional | |
| Previous Owner | $459,000 | Unknown | |
| Previous Owner | $69,000 | Credit Line Revolving | |
| Previous Owner | $345,000 | Purchase Money Mortgage | |
| Previous Owner | $291,500 | No Value Available |
Deed History
| Date | Type | Sale Price | Title Company |
|---|---|---|---|
| Grant Deed | $750,000 | Old Republic Title | |
| Grant Deed | $750,000 | Old Republic Title | |
| Grant Deed | $580,000 | Chicago Title | |
| Interfamily Deed Transfer | -- | Placer Title Co | |
| Grant Deed | $324,000 | Chicago Title Co |
Similar Homes in Vacaville, CA
Source: Bay Area Real Estate Information Services (BAREIS)
MLS Number: 324087542
APN: 0123-462-010
- 143 Limerick Place
- 106 Suncrest Way
- 267 Sunridge Way
- 342 Woodcrest Dr
- 784 Rambleton Dr
- 313 Willowwood Ct
- 812 Wethersfield Dr
- 0 Seneca Ct
- 136 Waterford Dr
- 363 Limerick Way
- 160 Mayo Ct
- 572 Graylyn Ct
- 291 San Leon Dr
- 314 Donegal Ct
- 106 Glen Eagle Way
- 6050 N Vine St
- 785 Roscommon Dr
- 318 Glen Eagle Ct
- 167 Highland Ave
- 256 Vine St
