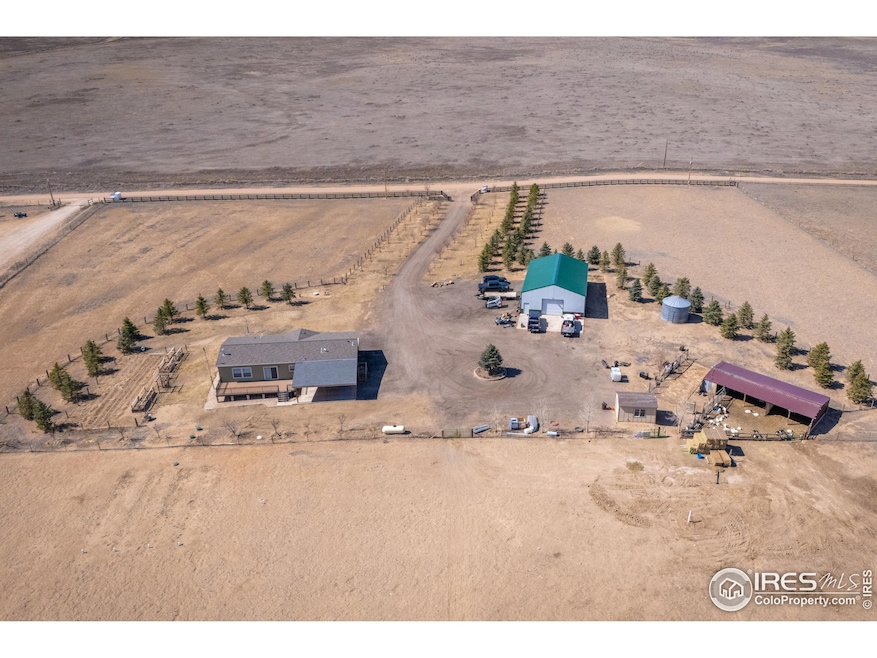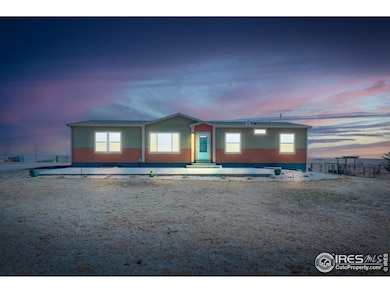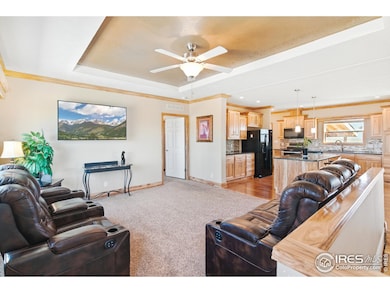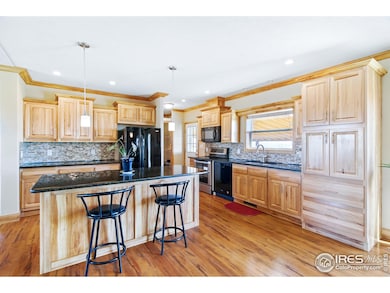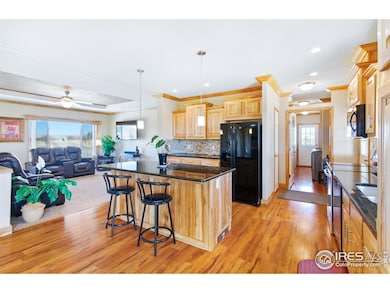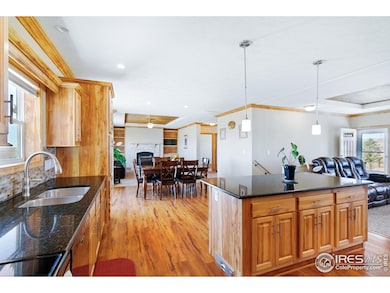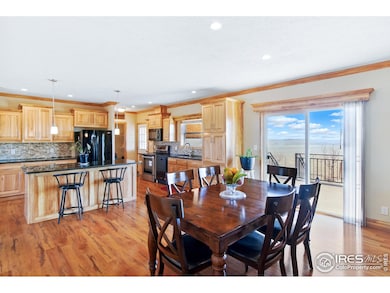
Estimated payment $4,230/month
Highlights
- Horses Allowed On Property
- Open Floorplan
- No HOA
- 34.56 Acre Lot
- Deck
- Separate Outdoor Workshop
About This Home
Your Country Home Paradise awaits! This home screams country lifestyle. Enjoy your nearly 35 acres with views for miles. This country property features a 3 bedroom 2 bath home with luxury finishes on the inside, plus an unfinished basement perfect for expansion! Property comes with a huge 56x36 heated shop to store equipment, toys. A great place to possibly have a great live/work from home situation, especially with the high speed fiber optic internet connection that is available! Property is fully fenced an has great landscaping. It is perfect for your animals! Property is protected by a large remote gate for extra security! While you will feel the open air and serene quite of this property, you are only minutes away from shopping and dining in Wellington. Short drive to hunting on the Pawnee grass lands, and a manageable trip to the mountains for fishing, hunting, skiing and other recreational activities. If you have been thinking of having that country lifestyle property look no further. 30 minutes to Old Town Ft. Collins, 10 minutes to I-25, 10 minutes to highway 85, 40 minutes to Greeley. 2 hours to DIA.
Home Details
Home Type
- Single Family
Est. Annual Taxes
- $1,880
Year Built
- Built in 2018
Lot Details
- 34.56 Acre Lot
- Dirt Road
- West Facing Home
- Fenced
- Level Lot
- Property is zoned AG
Parking
- 6 Car Detached Garage
- Heated Garage
Home Design
- Wood Frame Construction
- Composition Roof
Interior Spaces
- 1,560 Sq Ft Home
- 1-Story Property
- Open Floorplan
- Ceiling Fan
- Window Treatments
- Family Room
- Recreation Room with Fireplace
- Unfinished Basement
- Basement Fills Entire Space Under The House
Kitchen
- Eat-In Kitchen
- Self-Cleaning Oven
- Microwave
- Dishwasher
- Kitchen Island
- Disposal
Flooring
- Carpet
- Laminate
Bedrooms and Bathrooms
- 3 Bedrooms
- Walk-In Closet
Laundry
- Laundry on main level
- Dryer
- Washer
Outdoor Features
- Deck
- Patio
- Separate Outdoor Workshop
- Outdoor Storage
- Outbuilding
Schools
- Highland Elementary And Middle School
- Highland School
Horse Facilities and Amenities
- Horses Allowed On Property
Utilities
- Forced Air Heating and Cooling System
- Propane
- Septic System
Community Details
- No Home Owners Association
Listing and Financial Details
- Assessor Parcel Number R3922005
Map
Home Values in the Area
Average Home Value in this Area
Tax History
| Year | Tax Paid | Tax Assessment Tax Assessment Total Assessment is a certain percentage of the fair market value that is determined by local assessors to be the total taxable value of land and additions on the property. | Land | Improvement |
|---|---|---|---|---|
| 2024 | $1,480 | $33,730 | $770 | $32,960 |
| 2023 | $1,480 | $34,050 | $770 | $33,280 |
| 2022 | $1,598 | $31,100 | $840 | $30,260 |
| 2021 | $1,678 | $32,050 | $920 | $31,130 |
| 2020 | $1,264 | $24,360 | $890 | $23,470 |
| 2019 | $1,358 | $24,360 | $890 | $23,470 |
| 2018 | $391 | $6,870 | $1,040 | $5,830 |
| 2017 | $59 | $1,040 | $1,040 | $0 |
| 2016 | $41 | $700 | $700 | $0 |
| 2015 | $40 | $700 | $700 | $0 |
| 2014 | $26 | $450 | $450 | $0 |
Property History
| Date | Event | Price | Change | Sq Ft Price |
|---|---|---|---|---|
| 03/14/2025 03/14/25 | For Sale | $729,900 | -- | $468 / Sq Ft |
Deed History
| Date | Type | Sale Price | Title Company |
|---|---|---|---|
| Interfamily Deed Transfer | -- | Stewart Title | |
| Warranty Deed | $65,000 | Fidelity National Title Insu |
Mortgage History
| Date | Status | Loan Amount | Loan Type |
|---|---|---|---|
| Open | $187,000 | Credit Line Revolving | |
| Closed | $124,000 | New Conventional | |
| Closed | $128,000 | New Conventional | |
| Closed | $123,000 | Construction |
Similar Homes in Carr, CO
Source: IRES MLS
MLS Number: 1028473
APN: R3922005
- 52936 County Road 21
- 10133 County Road 110
- 0 County Road 110
- 8811 County Road 106
- 55102 County Road 21
- 0 County Road 21 Unit REC8983743
- 7396 County Road 106
- 54175 County Road 27
- 51375 County Road 27
- 0 Lot 3 Wcr 15
- 0 Weld County Road 104 Rd Unit 1030804
- 0 Lot 5 Wcr 15
- 0 Lot 6 Wcr 15
- 8202 County Road 102
- 6985 County Road 104
- 0 County Road 114
- 49055 County Road 17
- 0 County Road 116 Unit REC9532675
- 0 County Road 116 Unit RECIR1019815
- 1011 Birch St
