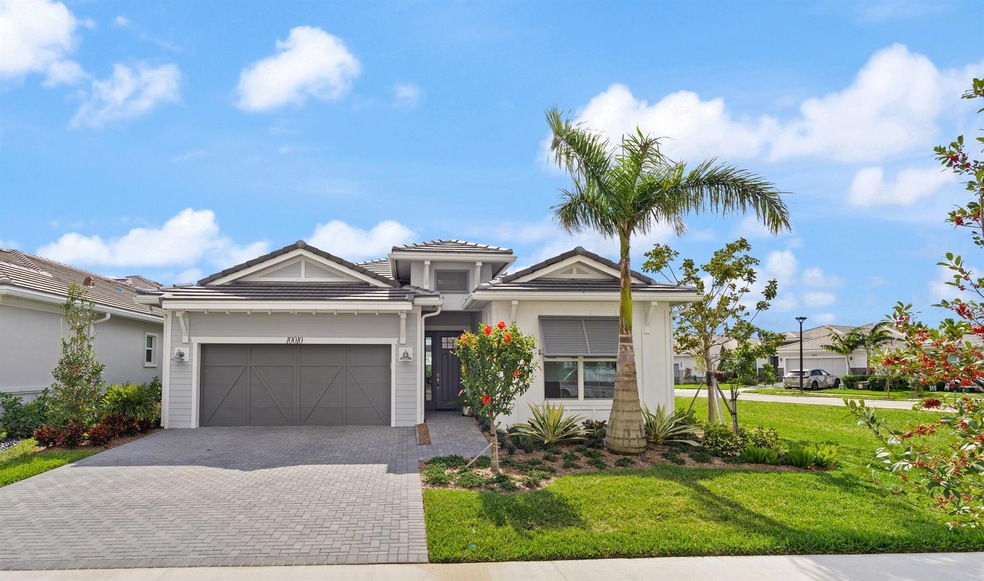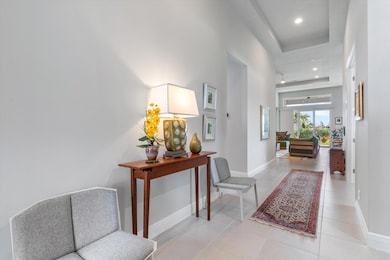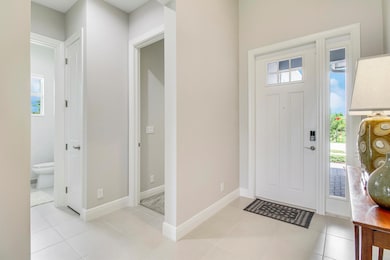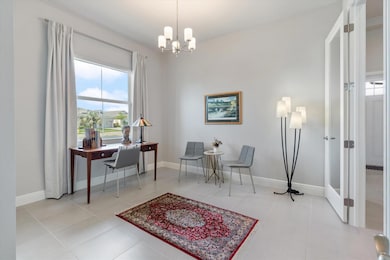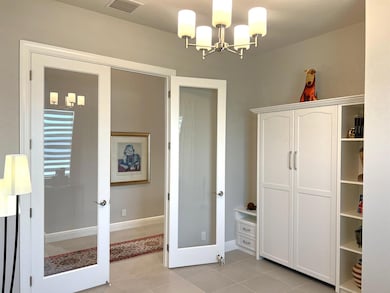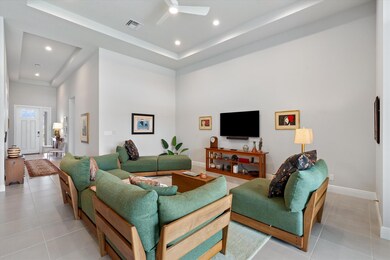
10010 Driftwood Way Palm Beach Gardens, FL 33412
Avenir NeighborhoodEstimated payment $5,137/month
Highlights
- Community Cabanas
- Senior Community
- Roman Tub
- Gated with Attendant
- Clubhouse
- Garden View
About This Home
BEST PRICED HOME IN REGENCY! This 'better than new' property features items that don't come in the new build homes. Enjoy upgrades like custom lighting, flat walls, wood shelving, solid doors, ceiling fans, curtains & blinds, leather look granite, upgraded cabinetry & 18'' tile floors! Offering a fantastic split floorplan, including a private full bath for overnight visitors in the 2nd guest room & a half bath for guests. The office, adorned with lovely glass doors, can also serve as a 3rd bedroom with a new custom murphy bed, secondary den, art studio or fitness room! Located in The Regency, a stunning gated 55+ community where residents enjoy exclusive amenities like a resort-like pool, fitness center, pickleball, tennis courts, a golf simulator, activities director & more!
Home Details
Home Type
- Single Family
Est. Annual Taxes
- $4,892
Year Built
- Built in 2024
Lot Details
- 6,499 Sq Ft Lot
- Lot Dimensions are 50' x 132'
- Fenced
- Sprinkler System
HOA Fees
- $412 Monthly HOA Fees
Parking
- 2 Car Attached Garage
- Driveway
Home Design
- Flat Roof Shape
- Tile Roof
- Concrete Roof
Interior Spaces
- 2,220 Sq Ft Home
- 1-Story Property
- High Ceiling
- French Doors
- Entrance Foyer
- Great Room
- Combination Kitchen and Dining Room
- Den
- Garden Views
Kitchen
- Built-In Oven
- Gas Range
- Microwave
- Dishwasher
- Disposal
Flooring
- Carpet
- Ceramic Tile
Bedrooms and Bathrooms
- 2 Bedrooms
- Split Bedroom Floorplan
- Walk-In Closet
- Dual Sinks
- Roman Tub
- Separate Shower in Primary Bathroom
Laundry
- Dryer
- Washer
- Laundry Tub
Home Security
- Home Security System
- Impact Glass
Outdoor Features
- Patio
Utilities
- Central Heating and Cooling System
- Gas Water Heater
- Cable TV Available
Listing and Financial Details
- Assessor Parcel Number 52414210010002080
- Seller Considering Concessions
Community Details
Overview
- Senior Community
- Association fees include management, common areas, ground maintenance, pool(s), recreation facilities, reserve fund, security
- Built by Toll Brothers
- Regency Subdivision, Jesalin Floorplan
Amenities
- Clubhouse
- Game Room
Recreation
- Tennis Courts
- Community Basketball Court
- Pickleball Courts
- Bocce Ball Court
- Community Cabanas
- Community Pool
- Community Spa
Security
- Gated with Attendant
Map
Home Values in the Area
Average Home Value in this Area
Tax History
| Year | Tax Paid | Tax Assessment Tax Assessment Total Assessment is a certain percentage of the fair market value that is determined by local assessors to be the total taxable value of land and additions on the property. | Land | Improvement |
|---|---|---|---|---|
| 2024 | $4,892 | $75,867 | -- | -- |
| 2023 | $4,248 | $68,970 | $0 | $0 |
| 2022 | $4,201 | $62,700 | $0 | $0 |
| 2021 | $3,821 | $57,000 | $57,000 | $0 |
| 2020 | $3,606 | $52,000 | $52,000 | $0 |
Property History
| Date | Event | Price | Change | Sq Ft Price |
|---|---|---|---|---|
| 04/07/2025 04/07/25 | Pending | -- | -- | -- |
| 03/04/2025 03/04/25 | Price Changed | $775,000 | -5.4% | $349 / Sq Ft |
| 02/17/2025 02/17/25 | For Sale | $819,000 | -- | $369 / Sq Ft |
Deed History
| Date | Type | Sale Price | Title Company |
|---|---|---|---|
| Special Warranty Deed | $662,523 | Westminster Title Agency |
Similar Homes in the area
Source: BeachesMLS
MLS Number: R11063189
APN: 52-41-42-10-01-000-2080
- 10009 Driftwood Way
- 10025 Driftwood Way
- 10168 Driftwood Way
- 10130 Driftwood Way
- 10151 Driftwood Way
- 10097 Driftwood Way
- 10125 Driftwood Way
- 12454 Nautilus Cir
- 9971 Seagrass Way
- 9991 Seagrass Way
- 10035 Seagrass Way
- 10005 Seagrass Way
- 9953 Seagrass Way
- 10033 Driftwood Way
- 10052 Timber Creek Way
- 10064 Driftwood Way
- 12479 Nautilus Cir
- 12427 Nautilus Cir
- 10036 Seagrass Way
- 12573 Solana Bay Cir
