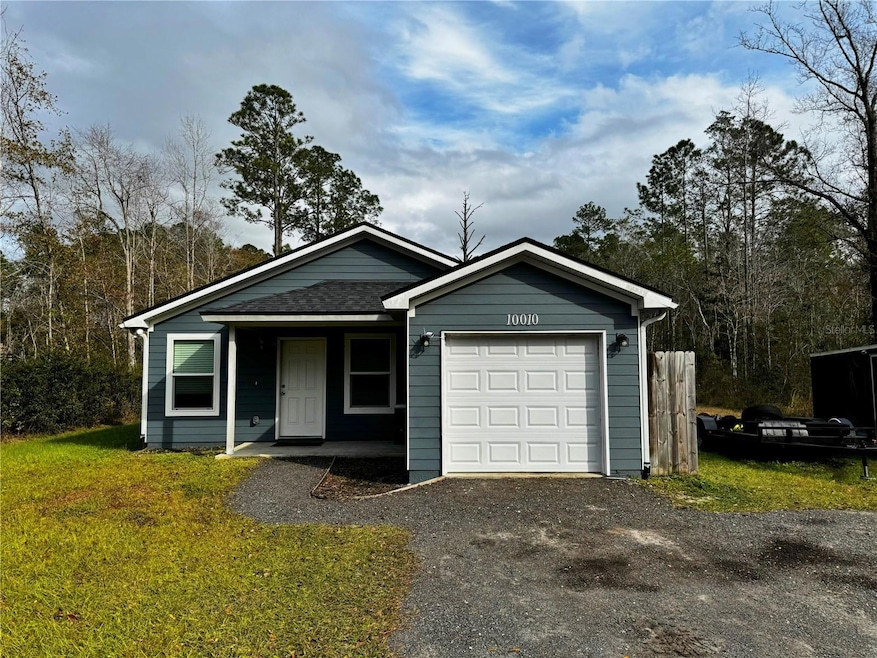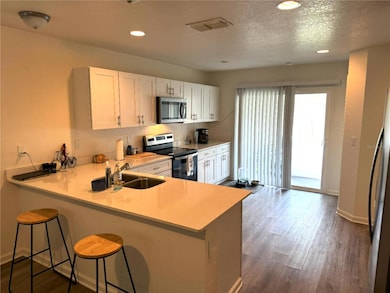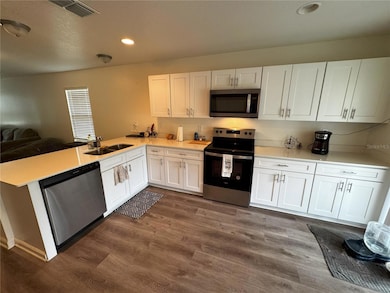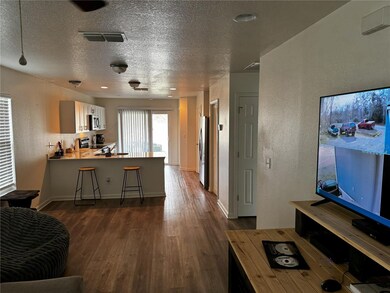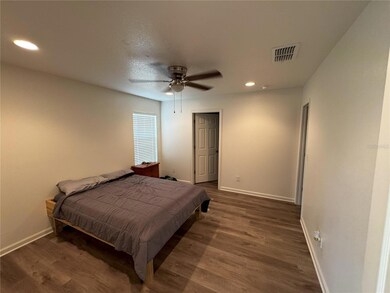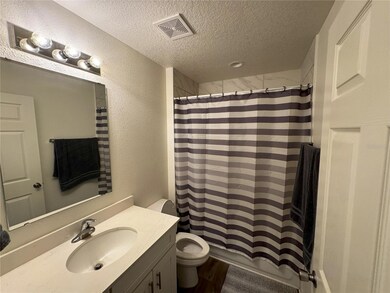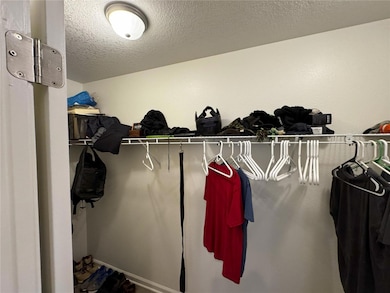
10010 Mcmahon Ave Hastings, FL 32145
Flagler Estates NeighborhoodEstimated payment $1,900/month
Highlights
- New Construction
- Stone Countertops
- Walk-In Pantry
- Gamble Rogers Middle School Rated A-
- No HOA
- 1 Car Attached Garage
About This Home
This brand-new construction home in Hastings, FL, offers the perfect investment opportunity for savvy buyers. Featuring 3 spacious bedrooms and 2 modern bathrooms, this property is currently rented and cash flowing, making it an excellent addition to your portfolio.
Key Features: 3 Bedrooms, 2 Bathrooms; New Construction - Modern design and quality finishes; Rented with Tenant - Immediate cash flow; Income-Generating - Perfect for investors seeking passive income. Seller willing to contribute towards buy down or closings costs!
This home is part of a 12-property portfolio, and can be sold separately or as part of the full portfolio. Whether you are looking to expand your current holdings or start a new investment venture, this property offers strong potential.
Don’t miss out on this opportunity to secure a turn-key, income-producing property in a growing market.
Contact us today for more details or to schedule a viewing! List of all MLS numbers: MLS NUMBERS: S5118508, S5118534, S5118544, S5118535, S5118536, S5118545, S5118547, S5118538, S5118541, S5118430, S5118543 & S5118549
Home Details
Home Type
- Single Family
Est. Annual Taxes
- $3,480
Year Built
- Built in 2023 | New Construction
Lot Details
- 1.14 Acre Lot
- East Facing Home
- Property is zoned OR
Parking
- 1 Car Attached Garage
Home Design
- Slab Foundation
- Frame Construction
- Shingle Roof
- Cement Siding
Interior Spaces
- 1,198 Sq Ft Home
- Ceiling Fan
- Living Room
- Vinyl Flooring
Kitchen
- Walk-In Pantry
- Convection Oven
- Recirculated Exhaust Fan
- Microwave
- Dishwasher
- Stone Countertops
- Disposal
Bedrooms and Bathrooms
- 3 Bedrooms
- Closet Cabinetry
- 2 Full Bathrooms
Laundry
- Laundry Room
- Dryer
- Washer
Outdoor Features
- Exterior Lighting
Utilities
- Central Heating and Cooling System
- Well
- Electric Water Heater
- Septic Tank
- High Speed Internet
- Phone Available
- Cable TV Available
Community Details
- No Home Owners Association
- Flagler Estates Tr 1583 11 Un Subdivision
Listing and Financial Details
- Visit Down Payment Resource Website
- Assessor Parcel Number 050620-1583
Map
Home Values in the Area
Average Home Value in this Area
Tax History
| Year | Tax Paid | Tax Assessment Tax Assessment Total Assessment is a certain percentage of the fair market value that is determined by local assessors to be the total taxable value of land and additions on the property. | Land | Improvement |
|---|---|---|---|---|
| 2024 | $818 | $229,963 | $37,425 | $192,538 |
| 2023 | $818 | $22,000 | $22,000 | $0 |
| 2022 | $437 | $16,352 | $16,352 | $0 |
| 2021 | $297 | $9,600 | $0 | $0 |
| 2020 | $277 | $7,200 | $0 | $0 |
| 2019 | $269 | $6,000 | $0 | $0 |
| 2018 | $256 | $4,200 | $0 | $0 |
| 2017 | $254 | $3,500 | $3,500 | $0 |
| 2016 | $253 | $3,300 | $0 | $0 |
| 2015 | $249 | $3,000 | $0 | $0 |
| 2014 | $260 | $3,236 | $0 | $0 |
Property History
| Date | Event | Price | Change | Sq Ft Price |
|---|---|---|---|---|
| 04/15/2025 04/15/25 | Price Changed | $289,000 | -2.0% | $241 / Sq Ft |
| 02/03/2025 02/03/25 | For Sale | $295,000 | 0.0% | $246 / Sq Ft |
| 01/31/2025 01/31/25 | Off Market | $295,000 | -- | -- |
| 01/31/2025 01/31/25 | Price Changed | $295,000 | -3.3% | $246 / Sq Ft |
| 01/14/2025 01/14/25 | For Sale | $305,000 | +1425.0% | $255 / Sq Ft |
| 09/10/2021 09/10/21 | Sold | $20,000 | 0.0% | -- |
| 07/23/2021 07/23/21 | For Sale | $20,000 | -- | -- |
Deed History
| Date | Type | Sale Price | Title Company |
|---|---|---|---|
| Quit Claim Deed | $100 | Fidelity National Title | |
| Quit Claim Deed | $100 | River City Title | |
| Deed | $20,000 | River City Title Llc | |
| Interfamily Deed Transfer | -- | -- |
Mortgage History
| Date | Status | Loan Amount | Loan Type |
|---|---|---|---|
| Open | $212,800 | New Conventional | |
| Previous Owner | $149,864 | Balloon |
Similar Homes in Hastings, FL
Source: Stellar MLS
MLS Number: S5118544
APN: 050620-1583
- 4535 Melanie St
- 10040 Mcmahon Ave
- 9970 Nikolich Ave Unit 3
- 10020 Oliver Ave
- 10100 Oliver Ave
- 10200 Oliver Ave
- 9910 Light Ave
- 10110 Oliver Ave
- 4440 Nancy St Unit 1
- 9865 Light Ave
- 9900 Kirchherr Ave
- 4735 Melanie St
- 10305 Nikolich Ave
- 4375 Nancy St
- 4415 Olga St
- 9785 E Deep Creek Blvd
- 10235 Kirchherr Ave
- 4715 Flagler Estates Blvd
- 4405 Susan St
- 10165 E Deep Creek Blvd
