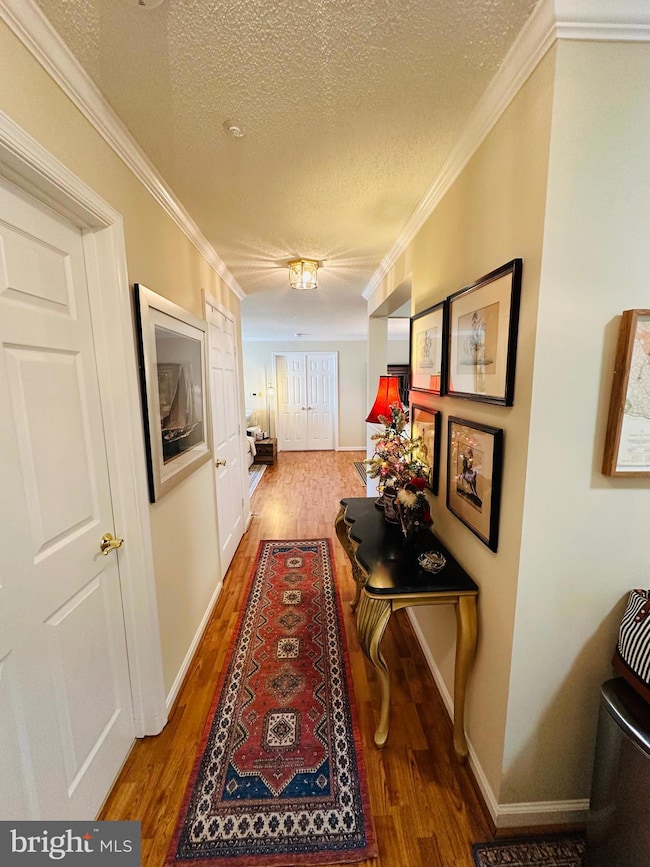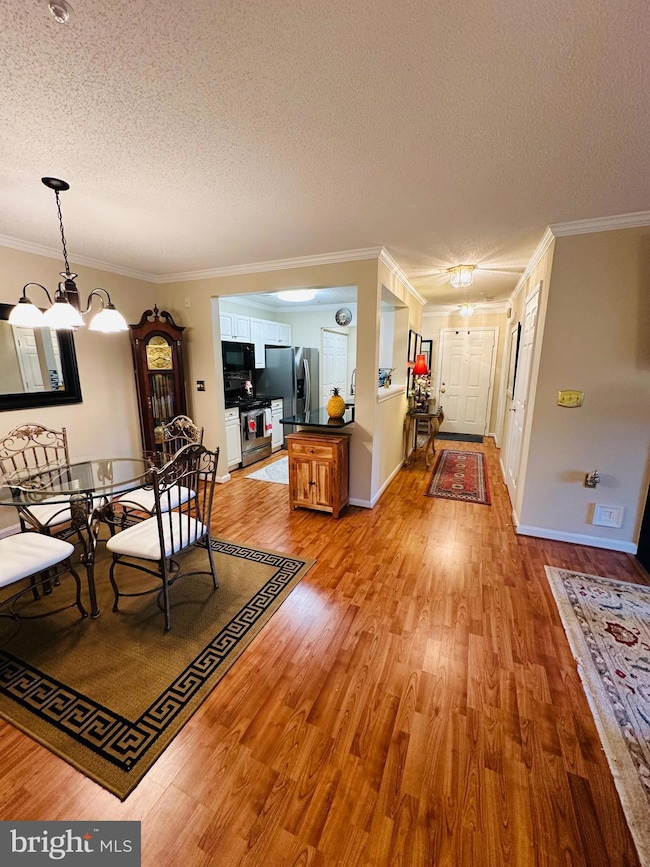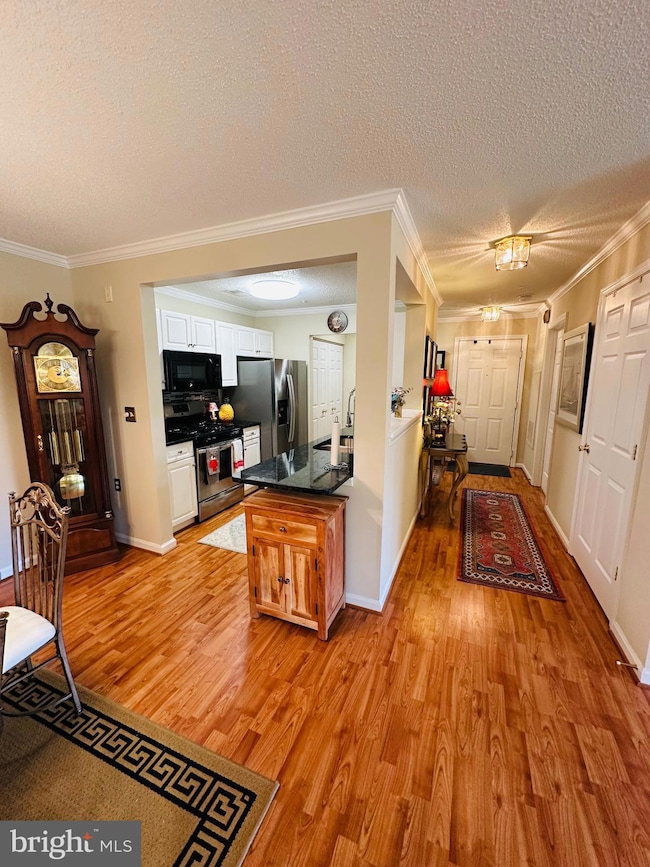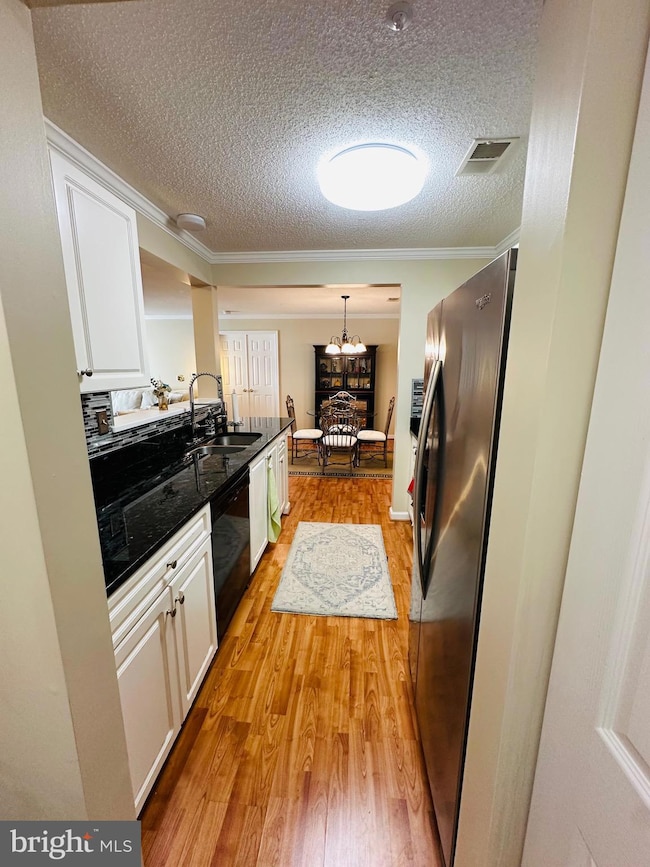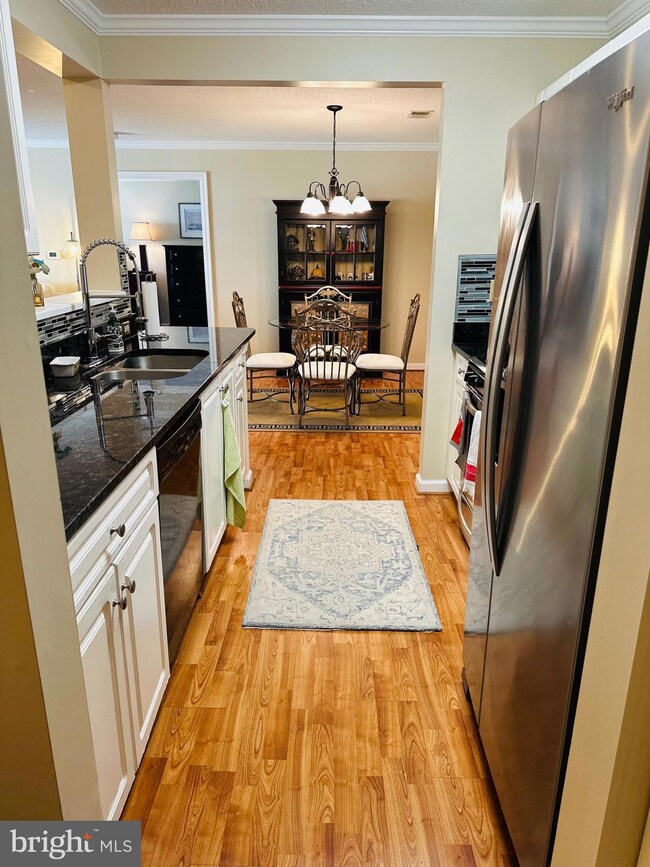
10010 Vanderbilt Cir Unit 4 Rockville, MD 20850
Shady Grove NeighborhoodHighlights
- Open Floorplan
- Main Floor Bedroom
- Tennis Courts
- Contemporary Architecture
- Community Pool
- Galley Kitchen
About This Home
As of January 2025This upgraded condo is in move-in condition, featuring a variety of modern improvements throughout. All windows and the sliding glass door have been replaced, as well as both bathrooms, the kitchen, and the hot water heater. The unit boasts upgraded carpet, vinyl wood floors, crown molding throughout, updated lighting, and smoke and carbon monoxide detectors. The fireplace includes a blower and remote control. Ceiling fans with lights are installed in the bedrooms and living room, all controlled by wall switches. Gas heat ensures comfort, and the laundry area is conveniently located with built-in shelving. Each master bedroom offers its own private entrance, has been updated, and includes large walk-in closets for added storage space.
Internet and cable hook-ups are ready for use. The unit includes one parking space, assigned as part of the condo fee, with additional parking available nearby for a fee. Enjoy the community's amenities, including a swimming pool, with the condo dues also covering trash collection. This property has never been a rental, making it a great option for those seeking a well-maintained, ready-to-move-in home.
Property Details
Home Type
- Condominium
Est. Annual Taxes
- $3,473
Year Built
- Built in 1993
Lot Details
- Backs To Open Common Area
- No Units Located Below
- Property is in excellent condition
HOA Fees
- $537 Monthly HOA Fees
Home Design
- Contemporary Architecture
- Aluminum Siding
Interior Spaces
- 1,119 Sq Ft Home
- Property has 1 Level
- Open Floorplan
- Crown Molding
- Ceiling Fan
- Self Contained Fireplace Unit Or Insert
- Fireplace With Glass Doors
- Fireplace Mantel
- Metal Fireplace
- Gas Fireplace
- Double Pane Windows
- Replacement Windows
- Vinyl Clad Windows
- Window Treatments
- Sliding Doors
- Six Panel Doors
- Combination Dining and Living Room
- Carpet
- Attic Fan
Kitchen
- Galley Kitchen
- Gas Oven or Range
- Self-Cleaning Oven
- Stove
- Range Hood
- Built-In Microwave
- Ice Maker
- Dishwasher
- Disposal
Bedrooms and Bathrooms
- 2 Main Level Bedrooms
- Walk-In Closet
- 2 Full Bathrooms
- Bathtub with Shower
- Walk-in Shower
Laundry
- Laundry Room
- Washer
- Gas Dryer
Home Security
Parking
- 1 Open Parking Space
- 1 Parking Space
- Paved Parking
- Parking Lot
- Parking Space Conveys
- 1 Assigned Parking Space
Accessible Home Design
- Grab Bars
- Doors swing in
- Doors with lever handles
- Entry Slope Less Than 1 Foot
- Low Pile Carpeting
Outdoor Features
- Poolside Lot
- Patio
- Exterior Lighting
Utilities
- Central Heating and Cooling System
- Natural Gas Water Heater
- Cable TV Available
Listing and Financial Details
- Assessor Parcel Number 160903038976
Community Details
Overview
- Association fees include common area maintenance, parking fee, pool(s), road maintenance, trash
- Low-Rise Condominium
- Decoverlyiv Condominium Condos
- Built by pulte
- Decoverly Subdivision, The Stratton Floorplan
- Decoverly Iv Codm Community
- Property Manager
Recreation
- Tennis Courts
- Community Playground
- Community Pool
- Dog Park
Pet Policy
- Pet Size Limit
- Dogs and Cats Allowed
Security
- Fire Sprinkler System
Map
Home Values in the Area
Average Home Value in this Area
Property History
| Date | Event | Price | Change | Sq Ft Price |
|---|---|---|---|---|
| 01/31/2025 01/31/25 | Sold | $390,000 | -2.5% | $349 / Sq Ft |
| 01/08/2025 01/08/25 | Price Changed | $399,999 | -1.2% | $357 / Sq Ft |
| 12/29/2024 12/29/24 | For Sale | $405,000 | -- | $362 / Sq Ft |
Tax History
| Year | Tax Paid | Tax Assessment Tax Assessment Total Assessment is a certain percentage of the fair market value that is determined by local assessors to be the total taxable value of land and additions on the property. | Land | Improvement |
|---|---|---|---|---|
| 2024 | $3,473 | $295,000 | $0 | $0 |
| 2023 | $2,490 | $270,000 | $81,000 | $189,000 |
| 2022 | $2,282 | $263,333 | $0 | $0 |
| 2021 | $2,203 | $256,667 | $0 | $0 |
| 2020 | $2,128 | $250,000 | $75,000 | $175,000 |
| 2019 | $2,125 | $250,000 | $75,000 | $175,000 |
| 2018 | $2,130 | $250,000 | $75,000 | $175,000 |
| 2017 | $2,163 | $250,000 | $0 | $0 |
| 2016 | -- | $243,333 | $0 | $0 |
| 2015 | $2,136 | $236,667 | $0 | $0 |
| 2014 | $2,136 | $230,000 | $0 | $0 |
Mortgage History
| Date | Status | Loan Amount | Loan Type |
|---|---|---|---|
| Open | $310,000 | New Conventional | |
| Closed | $310,000 | New Conventional | |
| Previous Owner | $255,850 | New Conventional | |
| Previous Owner | $252,863 | New Conventional |
Deed History
| Date | Type | Sale Price | Title Company |
|---|---|---|---|
| Deed | $390,000 | Kvs Title | |
| Deed | $390,000 | Kvs Title | |
| Deed | $248,568 | Village Settlements Inc | |
| Gift Deed | -- | Village Settlements Inc | |
| Deed | $109,365 | -- |
Similar Homes in Rockville, MD
Source: Bright MLS
MLS Number: MDMC2159062
APN: 09-03038976
- 10010 Vanderbilt Cir Unit 1
- 10016 Vanderbilt Cir Unit 5
- 10007 Vanderbilt Cir Unit 86
- 15311 Diamond Cove Terrace Unit 5B
- 15311 Diamond Cove Terrace Unit 5K
- 15306 Diamond Cove Terrace Unit 2L
- 15301 Diamond Cove Terrace Unit 8H
- 189 Copley Cir Unit 28-B
- 10015 Sterling Terrace
- 629 Diamondback Dr Unit 16-A
- 9963 Foxborough Cir
- 142 Mission Dr
- 502 Diamondback Dr Unit 415
- 125 Mission Dr
- 306 Whitcliff Ct
- 289 Kepler Dr
- 243 Strummer Ln
- 90 Pontiac Way
- 119 Barnsfield Ct
- 181 Norwich Ln

