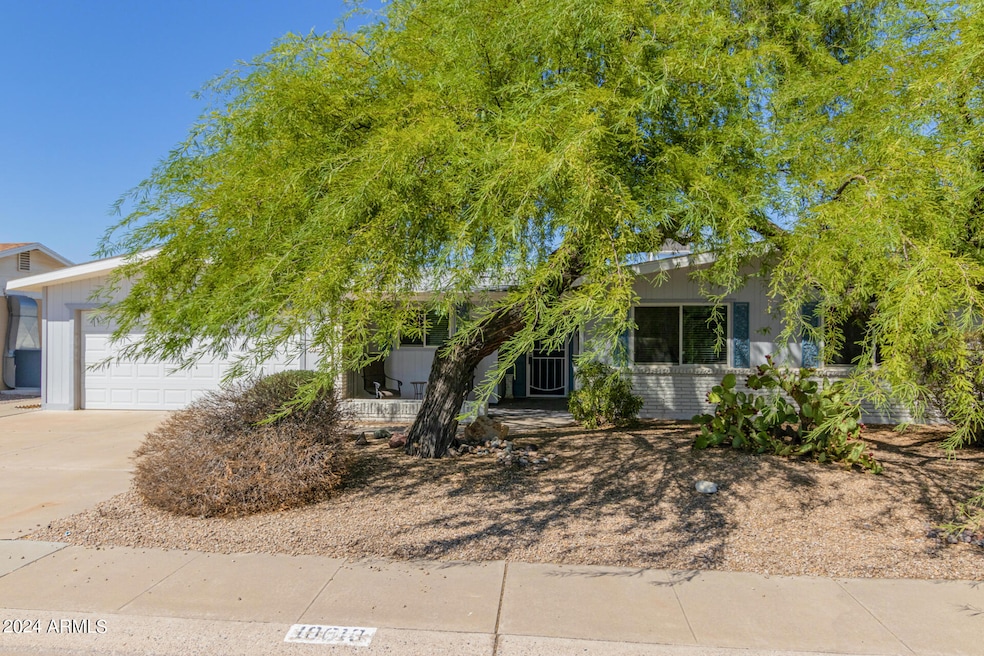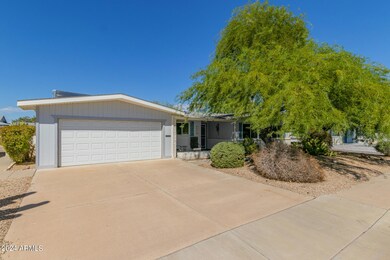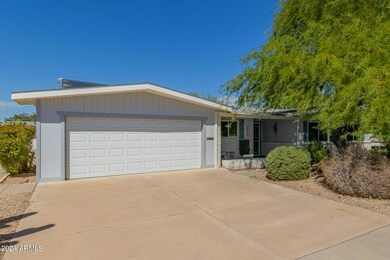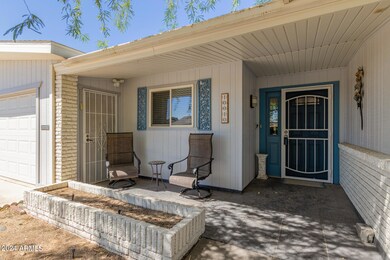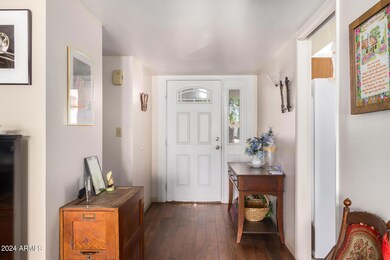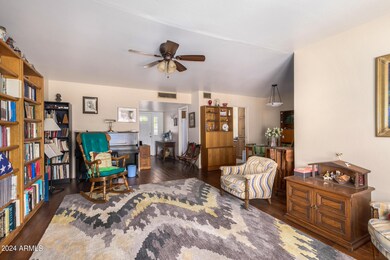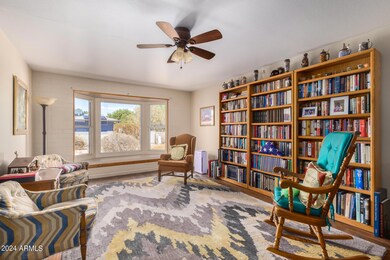
10010 W Tarrytown Ave Sun City, AZ 85351
Highlights
- Heated Community Pool
- Eat-In Kitchen
- Ceiling height of 9 feet or more
- Covered patio or porch
- Solar Screens
- Ceiling Fan
About This Home
As of February 2025Welcome to this stunning three-bedroom, two-bath home nestled in the vibrant community of Sun City! This meticulously maintained residence offers a perfect blend of comfort, style, and functionality, making it the ideal sanctuary for your next chapter. Step inside to discover an open and airy floor plan that seamlessly connects the living, dining, and kitchen areas. The heart of the home, the kitchen, boasts exquisite granite countertops, providing both elegance and practicality for all your culinary adventures. Modern appliances and ample cabinetry complete this gourmet space, ensuring you have everything you need at your fingertips. The home features three generously-sized bedrooms, with the master suite offering a private oasis complete with an en-suite bathroom. The additional bedroom The additional bedrooms are versatile, perfect for guests, a home office, or hobbies. One of the highlights of this property is the screened-in Arizona room, a tranquil retreat where you can enjoy the beautiful weather year-round. Whether sipping your morning coffee or unwinding in the evening, this space invites relaxation and leisure. Complementing the home's interior is a spacious two-car garage, providing secure parking and additional storage, a much-appreciated convenience for modern living. Situated in the sought-after Sun City community, you'll have access to an array of amenities, including golf courses, recreation centers, and scenic trails. This home is more than just a place to live; it's a lifestyle. Don't miss your chance to own this exceptional property.
Home Details
Home Type
- Single Family
Est. Annual Taxes
- $941
Year Built
- Built in 1965
Lot Details
- 6,612 Sq Ft Lot
- Desert faces the front and back of the property
- Block Wall Fence
- Front and Back Yard Sprinklers
HOA Fees
- $48 Monthly HOA Fees
Parking
- 2 Car Garage
Home Design
- Composition Roof
- Block Exterior
- Siding
Interior Spaces
- 1,679 Sq Ft Home
- 1-Story Property
- Ceiling height of 9 feet or more
- Ceiling Fan
- Solar Screens
- Eat-In Kitchen
Bedrooms and Bathrooms
- 3 Bedrooms
- 2 Bathrooms
Outdoor Features
- Covered patio or porch
Utilities
- Heating System Uses Natural Gas
- Cable TV Available
Listing and Financial Details
- Tax Lot 141
- Assessor Parcel Number 142-62-144
Community Details
Overview
- Association fees include no fees
- Sun City Unit 6 Subdivision
Recreation
- Heated Community Pool
- Community Spa
Map
Home Values in the Area
Average Home Value in this Area
Property History
| Date | Event | Price | Change | Sq Ft Price |
|---|---|---|---|---|
| 02/13/2025 02/13/25 | Sold | $240,000 | -17.2% | $143 / Sq Ft |
| 12/23/2024 12/23/24 | Pending | -- | -- | -- |
| 11/16/2024 11/16/24 | Price Changed | $290,000 | -3.0% | $173 / Sq Ft |
| 10/18/2024 10/18/24 | For Sale | $299,000 | 0.0% | $178 / Sq Ft |
| 10/02/2024 10/02/24 | Pending | -- | -- | -- |
| 09/28/2024 09/28/24 | Price Changed | $299,000 | -9.4% | $178 / Sq Ft |
| 09/03/2024 09/03/24 | For Sale | $329,900 | -- | $196 / Sq Ft |
Tax History
| Year | Tax Paid | Tax Assessment Tax Assessment Total Assessment is a certain percentage of the fair market value that is determined by local assessors to be the total taxable value of land and additions on the property. | Land | Improvement |
|---|---|---|---|---|
| 2025 | $1,007 | $12,913 | -- | -- |
| 2024 | $941 | $12,298 | -- | -- |
| 2023 | $941 | $22,450 | $4,490 | $17,960 |
| 2022 | $880 | $17,410 | $3,480 | $13,930 |
| 2021 | $909 | $16,360 | $3,270 | $13,090 |
| 2020 | $885 | $14,630 | $2,920 | $11,710 |
| 2019 | $879 | $13,510 | $2,700 | $10,810 |
| 2018 | $850 | $12,210 | $2,440 | $9,770 |
| 2017 | $825 | $10,750 | $2,150 | $8,600 |
| 2016 | $769 | $10,150 | $2,030 | $8,120 |
| 2015 | $734 | $9,230 | $1,840 | $7,390 |
Mortgage History
| Date | Status | Loan Amount | Loan Type |
|---|---|---|---|
| Previous Owner | $31,200 | Credit Line Revolving | |
| Previous Owner | $166,400 | Purchase Money Mortgage | |
| Previous Owner | $188,700 | Credit Line Revolving | |
| Previous Owner | $20,000 | No Value Available |
Deed History
| Date | Type | Sale Price | Title Company |
|---|---|---|---|
| Warranty Deed | $240,000 | American Title Service Agency | |
| Special Warranty Deed | -- | None Listed On Document | |
| Warranty Deed | -- | First American Title Ins Co | |
| Interfamily Deed Transfer | -- | First American Title Ins Co | |
| Warranty Deed | $208,000 | First American Title Ins Co | |
| Cash Sale Deed | $79,000 | First American Title |
Similar Homes in Sun City, AZ
Source: Arizona Regional Multiple Listing Service (ARMLS)
MLS Number: 6752146
APN: 142-62-144
- 10051 W Peoria Ave
- 10425 N Balboa Dr
- 10116 W Clair Dr
- 10263 N 102nd Ave
- 10251 N 102nd Ave
- 9924 W Concord Ave
- 10259 N 102nd Dr
- 10820 N Balboa Dr
- 10624 N 102nd Dr
- 10430 N 103rd Ave Unit 24
- 10201 N 99th Ave Unit 97
- 10201 N 99th Ave Unit LOT 77C
- 10201 N 99th Ave Unit 38A
- 10201 N 99th Ave Unit 77C
- 10201 N 99th Ave Unit 49
- 10201 N 99th Ave Unit 34
- 10201 N 99th Ave Unit 137
- 10201 N 99th Ave Unit 33
- 10201 N 99th Ave Unit 152
- 10201 N 99th Ave Unit 21
