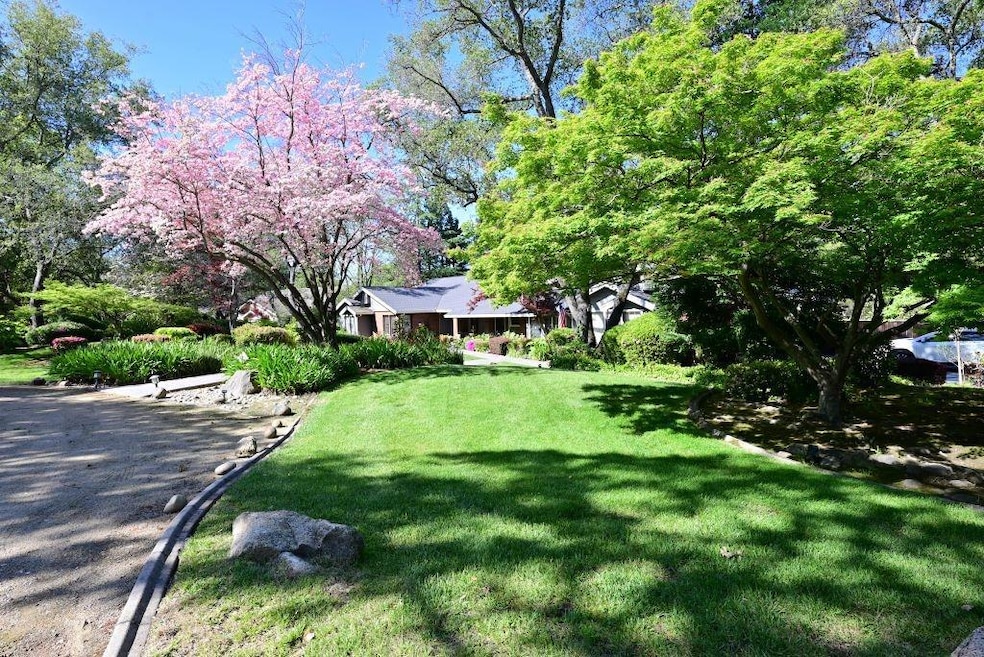
$1,675,000
- 5 Beds
- 3.5 Baths
- 4,313 Sq Ft
- 9220 Touchstone Ct
- Granite Bay, CA
Discover unparalleled luxury in the prestigious Eden Roc neighborhood of Granite Bay. Nestled on a breathtaking one-acre lot, this meticulously maintained estate offers magnificent views, stunning rock outcroppings, and ultimate privacy. Step into elegance with five spacious bedrooms and four luxurious bathrooms, designed for both comfort and sophistication. The heart of the home is an
Sheila Reynoso Realty ONE Group Complete
