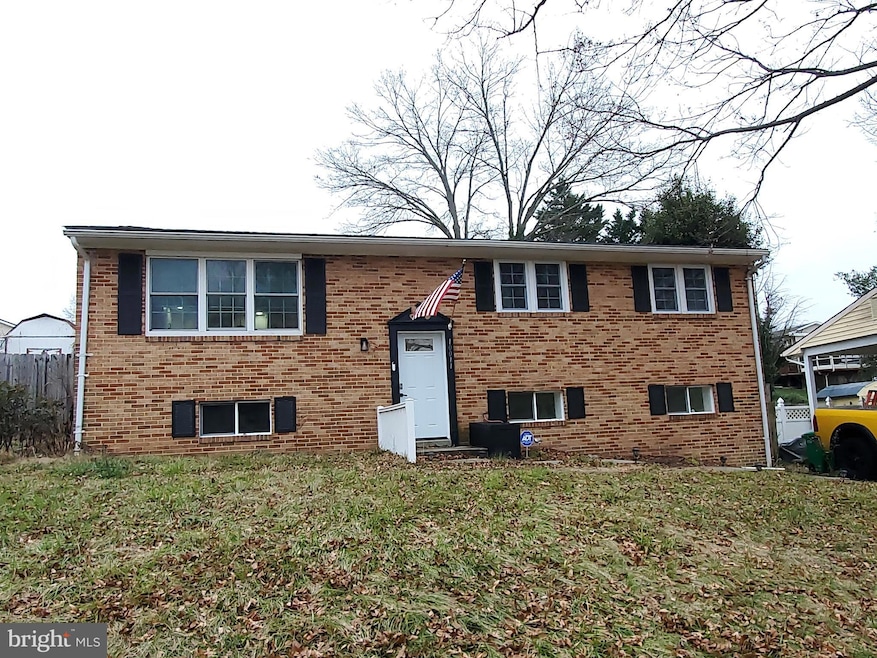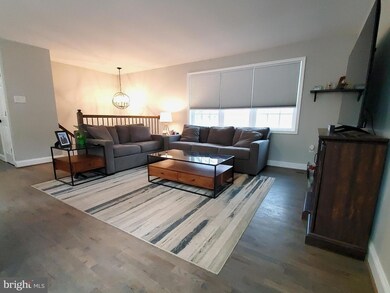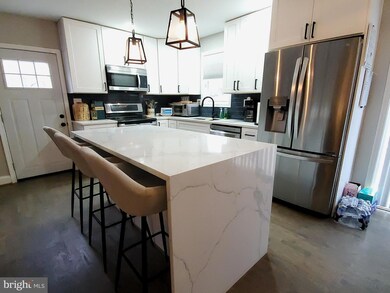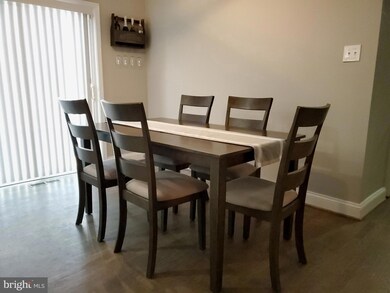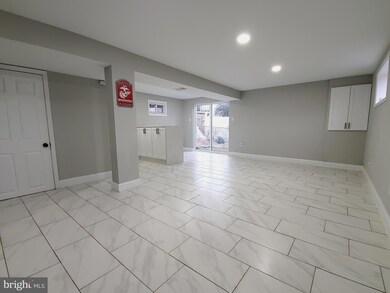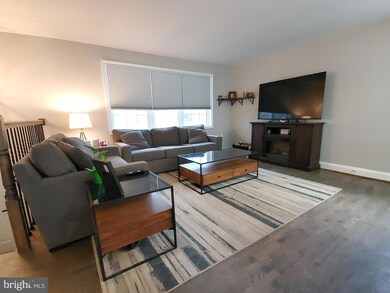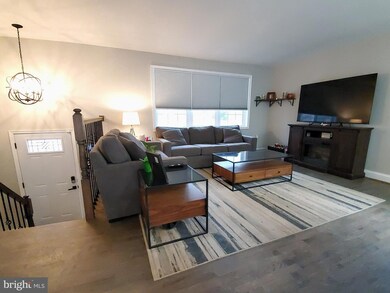
10011 Behun Dr Cheltenham, MD 20623
Rosaryville NeighborhoodHighlights
- Private Pool
- No HOA
- Wet Bar
- Open Floorplan
- Upgraded Countertops
- Recessed Lighting
About This Home
As of July 2024Welcome to the desirable Cheltenham community of Rolling Acres! This captivating residence is a true showstopper that will leave you breathless from the moment you step through the front door. The inviting open floor plan, adorned in a chic neutral decor and upgrades at every turn to include laminate flooring throughout, sets the stage for a lifestyle of comfort and luxury. Ascending to the upper level, you'll discover a spacious living, dining, and kitchen area that seamlessly blends modern elegance with functionality. The fully equipped kitchen boasts upgraded appliances, countertops, and a stylish island that doubles as a breakfast bar. From the kitchen, a door leads to the side deck, while a sliding glass door in the dining area opens up to the expansive rear deck both of which are contained within the fenced rear yard. The main level is designed for both relaxation and practicality, featuring three bedrooms and two fully upgraded baths. Venture downstairs to the finished lower level, where entertainment knows no bounds. A Texas-sized recreation room, complete with a wet bar, beckons for gatherings and celebrations. The lower level also houses the fourth bedroom and the third full bath, alongside a versatile finished bonus room that adapts to your needs. Not to be overlooked, the utility room, complete with a clothes washer and dryer, adds an extra layer of convenience. A sliding glass door from the wet bar leads to the fenced rear yard, where the decks, a storage shed, and an in-ground pool await. While the pool is not functional at this time and does require some attention to restore its former glory, it will most certainly be the center of attention on those hot summer days! Conveniently situated, this home offers close proximity to an array of amenities, including shopping, restaurants, churches, and schools, catering to every aspect of daily life. Moreover, it's strategically positioned near Andrews Air Force Base and major commuter routes to Washington, DC, Annapolis, and Baltimore, providing unparalleled accessibility. Don't miss your chance to experience the magic of Cheltenham living – schedule a showing today and make this exceptional property your next home sweet home!
Home Details
Home Type
- Single Family
Est. Annual Taxes
- $3,693
Year Built
- Built in 1973
Lot Details
- 10,227 Sq Ft Lot
- Property is zoned RR
Home Design
- Split Foyer
- Brick Exterior Construction
- Slab Foundation
- Vinyl Siding
- Concrete Perimeter Foundation
Interior Spaces
- Property has 2 Levels
- Open Floorplan
- Wet Bar
- Recessed Lighting
- Dryer
- Basement
Kitchen
- Electric Oven or Range
- Built-In Microwave
- Ice Maker
- Dishwasher
- Kitchen Island
- Upgraded Countertops
- Disposal
Bedrooms and Bathrooms
Parking
- 2 Parking Spaces
- 2 Driveway Spaces
Outdoor Features
- Private Pool
- Shed
Schools
- Rosaryville Elementary School
- Gwynn Park Middle School
- Frederick Douglass High School
Utilities
- Central Heating and Cooling System
- Vented Exhaust Fan
- Electric Water Heater
Community Details
- No Home Owners Association
- Rolling Acres Subdivision
Listing and Financial Details
- Tax Lot 65
- Assessor Parcel Number 17111146786
Map
Home Values in the Area
Average Home Value in this Area
Property History
| Date | Event | Price | Change | Sq Ft Price |
|---|---|---|---|---|
| 07/26/2024 07/26/24 | Sold | $405,000 | 0.0% | $213 / Sq Ft |
| 05/31/2024 05/31/24 | Price Changed | $405,000 | +1.3% | $213 / Sq Ft |
| 02/19/2024 02/19/24 | For Sale | $400,000 | 0.0% | $210 / Sq Ft |
| 02/12/2024 02/12/24 | Off Market | $400,000 | -- | -- |
| 01/05/2024 01/05/24 | Price Changed | $400,000 | -5.9% | $210 / Sq Ft |
| 12/22/2023 12/22/23 | For Sale | $425,000 | -1.2% | $223 / Sq Ft |
| 06/10/2022 06/10/22 | Sold | $430,000 | 0.0% | $408 / Sq Ft |
| 05/03/2022 05/03/22 | Pending | -- | -- | -- |
| 05/03/2022 05/03/22 | Price Changed | $430,000 | +3.6% | $408 / Sq Ft |
| 05/01/2022 05/01/22 | For Sale | $415,000 | 0.0% | $394 / Sq Ft |
| 04/26/2022 04/26/22 | Pending | -- | -- | -- |
| 04/22/2022 04/22/22 | For Sale | $415,000 | -- | $394 / Sq Ft |
Tax History
| Year | Tax Paid | Tax Assessment Tax Assessment Total Assessment is a certain percentage of the fair market value that is determined by local assessors to be the total taxable value of land and additions on the property. | Land | Improvement |
|---|---|---|---|---|
| 2024 | $6,024 | $378,533 | $0 | $0 |
| 2023 | $3,693 | $332,067 | $0 | $0 |
| 2022 | $4,642 | $285,600 | $101,200 | $184,400 |
| 2021 | $4,528 | $277,933 | $0 | $0 |
| 2020 | $4,414 | $270,267 | $0 | $0 |
| 2019 | $3,760 | $262,600 | $100,600 | $162,000 |
| 2018 | $3,417 | $257,200 | $0 | $0 |
| 2017 | $3,343 | $251,800 | $0 | $0 |
| 2016 | -- | $246,400 | $0 | $0 |
| 2015 | $2,922 | $238,933 | $0 | $0 |
| 2014 | $2,922 | $231,467 | $0 | $0 |
Mortgage History
| Date | Status | Loan Amount | Loan Type |
|---|---|---|---|
| Open | $384,750 | New Conventional | |
| Closed | $220,924 | FHA | |
| Previous Owner | $233,100 | New Conventional |
Deed History
| Date | Type | Sale Price | Title Company |
|---|---|---|---|
| Deed | $225,000 | Harvest Title And Escrow Llc | |
| Deed | $95,000 | -- |
Similar Homes in Cheltenham, MD
Source: Bright MLS
MLS Number: MDPG2099078
APN: 11-1146786
- 10020 Dakin Ct
- 10406 Basel Dr
- 10606 Frank Tippett Rd
- 10702 Devlin Dr
- 9723 Frank Tippett Rd
- 10706 Phillips Dr
- 10433 Terraco Dr
- 9700 Frank Tippett Rd
- 10308 Queen Elizabeth Dr
- 10113 Dressage Dr
- 10804 Westwood Dr
- 9500 Bechtel Ct
- 9608 Toucan Dr
- 10813 Knoll Ct
- 9709 Dunn Ct
- 10909 Waco Dr
- 10808 Timberline Dr
- 9505 Wilton Place
- 10510 Sarah Landing Dr
- 10506 Barnsdale Dr
