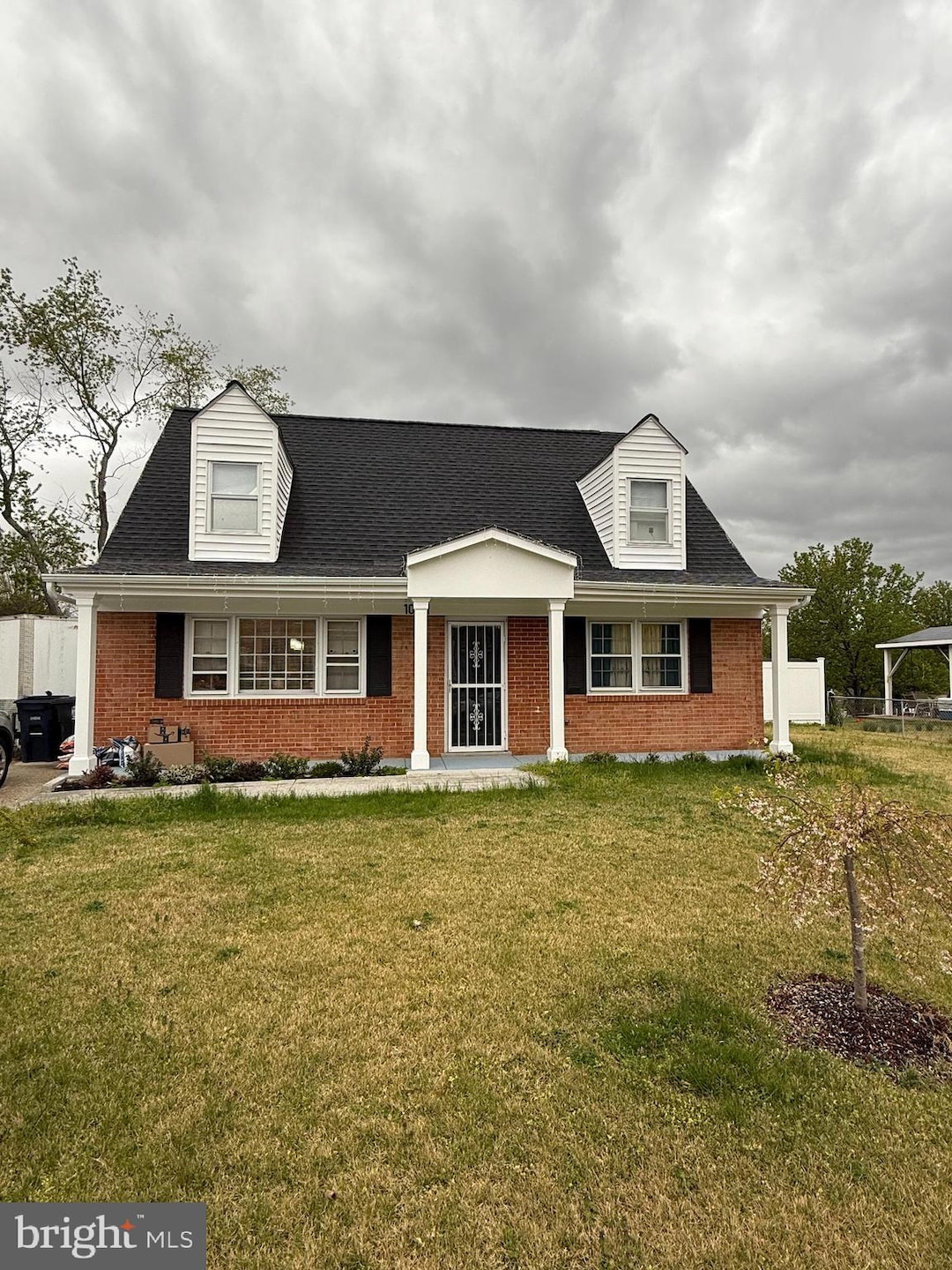
10011 Dakin Ct Cheltenham, MD 20623
Rosaryville NeighborhoodEstimated payment $3,123/month
Highlights
- Hot Property
- Cape Cod Architecture
- Main Floor Bedroom
- Open Floorplan
- Deck
- No HOA
About This Home
Welcome to your dream home in Cheltenham, MD! This stunning 3-bedroom, 3-full bath home has been upgraded from top to bottom and is ready to impress. Step into an open-concept layout filled with natural light and style. The kitchen is a showstopper—modern, spacious, and perfect for entertaining. Gorgeous flooring flows throughout, adding warmth and elegance to every room.Step outside to a backyard paradise—expansive, private, and beautifully landscaped with not one, but two large, charming sheds. Whether you’re hosting gatherings or just enjoying peaceful mornings, this backyard is your personal oasis.Don’t miss the chance to own this beautifully updated gem!
Home Details
Home Type
- Single Family
Est. Annual Taxes
- $4,050
Year Built
- Built in 1976 | Remodeled in 2021
Lot Details
- 10,415 Sq Ft Lot
- Property is Fully Fenced
- Wood Fence
- Chain Link Fence
- Property is zoned RR
Home Design
- Cape Cod Architecture
- Slab Foundation
- Frame Construction
- Asphalt Roof
Interior Spaces
- 1,800 Sq Ft Home
- Property has 2 Levels
- Open Floorplan
- Ceiling Fan
- Window Treatments
- Living Room
- Combination Kitchen and Dining Room
- Luxury Vinyl Plank Tile Flooring
Kitchen
- Eat-In Kitchen
- Stove
- Microwave
- Kitchen Island
- Disposal
Bedrooms and Bathrooms
Laundry
- Laundry on main level
- Dryer
- Washer
Parking
- Driveway
- Off-Street Parking
Outdoor Features
- Deck
Schools
- Rosaryville Elementary School
- Gwynn Park Middle School
- Frederick Douglass High School
Utilities
- Forced Air Heating and Cooling System
- Vented Exhaust Fan
- Natural Gas Water Heater
Community Details
- No Home Owners Association
- Rolling Acres Subdivision
Listing and Financial Details
- Coming Soon on 5/1/25
- Tax Lot 44
- Assessor Parcel Number 17111139542
Map
Home Values in the Area
Average Home Value in this Area
Tax History
| Year | Tax Paid | Tax Assessment Tax Assessment Total Assessment is a certain percentage of the fair market value that is determined by local assessors to be the total taxable value of land and additions on the property. | Land | Improvement |
|---|---|---|---|---|
| 2024 | $4,449 | $272,567 | $0 | $0 |
| 2023 | $4,189 | $255,133 | $0 | $0 |
| 2022 | $5,849 | $237,700 | $101,200 | $136,500 |
| 2021 | $3,837 | $231,467 | $0 | $0 |
| 2020 | $3,745 | $225,233 | $0 | $0 |
| 2019 | $3,136 | $219,000 | $100,600 | $118,400 |
| 2018 | $3,506 | $212,467 | $0 | $0 |
| 2017 | $3,361 | $205,933 | $0 | $0 |
| 2016 | -- | $199,400 | $0 | $0 |
| 2015 | $2,557 | $193,800 | $0 | $0 |
| 2014 | $2,557 | $188,200 | $0 | $0 |
Property History
| Date | Event | Price | Change | Sq Ft Price |
|---|---|---|---|---|
| 09/14/2023 09/14/23 | Sold | $410,000 | +3.8% | $309 / Sq Ft |
| 08/24/2023 08/24/23 | Pending | -- | -- | -- |
| 08/23/2023 08/23/23 | For Sale | $395,000 | -- | $298 / Sq Ft |
Deed History
| Date | Type | Sale Price | Title Company |
|---|---|---|---|
| Deed | $410,000 | Prime Title | |
| Deed | $225,000 | The Atlantic Title Group | |
| Deed | $155,000 | Home First Title Group Llc | |
| Deed | $86,000 | -- |
Mortgage History
| Date | Status | Loan Amount | Loan Type |
|---|---|---|---|
| Open | $402,573 | Construction | |
| Previous Owner | $160,000 | New Conventional | |
| Previous Owner | $270,000 | Commercial | |
| Previous Owner | $7,750 | Purchase Money Mortgage | |
| Previous Owner | $151,070 | FHA |
Similar Homes in Cheltenham, MD
Source: Bright MLS
MLS Number: MDPG2149048
APN: 11-1139542
- 10020 Dakin Ct
- 10406 Basel Dr
- 10606 Frank Tippett Rd
- 10702 Devlin Dr
- 9723 Frank Tippett Rd
- 10706 Phillips Dr
- 10433 Terraco Dr
- 9700 Frank Tippett Rd
- 9709 Dunn Ct
- 10113 Dressage Dr
- 10308 Queen Elizabeth Dr
- 10205 Queen Elizabeth Dr
- 9505 Wilton Place
- 10804 Westwood Dr
- 10813 Knoll Ct
- 9608 Toucan Dr
- 10909 Waco Dr
- 10808 Timberline Dr
- 10510 Sarah Landing Dr
- 10506 Barnsdale Dr

