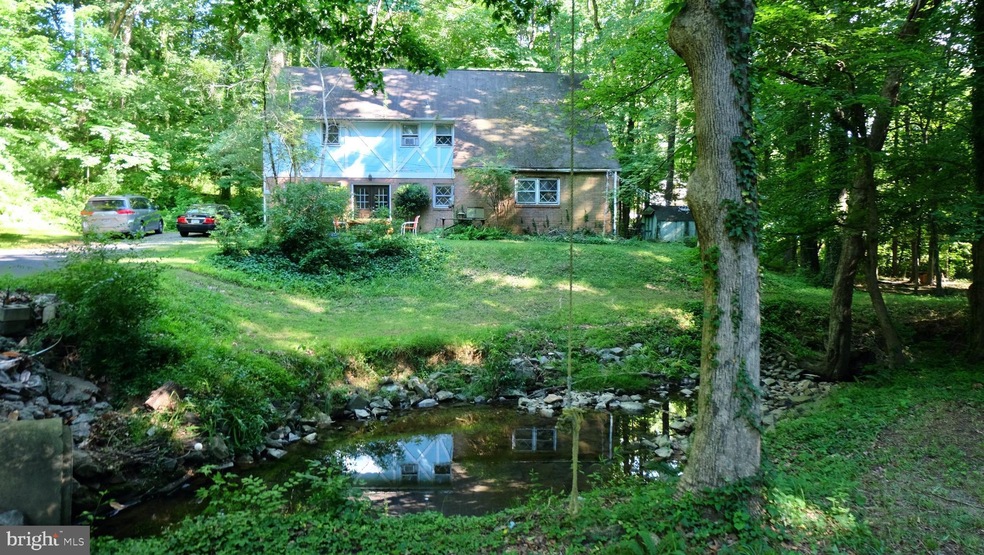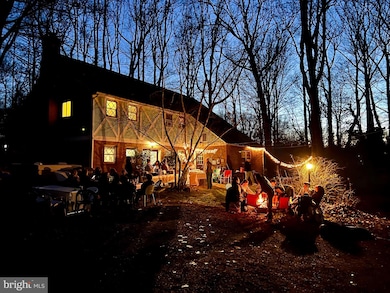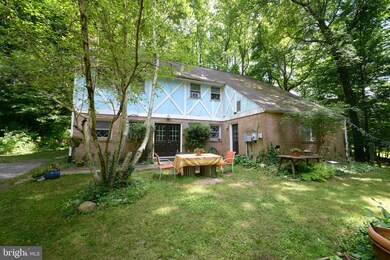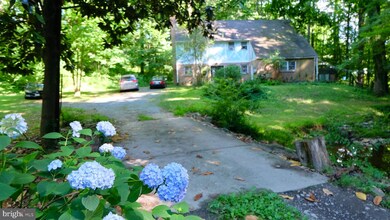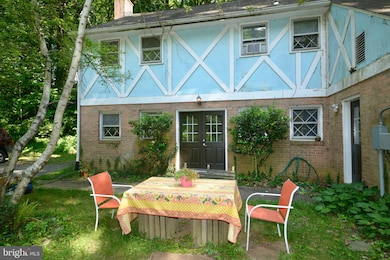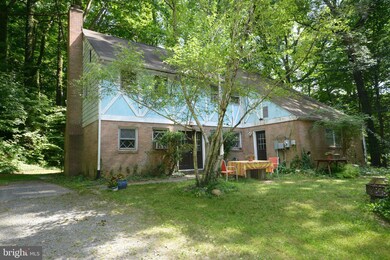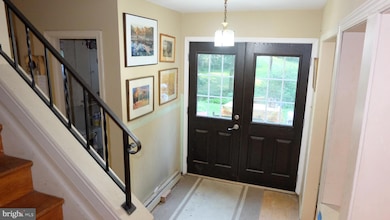
10011 Glenmere Rd Fairfax, VA 22032
George Mason NeighborhoodEstimated payment $7,277/month
Highlights
- View of Trees or Woods
- 5.2 Acre Lot
- Deck
- Oak View Elementary School Rated A
- Colonial Architecture
- Private Lot
About This Home
Discover an incredible opportunity in Fairfax, VA, perfect for a buyer with a vision to transform this cherished homestead. Set on over 5 secluded acres, this property offers a tranquil escape with abundant trees, wildlife, and a serene stream. Privacy awaits at the end of a cul-de-sac, you'll feel transported to a peaceful oasis far removed from busy Northern Virginia in the DMV - DC Metro area.
The long driveway leads you across the stream to the home, beautifully positioned to embrace the surrounding nature. Despite its seclusion, the property is conveniently bordered by established neighborhoods, does not have an HOA, is on public water/sewer, less than a mile from George Mason University and Historic Fairfax City. The original custom-built home, though in need of work, boasts 7 bedrooms and 2.5 bathrooms across three above-grade levels. The first floor exudes classic charm with versatile living spaces. Upon entering through double doors, you are greeted by a staircase view extending to a formal dining area with French doors opening to the outdoor sanctuary. To the left, the living room features a wood-burning fireplace and built-in shelves framing a window with a private backyard view. This level also includes a kitchen and breakfast area, family retreat, sitting room, laundry room and a powder room. The mid-level offers five spacious bedrooms with original hardwood floors, two bathrooms, and a gathering room with a slider to a deck that descends to back yard. The primary bedroom has ample closet space and direct access to a bathroom. The charming third level features hardwood floors, sloped ceilings in two bedrooms, an attic fan for natural cooling, and an adjacent bonus room area. With some imagination the kitchen could be expanded to the adjacent living areas while the upper level would be a spacious retreat with the addition of a bathroom. While many rooms offer picturesque nature views, the property itself is a delight to explore with its trails, stream, and fire-pit area. This is a rare chance to breathe new life into a beloved homestead and create a unique, personal retreat. The property has a partial RMA overlay which may affect the availability to build. The GMU campus is at the other end of Glenmere Rd and Historic Fairfax City is less than 2 miles away. Commuting options include Braddock Rd or 236 to 495 beltway or rt 66, VRE is approx 3.3 miles and Metro within 5 miles, Dulles and DCA are each 20 miles.
Home Details
Home Type
- Single Family
Est. Annual Taxes
- $12,276
Year Built
- Built in 1964
Lot Details
- 5.2 Acre Lot
- West Facing Home
- No Through Street
- Private Lot
- Partially Wooded Lot
- Property is in average condition
- Property is zoned 110
Property Views
- Woods
- Garden
Home Design
- Colonial Architecture
- Chalet
- Fixer Upper
- Slab Foundation
- Shingle Roof
- Aluminum Siding
Interior Spaces
- 3,073 Sq Ft Home
- Property has 3 Levels
- Ceiling Fan
- Wood Burning Fireplace
- Double Door Entry
- Family Room
- Living Room
- Dining Room
- Recreation Room
- Bonus Room
Kitchen
- Stove
- Dishwasher
Flooring
- Wood
- Tile or Brick
Bedrooms and Bathrooms
- 7 Bedrooms
- En-Suite Primary Bedroom
Laundry
- Laundry Room
- Laundry on main level
- Dryer
- Washer
Parking
- 6 Parking Spaces
- 6 Driveway Spaces
- Gravel Driveway
- Unpaved Parking
Outdoor Features
- Stream or River on Lot
- Deck
- Shed
Location
- Suburban Location
Schools
- Oak View Elementary School
- Frost Middle School
- Woodson High School
Utilities
- Electric Baseboard Heater
- 200+ Amp Service
- Electric Water Heater
Community Details
- No Home Owners Association
- Near Fairfax Subdivision
Listing and Financial Details
- Assessor Parcel Number 0682 01 0012A
Map
Home Values in the Area
Average Home Value in this Area
Tax History
| Year | Tax Paid | Tax Assessment Tax Assessment Total Assessment is a certain percentage of the fair market value that is determined by local assessors to be the total taxable value of land and additions on the property. | Land | Improvement |
|---|---|---|---|---|
| 2024 | $12,625 | $1,089,810 | $750,000 | $339,810 |
| 2023 | $12,276 | $1,087,810 | $748,000 | $339,810 |
| 2022 | $10,654 | $931,700 | $748,000 | $183,700 |
| 2021 | $10,464 | $891,700 | $708,000 | $183,700 |
| 2020 | $10,553 | $891,700 | $708,000 | $183,700 |
| 2019 | $10,553 | $891,700 | $708,000 | $183,700 |
| 2018 | $10,255 | $891,700 | $708,000 | $183,700 |
| 2017 | $9,737 | $838,630 | $662,000 | $176,630 |
| 2016 | $9,716 | $838,630 | $662,000 | $176,630 |
| 2015 | $9,004 | $806,840 | $637,000 | $169,840 |
| 2014 | $8,479 | $761,510 | $595,000 | $166,510 |
Property History
| Date | Event | Price | Change | Sq Ft Price |
|---|---|---|---|---|
| 11/08/2024 11/08/24 | Price Changed | $1,120,500 | 0.0% | -- |
| 11/08/2024 11/08/24 | Price Changed | $1,120,500 | -10.0% | $365 / Sq Ft |
| 07/25/2024 07/25/24 | Price Changed | $1,245,000 | 0.0% | $405 / Sq Ft |
| 07/25/2024 07/25/24 | For Sale | $1,245,000 | -3.9% | -- |
| 06/14/2024 06/14/24 | For Sale | $1,295,000 | 0.0% | $421 / Sq Ft |
| 06/10/2024 06/10/24 | Off Market | $1,295,000 | -- | -- |
| 06/07/2024 06/07/24 | For Sale | $1,295,000 | -- | $421 / Sq Ft |
Similar Homes in Fairfax, VA
Source: Bright MLS
MLS Number: VAFX2182008
APN: 0682-01-0012A
- 10021 Glenmere Rd
- 10174 Red Spruce Rd
- 10012 Cotton Farm Rd
- 10202 Aspen Willow Dr
- 4601 Luxberry Dr
- 4647 Luxberry Dr
- 4773 Farndon Ct
- 4134 Maple Ave
- 4648 Luxberry Dr
- 9900 Barbara Ann Ln
- 10271 Braddock Rd
- 4124 Roberts Rd
- 4732 Forestdale Dr
- 10288 Friendship Ct
- 9800 Flintridge Ct
- 10319 Beaumont St
- 9813 John Robert Way
- 5014 Dequincey Dr
- 4610 Gramlee Cir
- 4987 Dequincey Dr
