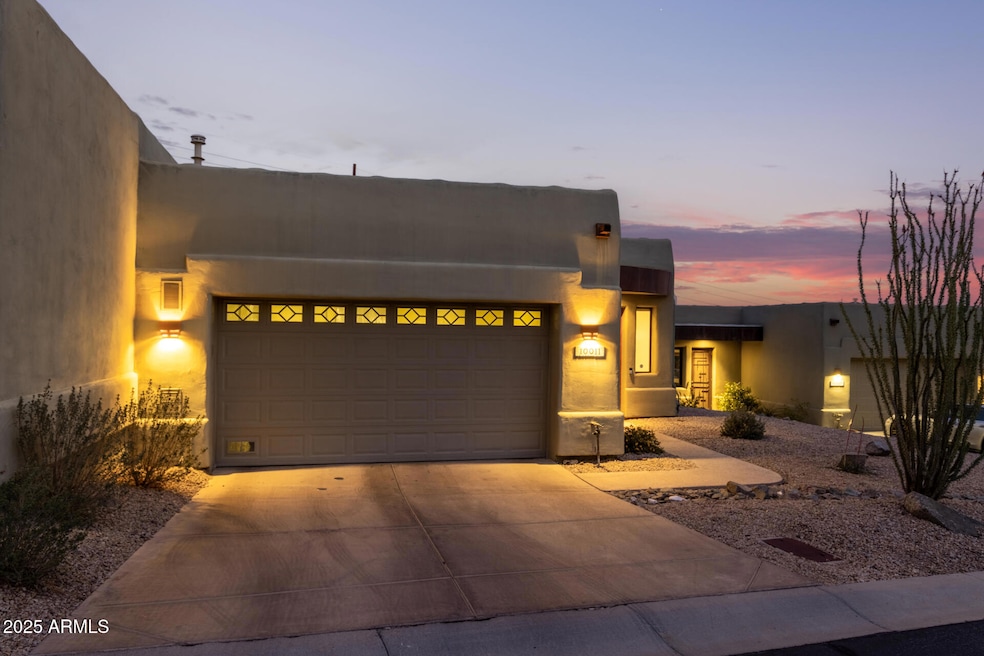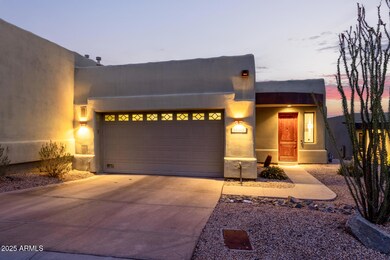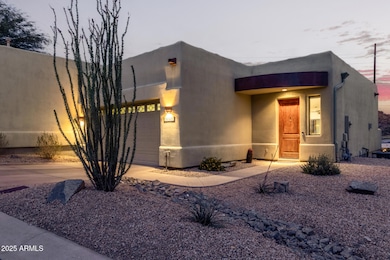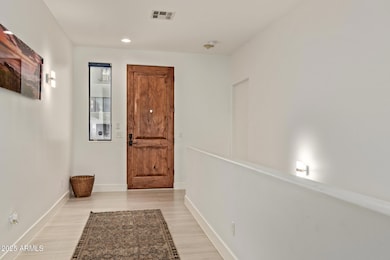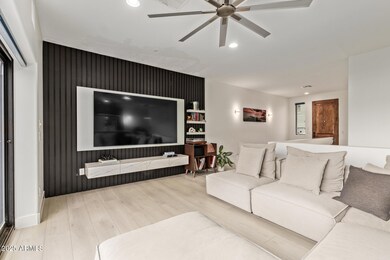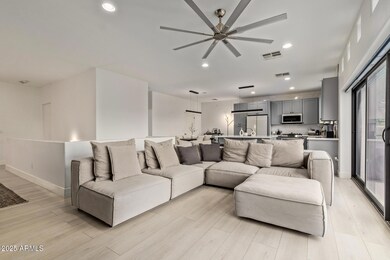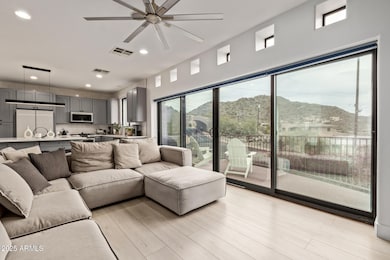
10011 N 1st Ave Phoenix, AZ 85021
North Central NeighborhoodEstimated payment $4,923/month
Highlights
- Private Pool
- Two Primary Bathrooms
- Contemporary Architecture
- Sunnyslope High School Rated A
- Mountain View
- Main Floor Primary Bedroom
About This Home
What a GEM! Nestled in the gated 10000 North Central, this exquisite 2-bed, 2.5-bath townhome blends modern elegance with timeless charm. The fabulous interior showcases tons of natural light, a neutral palette, recessed lighting, chic light fixtures, & wood-look tile flooring t/out. You'll love the desirable great room paired with multi-sliding doors to the balcony, where you can take in breathtaking mountain views & sparkling city lights! The gourmet kitchen is a cook's delight, featuring built-in appliances, sleek quartz counters, gray shaker cabinetry, and a large island w/breakfast bar. Head downstairs to find the double-door primary bedrooms with sliding doors to the back! The first boasts an ensuite with dual quartz sinks, a soaking tub, a glass-enclosed shower, & a walk-in closet. The second includes a wet bar and a private bathroom with a sit-down shower. Discover the backyard's expansive patio and refreshing pool, where you'll enjoy year-round outdoor living! Whether soaking up the sun or relaxing in the evening breeze, this outdoor oasis provides the perfect retreat. Set in a quiet, secluded enclave yet close to everything, the community provides a rare balance of serenity and convenience. PLUS! Residents enjoy the refreshing pool/spa and private access to North Mountain Preserve, offering immediate entry to scenic hiking trails & mesmerizing city lights at dusk. Don't miss this opportunity to own a piece of paradise in one of the most coveted locations in the city!
Townhouse Details
Home Type
- Townhome
Est. Annual Taxes
- $3,099
Year Built
- Built in 2003
Lot Details
- 4,510 Sq Ft Lot
- End Unit
- 1 Common Wall
- Cul-De-Sac
- Desert faces the front and back of the property
- Block Wall Fence
- Front Yard Sprinklers
HOA Fees
- $200 Monthly HOA Fees
Parking
- 2 Car Garage
Home Design
- Contemporary Architecture
- Wood Frame Construction
- Stucco
Interior Spaces
- 1,837 Sq Ft Home
- 2-Story Property
- Ceiling height of 9 feet or more
- Ceiling Fan
- Mountain Views
- Walk-Out Basement
Kitchen
- Kitchen Updated in 2023
- Breakfast Bar
- Built-In Microwave
- Kitchen Island
Flooring
- Floors Updated in 2023
- Tile Flooring
Bedrooms and Bathrooms
- 2 Bedrooms
- Primary Bedroom on Main
- Bathroom Updated in 2023
- Two Primary Bathrooms
- Primary Bathroom is a Full Bathroom
- 2.5 Bathrooms
- Bathtub With Separate Shower Stall
Outdoor Features
- Private Pool
- Balcony
Schools
- Mountain View Elementary School
- Sunnyslope High School
Utilities
- Cooling Available
- Heating System Uses Natural Gas
- High Speed Internet
- Cable TV Available
Listing and Financial Details
- Tax Lot 26
- Assessor Parcel Number 159-54-073
Community Details
Overview
- Association fees include ground maintenance, street maintenance, front yard maint
- Amcor Association, Phone Number (480) 948-5860
- Built by Tri-Quist Inc
- 10000 North Central Subdivision
Recreation
- Community Pool
- Community Spa
- Bike Trail
Map
Home Values in the Area
Average Home Value in this Area
Tax History
| Year | Tax Paid | Tax Assessment Tax Assessment Total Assessment is a certain percentage of the fair market value that is determined by local assessors to be the total taxable value of land and additions on the property. | Land | Improvement |
|---|---|---|---|---|
| 2025 | $3,099 | $28,926 | -- | -- |
| 2024 | $3,039 | $27,549 | -- | -- |
| 2023 | $3,039 | $48,330 | $9,660 | $38,670 |
| 2022 | $2,932 | $39,280 | $7,850 | $31,430 |
| 2021 | $3,006 | $36,330 | $7,260 | $29,070 |
| 2020 | $2,926 | $31,080 | $6,210 | $24,870 |
| 2019 | $2,872 | $31,060 | $6,210 | $24,850 |
| 2018 | $2,791 | $27,780 | $5,550 | $22,230 |
| 2017 | $2,487 | $23,910 | $4,780 | $19,130 |
| 2016 | $2,443 | $24,820 | $4,960 | $19,860 |
| 2015 | $2,265 | $15,870 | $3,170 | $12,700 |
Property History
| Date | Event | Price | Change | Sq Ft Price |
|---|---|---|---|---|
| 04/21/2025 04/21/25 | Price Changed | $799,900 | -3.0% | $435 / Sq Ft |
| 04/04/2025 04/04/25 | For Sale | $824,900 | +35.5% | $449 / Sq Ft |
| 11/07/2022 11/07/22 | Sold | $609,000 | -1.6% | $332 / Sq Ft |
| 10/09/2022 10/09/22 | Pending | -- | -- | -- |
| 10/01/2022 10/01/22 | Price Changed | $619,000 | -1.0% | $337 / Sq Ft |
| 09/16/2022 09/16/22 | For Sale | $625,000 | +2.6% | $340 / Sq Ft |
| 09/13/2022 09/13/22 | Off Market | $609,000 | -- | -- |
| 08/26/2022 08/26/22 | Price Changed | $625,000 | -0.8% | $340 / Sq Ft |
| 08/15/2022 08/15/22 | For Sale | $630,000 | 0.0% | $343 / Sq Ft |
| 07/17/2022 07/17/22 | Pending | -- | -- | -- |
| 06/29/2022 06/29/22 | For Sale | $630,000 | -- | $343 / Sq Ft |
Deed History
| Date | Type | Sale Price | Title Company |
|---|---|---|---|
| Warranty Deed | $609,000 | Grand Canyon Title | |
| Interfamily Deed Transfer | -- | Amrock Inc | |
| Interfamily Deed Transfer | -- | Amrock Inc | |
| Interfamily Deed Transfer | -- | None Available | |
| Warranty Deed | $322,045 | First American Title Ins Co |
Mortgage History
| Date | Status | Loan Amount | Loan Type |
|---|---|---|---|
| Open | $578,550 | New Conventional | |
| Previous Owner | $151,500 | New Conventional | |
| Previous Owner | $175,000 | New Conventional | |
| Previous Owner | $182,650 | New Conventional | |
| Previous Owner | $195,000 | New Conventional |
Similar Homes in Phoenix, AZ
Source: Arizona Regional Multiple Listing Service (ARMLS)
MLS Number: 6837498
APN: 159-54-073
- 36 W Foothill Dr
- 10005 N 1st Dr
- 9834 N 1st St
- 9820 N Central Ave Unit 130
- 21 W Beryl Ave
- 27 W Cochise Dr
- 9810 N 2nd Way
- 9624 N 2nd St
- 9716 N 3rd Dr Unit 6
- 9810 N 5th Ave
- 9804 N 5th Ave
- 9424 N 2nd Place
- 9805 N 7th Ave
- 226 E Carol Ave
- 509 E Ironwood Dr
- 9404 N 2nd Place
- 102 E Hatcher Rd
- 507 E Mountain View Rd
- 315 E Carol Ave
- 640 E Purdue Ave Unit 202
