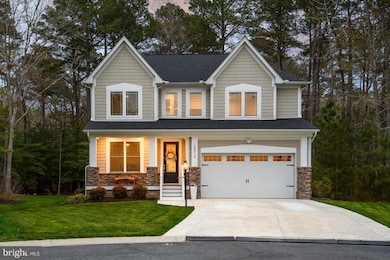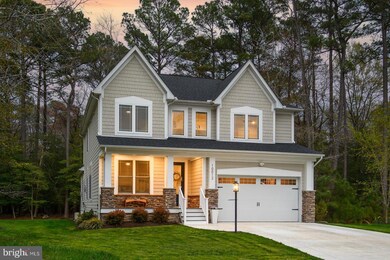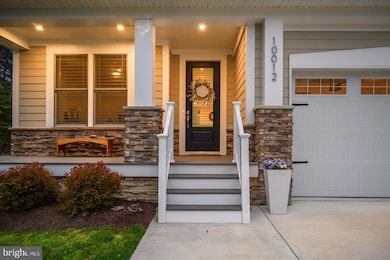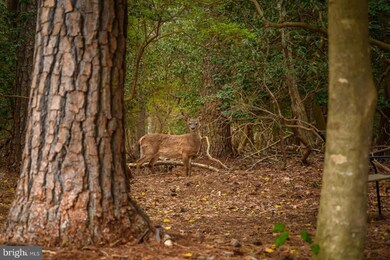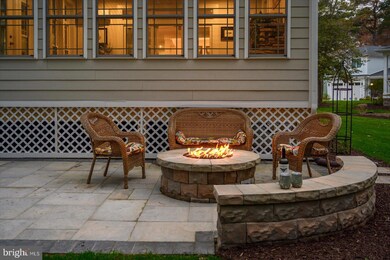
10012 Canons Roar Ln Berlin, MD 21811
Estimated payment $5,445/month
Highlights
- Boat Ramp
- Golf Club
- Gourmet Kitchen
- Ocean City Elementary School Rated A
- Fitness Center
- Gated Community
About This Home
In the sought-after community of Glen Riddle, this is one for your short list be it for your year-round home, beach house or an investment (it’s a great golfers’ homebase). Here is a property with a perfect combination of luxury, comfort & convenience that’s ideally nestled on a lot that affords tranquil living among natural surroundings. Making this well-built 4 BD, 3.5 BA single-family home shine bright are the popular features & premiums that are spread throughout the 3,170 sq. ft. The curb appeal already reveals the beauty of this home! Centered around the charming front porch & the 2-car garage entrance featuring distinctive white posts and incredible rough-cut stone. Upon entry you see the fine craftsmanship with the attractive luxury vinyl plank (LVP) flooring. A few steps later you are in the grand open concept area that creates a warm & inviting space for both daily living and entertaining. Two prominent features here are the striking fireplace with its raised hearth & shiplap wall and the other is the large center island in the gourmet kitchen. The rest of the kitchen is a cook’s delight with its impressive appliances like the Bosch gas grill-top stove & oven. Adding to the kitchen’s stunning look are the striking vent hood and the exquisite tile backsplash with gorgeous Quartz counters! More desirables are the walk-in pantry, select glass cabinets, beverage cooler & eat-in area. The checklist items continue with a 2nd dining area, elegant living room tray ceiling and the abundant natural light. Through the kitchen is the powder room & a mudroom leading to the garage and at the front of the home is an office. A real treat is to step into the sunroom. Why is it so appealing: (1) you can enjoy it year-round thanks to a ductless heat & a/c system, (2) there’s a mighty gas fireplace with a prominent stone hearth & mantel, and (3) you are steps closer to the natural beauty outside easily seen through the wall of windows! Now, go outside to the expansive bi-level outdoor oasis where you can enjoy peaceful days & nights while watching an array of birds among other wildlife! It starts with a spacious deck then steps down onto a huge paver patio with an oversized half stone wall with an outdoor grill & large counter space and that’s just on one side; the other side has a gas firepit. Enjoy it all in this awesome space: unwind with your favorite beverage, dine al fresco, meditate, have your morning coffee, entertain, read a book, you name it. Back inside, the 2nd floor is where the 4 bedrooms are along with the utility room which has upgraded built-in shelves, cabinets and a sink. Two of the BDs are ensuite and all have closet organizers. The owners’ suite has 2 walk-in closets and everything in the bathroom is first-class: slate flooring, luxurious soaking tub, dual vanity with plenty of cabinets and a large walk-in shower. You will be delighted by its beauty when touring this home in person and as you discover other premiums & features not listed here. Glen Riddle is among the top communities in the area and only 4 miles to Ocean City & half that to West OC, 10 miles to Assateague, & 5 to historic downtown Berlin. This stellar community is close to so many shops, stores, family fun, places to dine & drink, the harbor and more! Amenities include: an outdoor community pool w/ hot tub, 2 premier championship golf courses, tennis courts, fitness center, kids’ playgrounds, marina with a boat ramp and on-site security. The onsite restaurant, Ruth’s Chris Steak House, does a wonderful job of telling in written form along with pictures & paintings about the equestrian history here which is not to be missed. In Person or By Video, set your appointment to see this one soon! Remember, Life is Not a Dress Rehearsal, Own at The Beach!
Home Details
Home Type
- Single Family
Est. Annual Taxes
- $4,757
Year Built
- Built in 2022
Lot Details
- 0.42 Acre Lot
- Cul-De-Sac
- Landscaped
- Extensive Hardscape
- Partially Wooded Lot
- Backs to Trees or Woods
- Back, Front, and Side Yard
- Property is in excellent condition
- Property is zoned R-1A
HOA Fees
- $304 Monthly HOA Fees
Parking
- 2 Car Direct Access Garage
- 4 Driveway Spaces
- Front Facing Garage
- Off-Street Parking
Property Views
- Scenic Vista
- Woods
- Garden
Home Design
- Coastal Architecture
- Block Foundation
- Stick Built Home
Interior Spaces
- 3,170 Sq Ft Home
- Property has 2 Levels
- Open Floorplan
- Built-In Features
- Ceiling Fan
- Recessed Lighting
- 2 Fireplaces
- Window Treatments
- Family Room Off Kitchen
- Dining Area
- Carpet
- Crawl Space
Kitchen
- Gourmet Kitchen
- Gas Oven or Range
- Six Burner Stove
- Built-In Microwave
- Dishwasher
- Stainless Steel Appliances
- Upgraded Countertops
- Disposal
Bedrooms and Bathrooms
- 4 Main Level Bedrooms
- Walk-In Closet
- Soaking Tub
- Bathtub with Shower
- Walk-in Shower
Laundry
- Laundry on upper level
- Dryer
- Washer
Outdoor Features
- Deck
- Exterior Lighting
- Outdoor Grill
Utilities
- Central Air
- Ductless Heating Or Cooling System
- Air Source Heat Pump
- Tankless Water Heater
- Natural Gas Water Heater
Additional Features
- More Than Two Accessible Exits
- Energy-Efficient Appliances
Listing and Financial Details
- Tax Lot 180
- Assessor Parcel Number 2410393000
Community Details
Overview
- Association fees include common area maintenance, lawn maintenance, management, pool(s), recreation facility, reserve funds, road maintenance, security gate, snow removal
- Glen Riddle Homeowners Association
- Glen Riddle Subdivision
Amenities
- Clubhouse
- Community Center
Recreation
- Boat Ramp
- Golf Club
- Golf Course Community
- Golf Course Membership Available
- Tennis Courts
- Community Playground
- Fitness Center
- Community Pool
- Community Spa
- Putting Green
Security
- Gated Community
Map
Home Values in the Area
Average Home Value in this Area
Property History
| Date | Event | Price | Change | Sq Ft Price |
|---|---|---|---|---|
| 04/17/2025 04/17/25 | Pending | -- | -- | -- |
| 04/15/2025 04/15/25 | For Sale | $850,000 | -- | $268 / Sq Ft |
Similar Homes in Berlin, MD
Source: Bright MLS
MLS Number: MDWO2029340
- 10012 Canons Roar Ln
- 11752 Maid at Arms Ln
- 11954 Majestic Prince Ln Unit 102
- 11401 Maid at Arms Ln
- 11443 Maid at Arms Ln
- 11964 W War Dancer Ln Unit 103
- 11964 W War Dancer Ln Unit 105
- 11962 W War Dancer Ln Unit 101
- 11468 Maid at Arms Ln
- 11931 Man o War Ln
- 10131 Fast Colors Ln
- 11456 Maid at Arms Ln
- 11100 Blockade Ln Unit 202
- 10104 Sweet As Sugar Ln
- 10004 Seaplane Ln
- 11200 Seabiscuit Ln Unit 103
- 12113 Pimlico Ln
- 10312 Thirty Knots Ln
- 11405 Maid at Arms Ln
- 10612 Siren Ln

