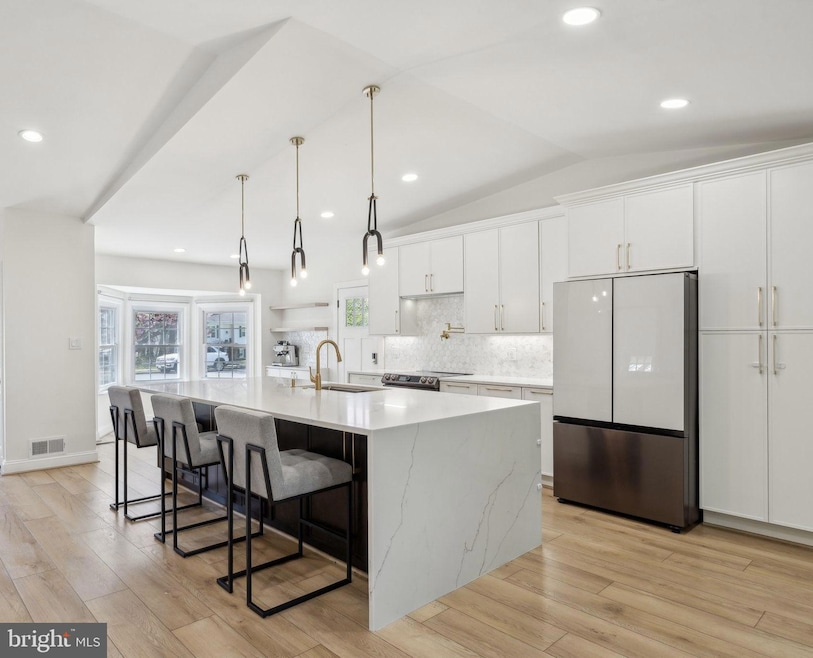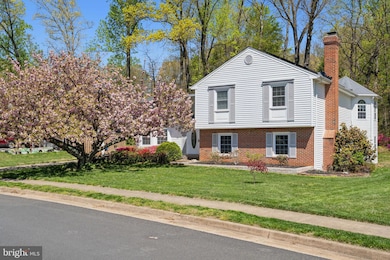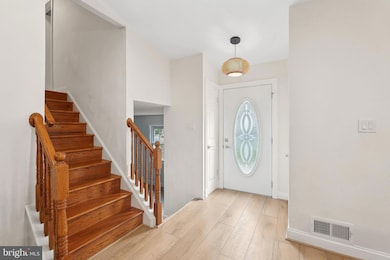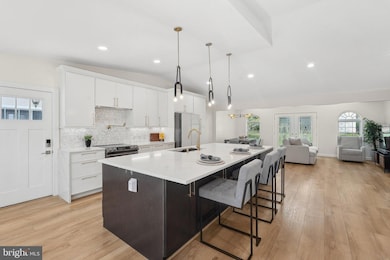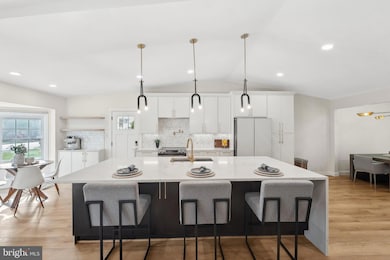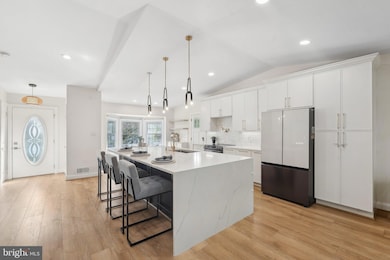
10012 Cotton Farm Rd Fairfax, VA 22032
George Mason NeighborhoodEstimated payment $5,298/month
Highlights
- Hot Property
- Gourmet Kitchen
- Open Floorplan
- Oak View Elementary School Rated A
- View of Trees or Woods
- Partially Wooded Lot
About This Home
***Coming to market early due to high demand*** Modern & Spacious 4-Bedroom Home with Designer Kitchen, In-Law Suite, and Solar Power. Over $150,000 of upgrades and renovations in the last two years. Just bring your coffee cup! Welcome to a home that truly has it all—modern upgrades, flexible living spaces, and energy efficiency, all set on a beautiful, oversized lot.The heart of the home is a gorgeously renovated kitchen, featuring a dramatic quartz waterfall island, brand-new appliances, and a sleek glass-front refrigerator. Whether you're hosting dinner parties or making Sunday pancakes, this space is built to impress.Upstairs, the light-filled primary suite offers wraparound windows and generous space to relax. Look no further for closet space in this primary suite which has two separate walk-in closets for all four seasons of your wardrobe. The secondary bedrooms are in the front of the house, getting beautiful afternoon light, and share a remodeled full bathroom with hall access. The lower level is equally inviting, with a cozy family room and bespoke stone fireplace—ideal for movie nights or casual gatherings. An oversized bedroom and full bathroom downstairs create the perfect in-law suite or private guest retreat. The full bath with a walk in glass shower and a soaking tub will be sure to please everybody.Step outside to enjoy the expansive yard, surrounding mature trees and fruit trees right outside your door. Amenities abound in this yard with a brand-new oversized patio, a charming greenhouse, and two sheds—one fully finished with power and finished walls, perfect for a workshop, studio, or creative escape.And the best part? Owned solar panels significantly reduce your energy bills—covering nearly all of the home's electrical costs, offering sustainability savings and efficiency.This home has been meticulously maintained with major system updates already done for you—HVAC and water heater replaced in 2024 All kitchen appliances 2023New windows in 2022Solar panels installed in 2017Located near GMU, transportation, parks, and downtown Fairfax restaurants and shops all local amenities are right out your front door. This home is the perfect balance of style, comfort, and function. Come see it for yourself!Interior photos coming soon.
Open House Schedule
-
Saturday, April 26, 202512:00 to 2:00 pm4/26/2025 12:00:00 PM +00:004/26/2025 2:00:00 PM +00:00This is a must see! Open house Saturday, April 26th 12-2pm.Add to Calendar
-
Sunday, April 27, 20251:00 to 3:00 pm4/27/2025 1:00:00 PM +00:004/27/2025 3:00:00 PM +00:00This is a must see! Open house Sunday, April 27th 1-3pm.Add to Calendar
Home Details
Home Type
- Single Family
Est. Annual Taxes
- $8,500
Year Built
- Built in 1978
Lot Details
- 0.34 Acre Lot
- Partially Fenced Property
- Privacy Fence
- Wood Fence
- Landscaped
- Extensive Hardscape
- Level Lot
- Partially Wooded Lot
- Backs to Trees or Woods
- Back Yard
- Property is zoned 121
HOA Fees
- $22 Monthly HOA Fees
Home Design
- Split Level Home
- Bump-Outs
- Brick Exterior Construction
- Slab Foundation
- Asphalt Roof
- Aluminum Siding
Interior Spaces
- Property has 3 Levels
- Open Floorplan
- Recessed Lighting
- 1 Fireplace
- Window Treatments
- Family Room Off Kitchen
- Combination Dining and Living Room
- Views of Woods
Kitchen
- Gourmet Kitchen
- Breakfast Room
- Electric Oven or Range
- Microwave
- Dishwasher
- Kitchen Island
- Upgraded Countertops
- Disposal
Flooring
- Wood
- Carpet
- Tile or Brick
- Luxury Vinyl Plank Tile
Bedrooms and Bathrooms
- Main Floor Bedroom
- En-Suite Primary Bedroom
- En-Suite Bathroom
- Walk-In Closet
- Soaking Tub
- Bathtub with Shower
- Walk-in Shower
Laundry
- Laundry Room
- Laundry on lower level
- Dryer
- Washer
Basement
- Connecting Stairway
- Rear Basement Entry
- Natural lighting in basement
Parking
- 4 Parking Spaces
- 2 Driveway Spaces
- 2 Attached Carport Spaces
- Brick Driveway
- Off-Street Parking
Eco-Friendly Details
- Energy-Efficient Appliances
- Energy-Efficient HVAC
- Solar owned by seller
- Solar Water Heater
Outdoor Features
- Brick Porch or Patio
- Shed
- Rain Gutters
Schools
- Oak View Elementary School
- Frost Middle School
- Woodson High School
Utilities
- Central Heating and Cooling System
- Vented Exhaust Fan
Listing and Financial Details
- Tax Lot 62A1
- Assessor Parcel Number 0574 16 0062A1
Community Details
Overview
- Association fees include common area maintenance
- Hickory Farms Community Association
- Hickory Farms Subdivision, Harvester Floorplan
Amenities
- Common Area
Map
Home Values in the Area
Average Home Value in this Area
Tax History
| Year | Tax Paid | Tax Assessment Tax Assessment Total Assessment is a certain percentage of the fair market value that is determined by local assessors to be the total taxable value of land and additions on the property. | Land | Improvement |
|---|---|---|---|---|
| 2024 | $8,385 | $723,790 | $322,000 | $401,790 |
| 2023 | $8,168 | $723,790 | $322,000 | $401,790 |
| 2022 | $7,788 | $681,050 | $302,000 | $379,050 |
| 2021 | $6,921 | $589,740 | $262,000 | $327,740 |
| 2020 | $6,743 | $569,740 | $242,000 | $327,740 |
| 2019 | $6,459 | $545,740 | $218,000 | $327,740 |
| 2018 | $6,276 | $545,740 | $218,000 | $327,740 |
| 2017 | $6,174 | $531,740 | $204,000 | $327,740 |
| 2016 | $6,160 | $531,740 | $204,000 | $327,740 |
| 2015 | $5,704 | $511,130 | $196,000 | $315,130 |
| 2014 | $5,478 | $491,950 | $183,000 | $308,950 |
Property History
| Date | Event | Price | Change | Sq Ft Price |
|---|---|---|---|---|
| 04/22/2025 04/22/25 | For Sale | $820,000 | 0.0% | $284 / Sq Ft |
| 04/19/2025 04/19/25 | For Sale | $820,000 | +11.6% | $284 / Sq Ft |
| 01/27/2023 01/27/23 | Sold | $735,000 | -6.3% | $264 / Sq Ft |
| 11/30/2022 11/30/22 | Price Changed | $784,000 | -1.9% | $281 / Sq Ft |
| 11/13/2022 11/13/22 | For Sale | $799,000 | -- | $287 / Sq Ft |
Deed History
| Date | Type | Sale Price | Title Company |
|---|---|---|---|
| Warranty Deed | $735,000 | Universal Title |
Mortgage History
| Date | Status | Loan Amount | Loan Type |
|---|---|---|---|
| Open | $588,000 | Construction | |
| Previous Owner | $220,000 | New Conventional | |
| Previous Owner | $112,719 | New Conventional | |
| Previous Owner | $152,000 | Credit Line Revolving |
Similar Homes in Fairfax, VA
Source: Bright MLS
MLS Number: VAFX2235422
APN: 0574-16-0062A1
- 10021 Glenmere Rd
- 10011 Glenmere Rd
- 10202 Aspen Willow Dr
- 10174 Red Spruce Rd
- 9900 Barbara Ann Ln
- 4134 Maple Ave
- 4124 Roberts Rd
- 4142 Minton Dr
- 9813 John Robert Way
- 4013 Virginia St
- 4015 Virginia St
- 4011 Virginia St
- 10319 Beaumont St
- 4601 Luxberry Dr
- 4647 Luxberry Dr
- 10004 Peterson St
- 4648 Luxberry Dr
- 10097 Mccarty Crest Ct
- 10271 Braddock Rd
- 9800 Flintridge Ct
