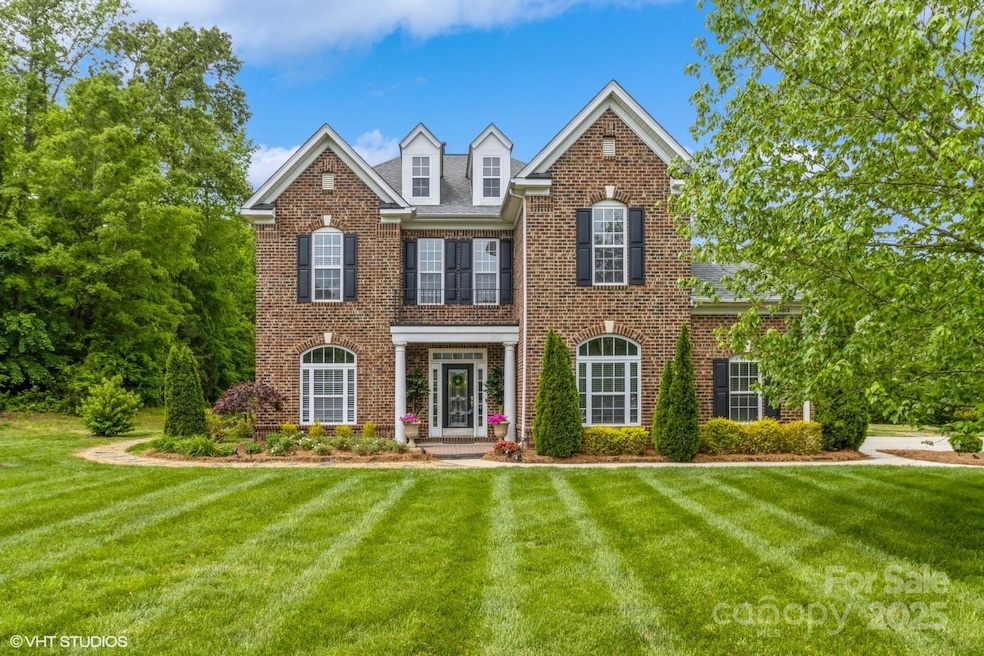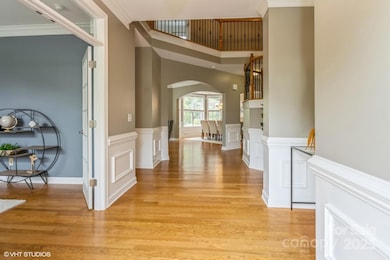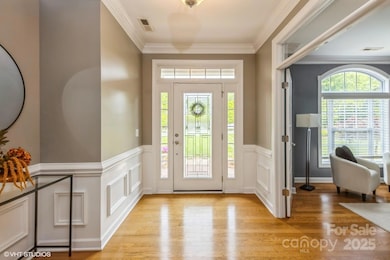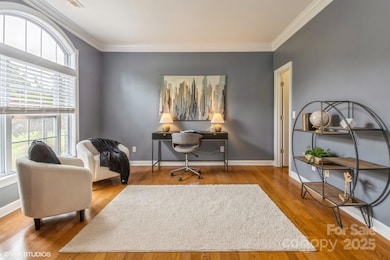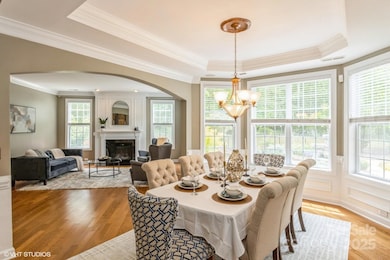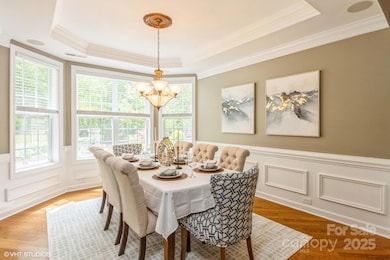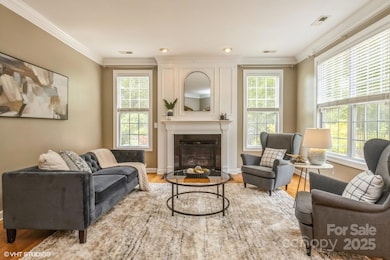
10012 Royal Colony Dr Waxhaw, NC 28173
Estimated payment $5,333/month
Highlights
- Very Popular Property
- Spa
- Pond
- Sandy Ridge Elementary School Rated A
- Clubhouse
- Wooded Lot
About This Home
Beautifully maintained 5BR/4.5BA home on 1.37 acres in a sought-after community! The fully fenced, level backyard features a hot tub, fire pit, shed, and plenty of space to entertain or unwind. Main level offers two living rooms, a sunroom, formal dining, breakfast room, and a spacious kitchen with SS appliances, island, walk-in pantry, and abundant storage. A main-floor bedroom (used as an office) and full laundry room complete the space. Upstairs, the primary suite has two walk-in closets, a whirlpool tub, and separate shower. Three additional bedrooms include en-suite baths—two with walk-in closets. Major updates: roof (2021), downstairs HVAC (2021), upstairs HVAC (2024). Community amenities include clubhouse, pool, playground, and a fishing pond. Located just down the street from Marvin Ridge High and Middle schools, minutes to shopping and dining, and only 15 minutes to I-485. Rare combination of space, privacy, updates, and top-rated schools!
Listing Agent
Coldwell Banker Realty Brokerage Email: elizabeth.abbas@cbrealty.com License #287957

Home Details
Home Type
- Single Family
Est. Annual Taxes
- $3,294
Year Built
- Built in 2006
Lot Details
- Back Yard Fenced
- Level Lot
- Irrigation
- Wooded Lot
- Property is zoned AJ0
HOA Fees
- $106 Monthly HOA Fees
Parking
- 3 Car Attached Garage
- Front Facing Garage
- Garage Door Opener
Home Design
- Traditional Architecture
- Brick Exterior Construction
- Slab Foundation
- Vinyl Siding
Interior Spaces
- 2-Story Property
- Sound System
- Insulated Windows
- Window Treatments
- Family Room with Fireplace
- Living Room with Fireplace
- Pull Down Stairs to Attic
Kitchen
- Built-In Double Oven
- Gas Cooktop
- Microwave
- Dishwasher
- Kitchen Island
- Disposal
Flooring
- Wood
- Laminate
- Tile
Bedrooms and Bathrooms
- Walk-In Closet
- Garden Bath
Laundry
- Laundry Room
- Gas Dryer Hookup
Outdoor Features
- Spa
- Pond
- Patio
Schools
- Sandy Ridge Elementary School
- Marvin Ridge Middle School
- Marvin Ridge High School
Utilities
- Central Air
- Heat Pump System
- Heating System Uses Natural Gas
- Underground Utilities
- Gas Water Heater
- Cable TV Available
Listing and Financial Details
- Assessor Parcel Number 06-207-400
Community Details
Overview
- Realmanage Association, Phone Number (866) 473-2573
- The Reserve Subdivision
- Mandatory home owners association
Recreation
- Community Playground
- Community Pool
Additional Features
- Clubhouse
- Card or Code Access
Map
Home Values in the Area
Average Home Value in this Area
Tax History
| Year | Tax Paid | Tax Assessment Tax Assessment Total Assessment is a certain percentage of the fair market value that is determined by local assessors to be the total taxable value of land and additions on the property. | Land | Improvement |
|---|---|---|---|---|
| 2024 | $3,294 | $524,700 | $103,600 | $421,100 |
| 2023 | $3,282 | $524,700 | $103,600 | $421,100 |
| 2022 | $3,282 | $524,700 | $103,600 | $421,100 |
| 2021 | $3,275 | $524,700 | $103,600 | $421,100 |
| 2020 | $3,216 | $419,700 | $74,000 | $345,700 |
| 2019 | $3,216 | $419,700 | $74,000 | $345,700 |
| 2018 | $3,216 | $419,700 | $74,000 | $345,700 |
| 2017 | $3,401 | $419,700 | $74,000 | $345,700 |
| 2016 | $3,340 | $419,700 | $74,000 | $345,700 |
| 2015 | $3,377 | $419,700 | $74,000 | $345,700 |
| 2014 | $2,912 | $423,920 | $80,000 | $343,920 |
Property History
| Date | Event | Price | Change | Sq Ft Price |
|---|---|---|---|---|
| 04/25/2025 04/25/25 | For Sale | $889,000 | +92.2% | $230 / Sq Ft |
| 10/31/2018 10/31/18 | Sold | $462,500 | -2.6% | $120 / Sq Ft |
| 10/14/2018 10/14/18 | Pending | -- | -- | -- |
| 09/07/2018 09/07/18 | Price Changed | $474,900 | -2.1% | $123 / Sq Ft |
| 07/31/2018 07/31/18 | Price Changed | $484,900 | -2.0% | $125 / Sq Ft |
| 07/03/2018 07/03/18 | For Sale | $494,900 | -- | $128 / Sq Ft |
Deed History
| Date | Type | Sale Price | Title Company |
|---|---|---|---|
| Warranty Deed | $463,000 | None Available | |
| Special Warranty Deed | $315,000 | None Available | |
| Trustee Deed | $374,000 | None Available | |
| Warranty Deed | $477,500 | None Available |
Mortgage History
| Date | Status | Loan Amount | Loan Type |
|---|---|---|---|
| Previous Owner | $121,000 | Credit Line Revolving | |
| Previous Owner | $286,000 | New Conventional | |
| Previous Owner | $60,000 | Credit Line Revolving | |
| Previous Owner | $264,500 | New Conventional | |
| Previous Owner | $275,793 | FHA | |
| Previous Owner | $381,800 | Purchase Money Mortgage | |
| Previous Owner | $65,300 | Stand Alone Second |
Similar Homes in Waxhaw, NC
Source: Canopy MLS (Canopy Realtor® Association)
MLS Number: 4250222
APN: 06-207-400
- 2235 Legacy Oak Dr
- 1238 Ladera Dr
- 9618 Belloak Ln
- 11000 King George Ln
- 1911 Smarty Jones Dr
- 2711 Liberty Hall Ct
- 1506 Venetian Way Dr
- 1800 Smarty Jones Dr
- 2702 Occaneechi Ct
- 9901 Strike the Gold Ln
- 1313 Lookout Cir
- 9100 Woodhall Lake Dr
- 1312 Lookout Cir
- LOT 3 Maxwell Ct
- 9117 Spratt Ln
- 1304 Lookout Cir
- 1311 Sunnys Halo Ln
- 2907 Meherrin Ct
- 2304 Thunder Gulch Ct
- 9611 Pensive Ln
