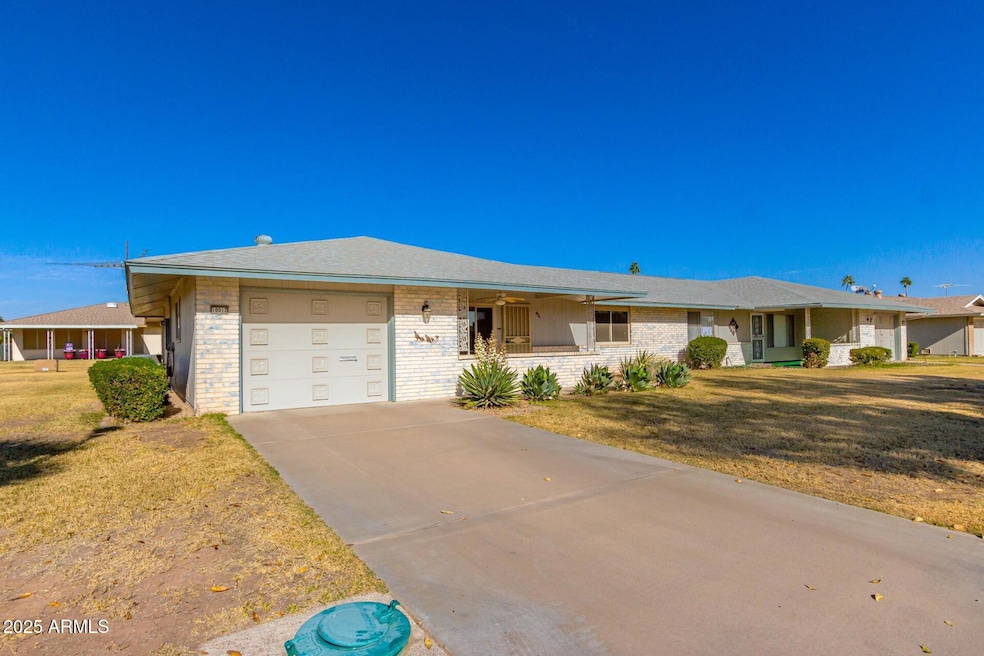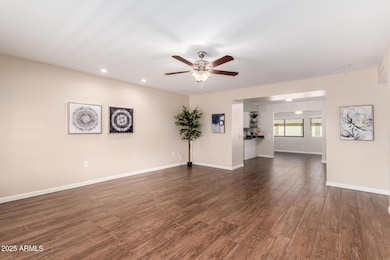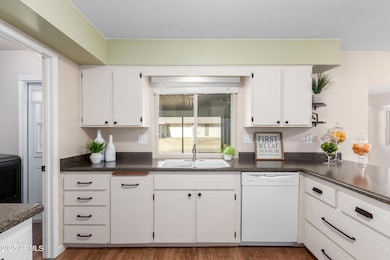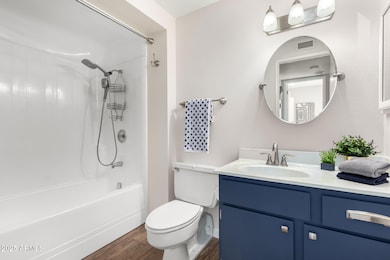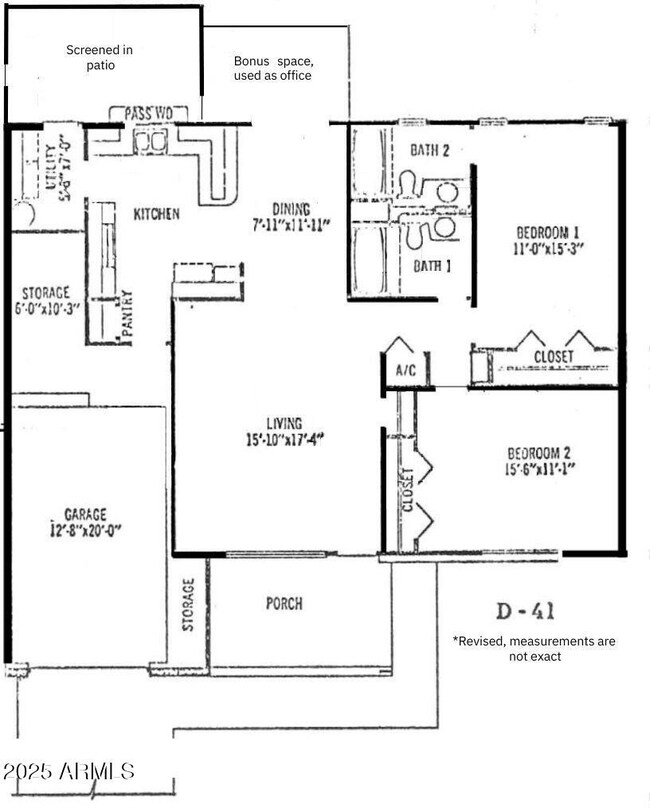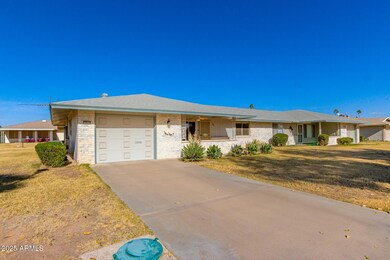
10012 W Sandstone Dr Sun City, AZ 85351
Highlights
- Golf Course Community
- Clubhouse
- Tennis Courts
- Fitness Center
- Heated Community Pool
- Eat-In Kitchen
About This Home
As of March 2025Charming Expanded Gemini Twin in the Heart of Sun City! Located on a peaceful no-through street with desirable N/S exposure, this upgraded D41 model offers a versatile bonus room, ideal for an office or craft space. Stylish wood-look porcelain planks adorn the main living areas, complemented by coordinating tile in the bedrooms. The home features updated, energy efficient dual-pane windows and popcorn ceiling removal for a modern touch. Additional highlights include indoor laundry with a newer washer and dryer, a garage with ample storage and room for a golf cart, and a screened-in patio overlooking an HOA-maintained common area for hassle-free living. This well-maintained gem is ready to welcome you home!
Townhouse Details
Home Type
- Townhome
Est. Annual Taxes
- $764
Year Built
- Built in 1971
Lot Details
- 4,028 Sq Ft Lot
- 1 Common Wall
- Sprinklers on Timer
- Grass Covered Lot
HOA Fees
- $379 Monthly HOA Fees
Parking
- 1 Car Garage
Home Design
- Twin Home
- Brick Exterior Construction
- Wood Frame Construction
- Composition Roof
Interior Spaces
- 1,364 Sq Ft Home
- 1-Story Property
- Double Pane Windows
Kitchen
- Eat-In Kitchen
- Breakfast Bar
- Laminate Countertops
Flooring
- Floors Updated in 2021
- Tile Flooring
Bedrooms and Bathrooms
- 2 Bedrooms
- Primary Bathroom is a Full Bathroom
- 2 Bathrooms
Outdoor Features
- Screened Patio
Schools
- Adult Elementary And Middle School
- Adult High School
Utilities
- Cooling Available
- Heating Available
- High Speed Internet
- Cable TV Available
Listing and Financial Details
- Tax Lot 70
- Assessor Parcel Number 200-56-541-A
Community Details
Overview
- Association fees include insurance, pest control, ground maintenance, front yard maint, trash, water, maintenance exterior
- Pds Management Association, Phone Number (623) 877-1396
- Built by Del Webb
- Sun City Unit 22B Replat Subdivision, Expanded D41 Floorplan
Amenities
- Clubhouse
- Theater or Screening Room
- Recreation Room
Recreation
- Golf Course Community
- Tennis Courts
- Fitness Center
- Heated Community Pool
- Community Spa
- Bike Trail
Map
Home Values in the Area
Average Home Value in this Area
Property History
| Date | Event | Price | Change | Sq Ft Price |
|---|---|---|---|---|
| 03/24/2025 03/24/25 | Sold | $255,000 | 0.0% | $187 / Sq Ft |
| 03/03/2025 03/03/25 | Pending | -- | -- | -- |
| 02/14/2025 02/14/25 | Price Changed | $255,000 | -1.9% | $187 / Sq Ft |
| 01/09/2025 01/09/25 | For Sale | $260,000 | +5.1% | $191 / Sq Ft |
| 08/02/2021 08/02/21 | Sold | $247,500 | +4.2% | $181 / Sq Ft |
| 05/17/2021 05/17/21 | For Sale | $237,500 | +71.5% | $174 / Sq Ft |
| 04/07/2016 04/07/16 | Sold | $138,500 | -1.0% | $102 / Sq Ft |
| 01/30/2016 01/30/16 | Pending | -- | -- | -- |
| 01/22/2016 01/22/16 | For Sale | $139,900 | -- | $103 / Sq Ft |
Tax History
| Year | Tax Paid | Tax Assessment Tax Assessment Total Assessment is a certain percentage of the fair market value that is determined by local assessors to be the total taxable value of land and additions on the property. | Land | Improvement |
|---|---|---|---|---|
| 2025 | $764 | $10,912 | -- | -- |
| 2024 | $861 | $10,392 | -- | -- |
| 2023 | $861 | $19,350 | $3,870 | $15,480 |
| 2022 | $816 | $16,010 | $3,200 | $12,810 |
| 2021 | $820 | $14,600 | $2,920 | $11,680 |
| 2020 | $799 | $12,970 | $2,590 | $10,380 |
| 2019 | $803 | $11,910 | $2,380 | $9,530 |
| 2018 | $771 | $10,480 | $2,090 | $8,390 |
| 2017 | $733 | $9,470 | $1,890 | $7,580 |
| 2016 | $432 | $7,730 | $1,540 | $6,190 |
| 2015 | $595 | $7,820 | $1,560 | $6,260 |
Mortgage History
| Date | Status | Loan Amount | Loan Type |
|---|---|---|---|
| Previous Owner | $180,000 | New Conventional |
Deed History
| Date | Type | Sale Price | Title Company |
|---|---|---|---|
| Warranty Deed | $255,000 | Lawyers Title Of Arizona | |
| Quit Claim Deed | -- | None Listed On Document | |
| Warranty Deed | $247,500 | Lawyers Title Of Arizona Inc | |
| Cash Sale Deed | $138,500 | Equity Title Agency Inc | |
| Interfamily Deed Transfer | -- | Magnus Title Agency | |
| Cash Sale Deed | $70,000 | Magnus Title Agency | |
| Interfamily Deed Transfer | -- | None Available | |
| Interfamily Deed Transfer | -- | -- |
Similar Homes in Sun City, AZ
Source: Arizona Regional Multiple Listing Service (ARMLS)
MLS Number: 6802190
APN: 200-56-541A
- 10019 W Shasta Dr
- 10343 W Prairie Hills Cir
- 9920 W Shasta Dr
- 10327 W Prairie Hills Cir
- 10326 W Kingswood Cir Unit 22
- 10330 W Desert Forest Cir
- 9902 W Sandstone Dr
- 10318 W Desert Forest Cir
- 10317 W Prairie Hills Cir Unit 256
- 10401 W Desert Forest Cir
- 10416 W Prairie Hills Cir Unit 271
- 10317 W Desert Forest Cir
- 10407 W Desert Forest Cir
- 10002 W Oak Ridge Dr
- 9913 W Pleasant Valley Rd
- 10221 W Pleasant Valley Rd
- 9911 W Pleasant Valley Rd
- 10210 W Charter Oak Dr
- 10305 W Prairie Hills Cir Unit 262
- 10303 W Desert Forest Cir Unit 15
