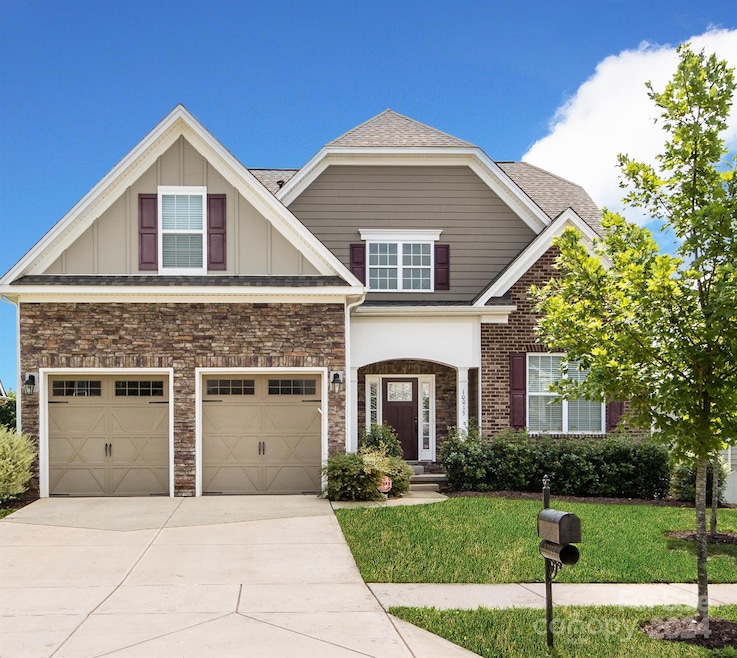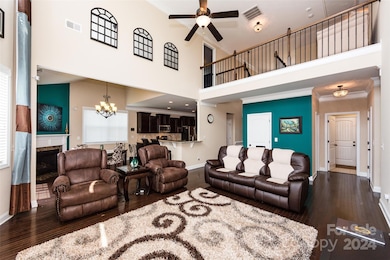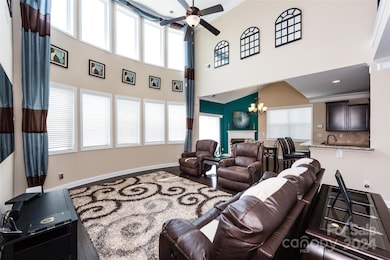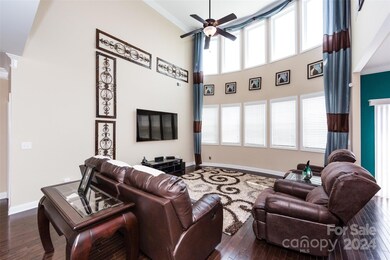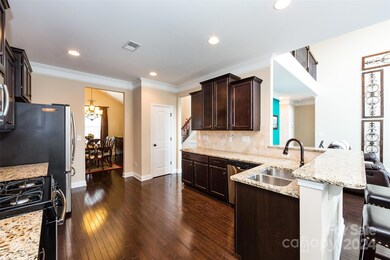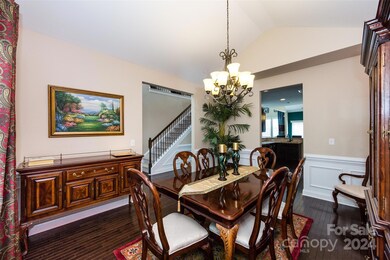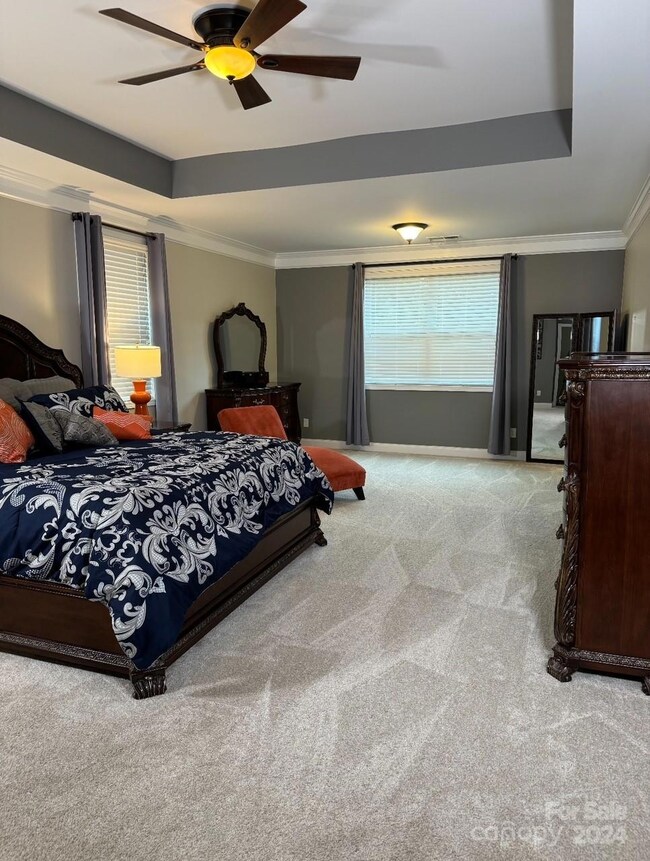
10013 Casa Nuestra Dr Charlotte, NC 28214
Dixie-Berryhill NeighborhoodHighlights
- Access To Lake
- City View
- Deck
- Fitness Center
- Clubhouse
- Private Lot
About This Home
As of March 2025Minutes to Charlotte Douglas International Airport, downtown Charlotte, I-85, and I-485. The grand foyer leads to a beautiful vaulted dining room, with room to entertain. Stunning two-story great room, w/curved wall of windows, opens to the gourmet kitchen showcasing granite countertops & stainless-steel appliances. Spacious first floor master suite W/trey ceiling features a sitting room & attractive master bath with walk-in closet. Overlooking the great room, the loft is a terrific space to unwind and enjoy the scenic view of the outdoors. 3 additional bedrooms on the second floor, including a second suite with private full bath. The large, unfinished basement is plumbed and ready for you to customize. Irrigated backyard, surrounded by trees, provides a totally private retreat. This sought-after waterfront community, has resort-style amenities W/two pools, clubhouse, tennis/pickleball courts, walking trails, and lake access for your boat or kayak. HOA includes cable/internet/garbage.
Last Agent to Sell the Property
Realty Dynamics Inc. Brokerage Email: ncrealtydynamics@gmail.com License #260817
Home Details
Home Type
- Single Family
Est. Annual Taxes
- $3,728
Year Built
- Built in 2014
Lot Details
- Private Lot
HOA Fees
- $204 Monthly HOA Fees
Parking
- 2 Car Attached Garage
- Front Facing Garage
- Garage Door Opener
- Driveway
Home Design
- Transitional Architecture
- Stone Siding
Interior Spaces
- 2-Story Property
- Wired For Data
- Built-In Features
- Insulated Windows
- Entrance Foyer
- Keeping Room with Fireplace
- City Views
Kitchen
- Breakfast Bar
- Self-Cleaning Oven
- Gas Cooktop
- Microwave
- Plumbed For Ice Maker
- Dishwasher
- Disposal
Flooring
- Wood
- Concrete
- Tile
Bedrooms and Bathrooms
- Walk-In Closet
- Garden Bath
Laundry
- Laundry Room
- Dryer
- Washer
Basement
- Walk-Out Basement
- Walk-Up Access
- Interior and Exterior Basement Entry
- Stubbed For A Bathroom
- Basement Storage
Outdoor Features
- Access To Lake
- Deck
- Covered patio or porch
Schools
- Berryhill Elementary And Middle School
- West Mecklenburg High School
Utilities
- Central Air
- Heat Pump System
- Underground Utilities
- Gas Water Heater
- Cable TV Available
Listing and Financial Details
- Assessor Parcel Number 113-357-72
Community Details
Overview
- Cusick Community Management Association, Phone Number (704) 544-7779
- The Vineyards On Lake Wylie Subdivision
- Mandatory home owners association
Amenities
- Picnic Area
- Clubhouse
Recreation
- Tennis Courts
- Sport Court
- Indoor Game Court
- Recreation Facilities
- Community Playground
- Fitness Center
- Community Pool
- Dog Park
- Trails
Map
Home Values in the Area
Average Home Value in this Area
Property History
| Date | Event | Price | Change | Sq Ft Price |
|---|---|---|---|---|
| 03/18/2025 03/18/25 | Sold | $585,000 | -3.3% | $209 / Sq Ft |
| 11/26/2024 11/26/24 | For Sale | $605,000 | -- | $216 / Sq Ft |
Tax History
| Year | Tax Paid | Tax Assessment Tax Assessment Total Assessment is a certain percentage of the fair market value that is determined by local assessors to be the total taxable value of land and additions on the property. | Land | Improvement |
|---|---|---|---|---|
| 2023 | $3,728 | $534,900 | $80,000 | $454,900 |
| 2022 | $3,476 | $383,300 | $55,000 | $328,300 |
| 2021 | $3,393 | $383,300 | $55,000 | $328,300 |
| 2020 | $3,374 | $383,300 | $55,000 | $328,300 |
| 2019 | $3,336 | $383,300 | $55,000 | $328,300 |
| 2018 | $2,585 | $228,800 | $38,500 | $190,300 |
| 2017 | $2,564 | $228,800 | $38,500 | $190,300 |
| 2016 | $2,531 | $240,700 | $38,500 | $202,200 |
| 2015 | $2,634 | $38,500 | $38,500 | $0 |
| 2014 | $412 | $0 | $0 | $0 |
Mortgage History
| Date | Status | Loan Amount | Loan Type |
|---|---|---|---|
| Open | $497,250 | New Conventional | |
| Previous Owner | $100,000 | Credit Line Revolving |
Deed History
| Date | Type | Sale Price | Title Company |
|---|---|---|---|
| Warranty Deed | $585,000 | Attorneys Title | |
| Special Warranty Deed | $312,000 | Attorney |
Similar Homes in the area
Source: Canopy MLS (Canopy Realtor® Association)
MLS Number: 4203662
APN: 113-357-72
- 8905 Valleymoon Ln
- 8921 Pennegrove Cir
- 8932 Pennegrove Cir
- 4427 Bright Rd
- 8632 Pennegrove Cir
- 8633 Sequoia Grove Ln
- 8621 Sequoia Grove Ln
- 8513 Loxton Cir
- 8534 Loxton Cir
- 8509 Loxton Cir
- 8505 Loxton Cir
- 7522 Porrera St
- 7642 Porrera St
- 7518 Porrera St
- 8928 Carneros Creek Rd
- 8457 Loxton Cir
- 4650 Bright Rd
- 8418 Loxton Cir
- 8804 Artesa Mill Ln
- 6529 Jepson Ct
