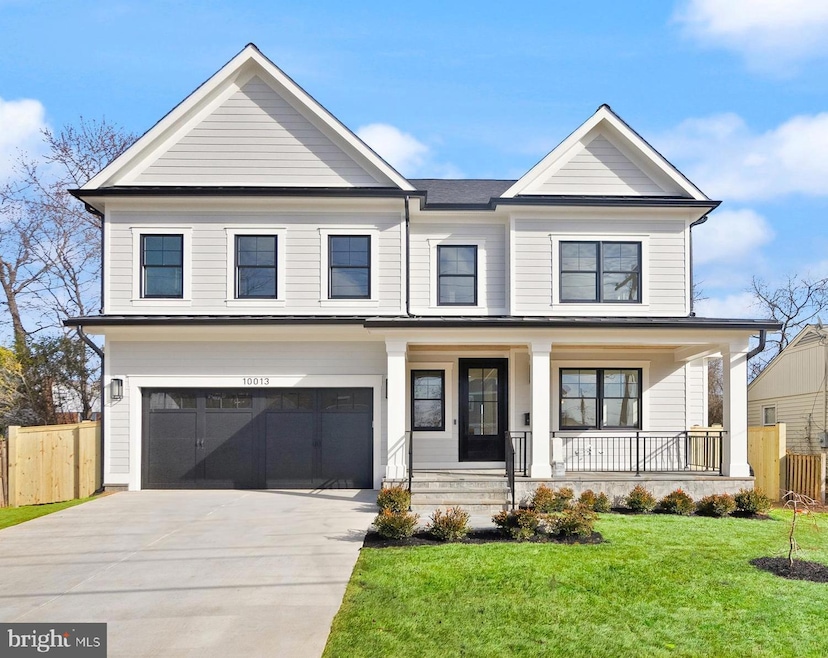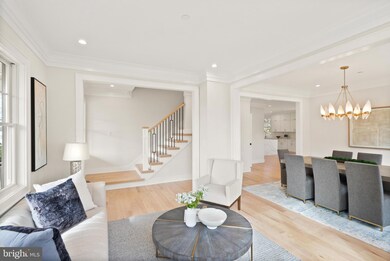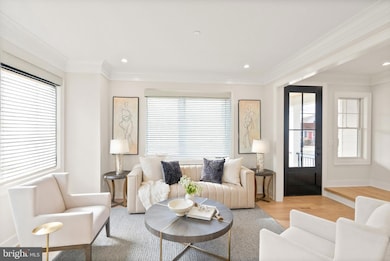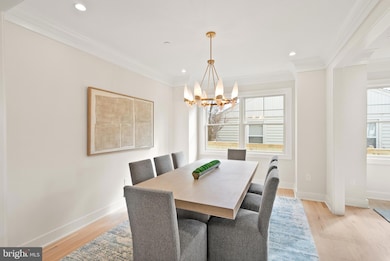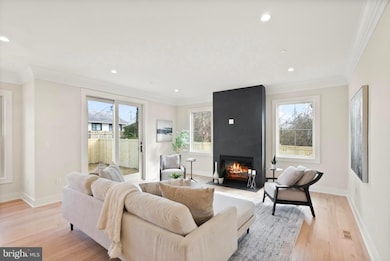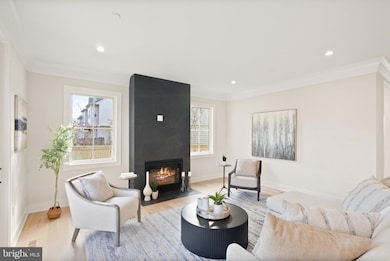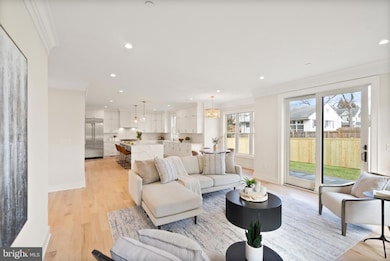
10013 Montauk Ave Bethesda, MD 20817
Wildwood Manor NeighborhoodHighlights
- New Construction
- Open Floorplan
- Farmhouse Style Home
- Ashburton Elementary School Rated A
- Wood Flooring
- 1 Fireplace
About This Home
As of March 2025Discover modern luxury in this newly built home by ERB Properties, perfectly situated in Bethesda’s sought-after Georgetown Village neighborhood. Spanning over 5,000 square feet, this 6-bedroom, 5.5-bath residence blends sophisticated design with exceptional craftsmanship. The main level features an open-concept layout, seamlessly connecting the gourmet kitchen, breakfast area, and family room—ideal for both everyday living and entertaining. Expansive windows and high ceilings create a bright, airy atmosphere throughout. A separate formal dining area and living room offer an elegant space for gatherings. Upstairs, the serene primary suite offers dual walk-in closets and a spa-like ensuite bath. Three additional bedrooms, two full baths, and a convenient laundry room complete this level. The top-floor loft provides a versatile flex space, plus an additional bedroom and full bath—perfect for guests or a private retreat. The fully finished basement adds even more living space, featuring a bedroom, full bath, and a spacious recreation room—ideal for a home gym, media lounge, or play area. Outside, enjoy the private patio, fenced backyard with lush green space, and two-car garage. This prime Bethesda location offers unparalleled convenience—just minutes from I-270, I-495, Pike & Rose, Downtown Bethesda, and top-rated schools like Ashburton ES and Walter Johnson HS. Walk to Wildwood Shopping Center, Davis Library, and Georgetown Square. A rare opportunity to own a brand-new luxury home in one of Bethesda’s best neighborhoods. Schedule your showing today!
Home Details
Home Type
- Single Family
Est. Annual Taxes
- $7,207
Year Built
- Built in 2025 | New Construction
Lot Details
- 5,500 Sq Ft Lot
- Property is in excellent condition
- Property is zoned R60
Parking
- 2 Car Direct Access Garage
- 2 Driveway Spaces
- Front Facing Garage
- Garage Door Opener
Home Design
- Farmhouse Style Home
- Slab Foundation
- Frame Construction
Interior Spaces
- Property has 4 Levels
- Open Floorplan
- Wet Bar
- Recessed Lighting
- 1 Fireplace
- Double Pane Windows
- Double Hung Windows
- Wood Frame Window
- Window Screens
- Dining Area
- Wood Flooring
Kitchen
- Breakfast Area or Nook
- Gas Oven or Range
- Range Hood
- Built-In Microwave
- Ice Maker
- Dishwasher
- Stainless Steel Appliances
- Kitchen Island
- Disposal
Bedrooms and Bathrooms
- Walk-In Closet
Laundry
- Laundry on upper level
- Dryer
- Washer
Finished Basement
- Heated Basement
- Walk-Up Access
- Interior and Exterior Basement Entry
- Basement Windows
Home Security
- Carbon Monoxide Detectors
- Fire and Smoke Detector
Eco-Friendly Details
- Energy-Efficient Windows
Schools
- Ashburton Elementary School
- North Bethesda Middle School
- Walter Johnson High School
Utilities
- Forced Air Heating and Cooling System
- 200+ Amp Service
- Natural Gas Water Heater
Community Details
- No Home Owners Association
- Built by ERB Properties
- Georgetown Village Subdivision
Listing and Financial Details
- Tax Lot 6
- Assessor Parcel Number 160700593150
Map
Home Values in the Area
Average Home Value in this Area
Property History
| Date | Event | Price | Change | Sq Ft Price |
|---|---|---|---|---|
| 03/31/2025 03/31/25 | Sold | $1,900,000 | 0.0% | $376 / Sq Ft |
| 02/25/2025 02/25/25 | Pending | -- | -- | -- |
| 02/20/2025 02/20/25 | For Sale | $1,900,000 | 0.0% | $376 / Sq Ft |
| 12/15/2020 12/15/20 | Rented | $2,300 | 0.0% | -- |
| 12/10/2020 12/10/20 | Under Contract | -- | -- | -- |
| 11/14/2020 11/14/20 | For Rent | $2,300 | -4.2% | -- |
| 08/24/2015 08/24/15 | Rented | $2,400 | +4.3% | -- |
| 08/24/2015 08/24/15 | Under Contract | -- | -- | -- |
| 08/04/2015 08/04/15 | For Rent | $2,300 | +4.5% | -- |
| 05/11/2014 05/11/14 | Rented | $2,200 | 0.0% | -- |
| 05/11/2014 05/11/14 | Under Contract | -- | -- | -- |
| 05/01/2014 05/01/14 | For Rent | $2,200 | +4.8% | -- |
| 06/25/2013 06/25/13 | Rented | $2,100 | 0.0% | -- |
| 06/25/2013 06/25/13 | Under Contract | -- | -- | -- |
| 06/06/2013 06/06/13 | For Rent | $2,100 | -- | -- |
Tax History
| Year | Tax Paid | Tax Assessment Tax Assessment Total Assessment is a certain percentage of the fair market value that is determined by local assessors to be the total taxable value of land and additions on the property. | Land | Improvement |
|---|---|---|---|---|
| 2024 | $7,207 | $568,500 | $429,800 | $138,700 |
| 2023 | $7,005 | $552,433 | $0 | $0 |
| 2022 | $4,323 | $536,367 | $0 | $0 |
| 2021 | $6,271 | $520,300 | $409,400 | $110,900 |
| 2020 | $3,914 | $509,667 | $0 | $0 |
| 2019 | $7,191 | $499,033 | $0 | $0 |
| 2018 | $5,833 | $488,400 | $389,800 | $98,600 |
| 2017 | $6,971 | $457,300 | $0 | $0 |
| 2016 | -- | $426,200 | $0 | $0 |
| 2015 | $4,045 | $395,100 | $0 | $0 |
| 2014 | $4,045 | $395,100 | $0 | $0 |
Mortgage History
| Date | Status | Loan Amount | Loan Type |
|---|---|---|---|
| Open | $450,000 | New Conventional | |
| Open | $900,000 | New Conventional | |
| Previous Owner | $213,000 | New Conventional | |
| Previous Owner | $252,000 | Stand Alone Second | |
| Previous Owner | $110,000 | Credit Line Revolving | |
| Previous Owner | $250,000 | Stand Alone Second | |
| Previous Owner | $128,000 | No Value Available |
Deed History
| Date | Type | Sale Price | Title Company |
|---|---|---|---|
| Deed | $715,000 | First American Title | |
| Deed | $285,000 | -- | |
| Deed | $160,000 | -- | |
| Deed | $160,000 | -- |
Similar Homes in Bethesda, MD
Source: Bright MLS
MLS Number: MDMC2166680
APN: 07-00593150
- 6405 Camrose Terrace
- 6201 Lone Oak Dr
- 6410 Camrose Terrace
- 9815 Montauk Ave
- 9807 Montauk Ave
- 6226 Stoneham Ct
- 9804 Ashburton Ln
- 6008 Grosvenor Ln
- 9760 Windflower Way
- 6211 Yorkshire Terrace
- 6025 Avon Dr
- 9819 Belhaven Rd
- 6581 Rock Spring Dr
- 5812 Lone Oak Dr
- 6676 Eames Way
- 6821 Silver Linden St
- 6311 Tulsa Ln
- 7034 Artesa Ln
- 6917 Renita Ln
- 9524 Milstead Dr
