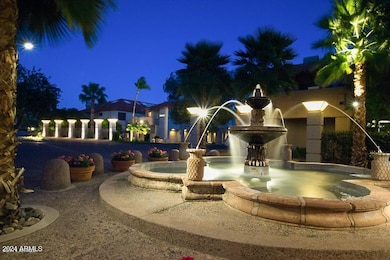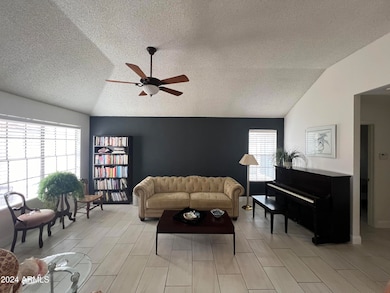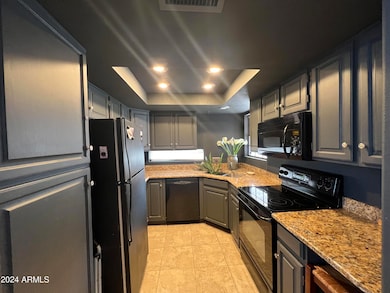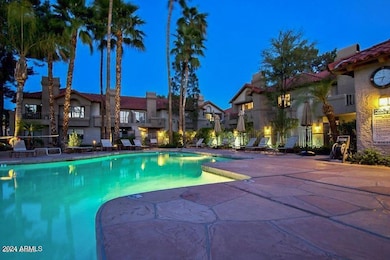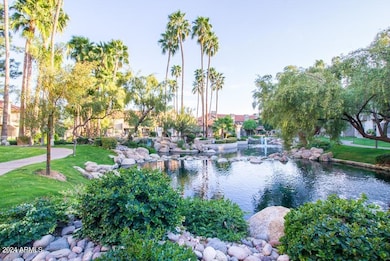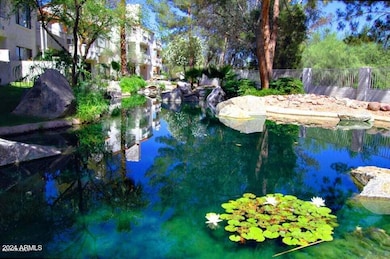
10015 E Mountain View Rd Unit 2011 Scottsdale, AZ 85258
Scottsdale Ranch NeighborhoodEstimated payment $2,565/month
Total Views
8,182
2
Beds
2
Baths
968
Sq Ft
$392
Price per Sq Ft
Highlights
- Heated Spa
- Vaulted Ceiling
- Tile Flooring
- Laguna Elementary School Rated A
- Cooling Available
- Heating Available
About This Home
Beautiful upstairs, updated condo in a fantastic location close to freeway, shopping and restaurants. Two upstairs patio/decks, heated pool, garage, new carpet, new paint, granite kitchen countertop, fireplace. Your client will love this meticulously maintained, quiet and safe complex!
Property Details
Home Type
- Condominium
Est. Annual Taxes
- $764
Year Built
- Built in 1985
HOA Fees
- $389 Monthly HOA Fees
Parking
- 1 Car Garage
- Assigned Parking
Home Design
- Wood Frame Construction
- Tile Roof
- Stucco
Interior Spaces
- 968 Sq Ft Home
- 1-Story Property
- Vaulted Ceiling
- Family Room with Fireplace
Flooring
- Carpet
- Tile
Bedrooms and Bathrooms
- 2 Bedrooms
- Primary Bathroom is a Full Bathroom
- 2 Bathrooms
Schools
- Laguna Elementary School
- Mountainside Middle School
- Desert Ridge High School
Utilities
- Cooling Available
- Heating Available
Additional Features
- Heated Spa
- Desert faces the front and back of the property
Listing and Financial Details
- Tax Lot 2011
- Assessor Parcel Number 217-35-712
Community Details
Overview
- Association fees include roof repair, street maintenance, front yard maint, trash, roof replacement, maintenance exterior
- The Fountains Association
- Scottsdale Ranch Association
- The Fountains Subdivision
Recreation
- Heated Community Pool
- Community Spa
Map
Create a Home Valuation Report for This Property
The Home Valuation Report is an in-depth analysis detailing your home's value as well as a comparison with similar homes in the area
Home Values in the Area
Average Home Value in this Area
Tax History
| Year | Tax Paid | Tax Assessment Tax Assessment Total Assessment is a certain percentage of the fair market value that is determined by local assessors to be the total taxable value of land and additions on the property. | Land | Improvement |
|---|---|---|---|---|
| 2025 | $744 | $12,416 | -- | -- |
| 2024 | $764 | $12,416 | -- | -- |
| 2023 | $764 | $14,560 | $2,910 | $11,650 |
| 2022 | $763 | $14,560 | $2,910 | $11,650 |
| 2021 | $870 | $18,960 | $3,790 | $15,170 |
| 2020 | $905 | $18,380 | $3,670 | $14,710 |
| 2019 | $880 | $15,330 | $3,060 | $12,270 |
| 2018 | $772 | $15,000 | $3,000 | $12,000 |
| 2017 | $936 | $14,560 | $2,910 | $11,650 |
| 2016 | $918 | $13,330 | $2,660 | $10,670 |
| 2015 | $882 | $13,750 | $2,750 | $11,000 |
Source: Public Records
Property History
| Date | Event | Price | Change | Sq Ft Price |
|---|---|---|---|---|
| 04/03/2025 04/03/25 | Price Changed | $379,000 | -0.1% | $392 / Sq Ft |
| 03/04/2025 03/04/25 | Price Changed | $379,500 | -0.1% | $392 / Sq Ft |
| 02/03/2025 02/03/25 | Price Changed | $380,000 | -5.0% | $393 / Sq Ft |
| 08/25/2024 08/25/24 | Price Changed | $399,900 | -5.9% | $413 / Sq Ft |
| 06/13/2024 06/13/24 | For Sale | $425,000 | -- | $439 / Sq Ft |
Source: Arizona Regional Multiple Listing Service (ARMLS)
Deed History
| Date | Type | Sale Price | Title Company |
|---|---|---|---|
| Cash Sale Deed | $225,000 | Fidelity Natl Title Ins Co | |
| Cash Sale Deed | $219,900 | Ticor Title Agency Of Az Inc | |
| Warranty Deed | $107,000 | North American Title Agency |
Source: Public Records
Mortgage History
| Date | Status | Loan Amount | Loan Type |
|---|---|---|---|
| Previous Owner | $50,000 | Stand Alone Second | |
| Previous Owner | $149,800 | Fannie Mae Freddie Mac | |
| Previous Owner | $25,000 | Credit Line Revolving | |
| Previous Owner | $119,739 | New Conventional | |
| Previous Owner | $102,700 | Unknown | |
| Previous Owner | $20,000 | Stand Alone Second | |
| Previous Owner | $103,790 | New Conventional |
Source: Public Records
Similar Homes in Scottsdale, AZ
Source: Arizona Regional Multiple Listing Service (ARMLS)
MLS Number: 6718610
APN: 217-35-712
Nearby Homes
- 10015 E Mountain View Rd Unit 2010
- 10015 E Mountain View Rd Unit 2017
- 10015 E Mountain View Rd Unit 1004
- 10015 E Mountain View Rd Unit 2011
- 10068 E Turquoise Ave
- 10004 E Purdue Ave
- 10008 E Saddlehorn Trail
- 10017 E Mountain View Rd Unit 1087
- 10017 E Mountain View Rd Unit 1045
- 10017 E Mountain View Rd Unit 2064
- 9707 N 100th St
- 9992 E Carol Ave
- 10056 E San Bernardo Dr
- 9711 E Mountain View Rd Unit 2543
- 9711 E Mountain View Rd Unit 2524
- 9711 E Mountain View Rd Unit 1545
- 9711 E Mountain View Rd Unit 1516
- 9915 E Cinnabar Ave
- 10063 E Cinnabar Ave
- 10113 E Topaz Dr

