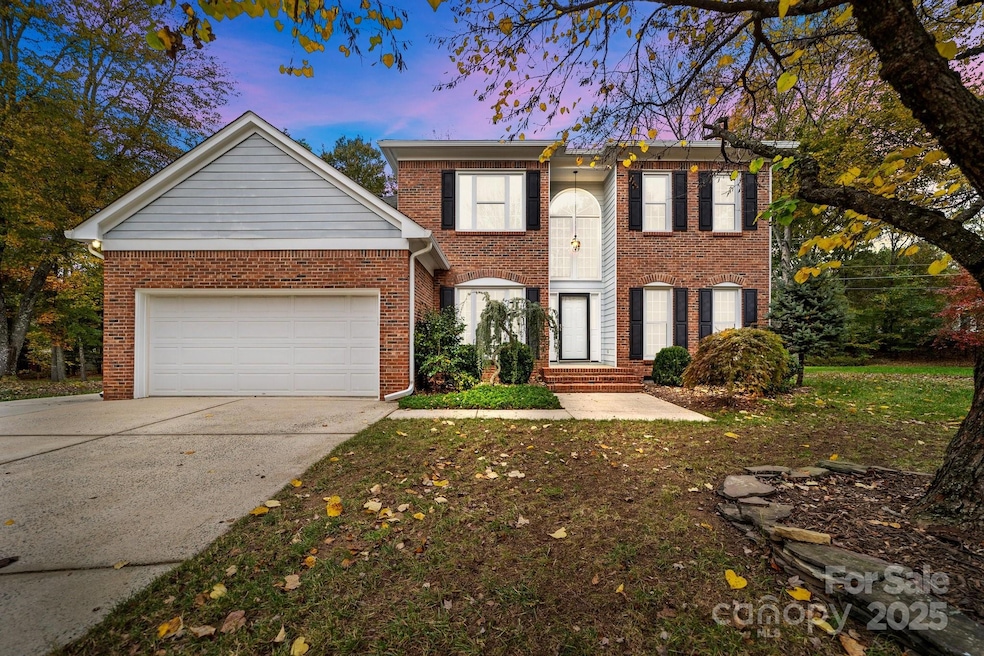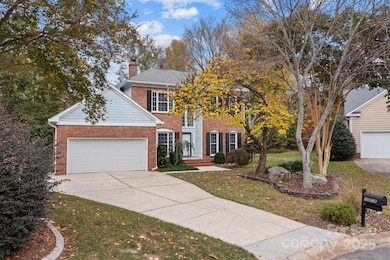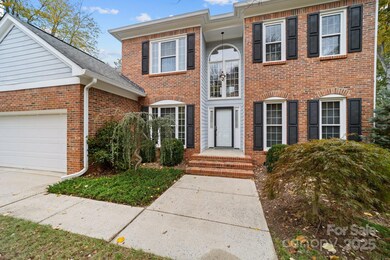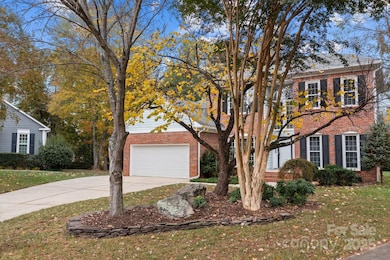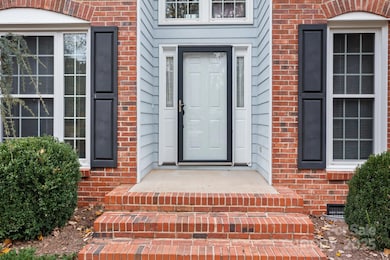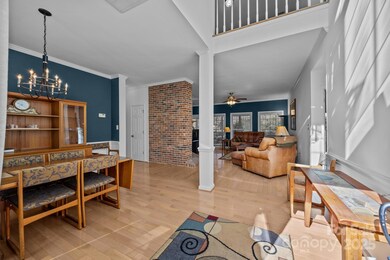
10015 Lattice Ct Charlotte, NC 28269
Prosperity Church Road NeighborhoodHighlights
- Clubhouse
- Transitional Architecture
- Screened Porch
- Wooded Lot
- Wood Flooring
- Community Pool
About This Home
As of March 2025Welcome to this beautifully updated, light-filled home in desirable Wellington! Lovingly maintained by its original owners, this home offers a fantastic floor plan centered around a stunning brick fireplace. High ceilings & lots of windows in the entry combine seamlessly w/ the cozy living room and large eat-in kitchen. Main-level primary suite provides convenience and comfort (don’t miss the heated bathroom floors!). 3 add'l bedrooms & a great loft offer lots of extra space upstairs! Gorgeous hardwood floors run through the home, complemented by recent updates including fresh interior paint, tile surround in the primary bath, & updated hardware. Nestled on a private, quiet cul-de-sac lot, get ready to enjoy serene outdoor living on the screened-in porch overlooking your wooded backyard. Lots of storage in the 2-car garage & cute backyard shed. Amenity-rich Wellington offers a pool, tennis courts, playground, & scenic trails. Conveniently close to Prosperity Church Rd, I-485, & UNCC.
Last Agent to Sell the Property
EXP Realty Of Piedmont NC LLC Brokerage Email: jennifer.korinchak@exprealty.com License #315787

Last Buyer's Agent
Cheryl Siegfried
Redfin Corporation License #329494

Home Details
Home Type
- Single Family
Est. Annual Taxes
- $3,293
Year Built
- Built in 1991
Lot Details
- Cul-De-Sac
- Level Lot
- Wooded Lot
- Property is zoned N1-A
HOA Fees
- $57 Monthly HOA Fees
Parking
- 2 Car Attached Garage
- Front Facing Garage
- Driveway
- 2 Open Parking Spaces
Home Design
- Transitional Architecture
- Brick Exterior Construction
- Hardboard
Interior Spaces
- 2-Story Property
- Gas Fireplace
- Window Screens
- Entrance Foyer
- Living Room with Fireplace
- Screened Porch
- Crawl Space
- Pull Down Stairs to Attic
Kitchen
- Induction Cooktop
- Microwave
- Dishwasher
Flooring
- Wood
- Tile
Bedrooms and Bathrooms
- Garden Bath
Laundry
- Laundry Room
- Dryer
- Washer
Outdoor Features
- Shed
Utilities
- Forced Air Heating and Cooling System
- Heat Pump System
- Gas Water Heater
Listing and Financial Details
- Assessor Parcel Number 027-312-53
Community Details
Overview
- Wellington Homeowner's Association, Phone Number (704) 565-5009
- Wellington Subdivision
- Mandatory home owners association
Amenities
- Clubhouse
Recreation
- Tennis Courts
- Community Playground
- Community Pool
- Trails
Map
Home Values in the Area
Average Home Value in this Area
Property History
| Date | Event | Price | Change | Sq Ft Price |
|---|---|---|---|---|
| 03/13/2025 03/13/25 | Sold | $465,000 | +3.3% | $199 / Sq Ft |
| 02/08/2025 02/08/25 | Pending | -- | -- | -- |
| 02/07/2025 02/07/25 | For Sale | $450,000 | -- | $193 / Sq Ft |
Tax History
| Year | Tax Paid | Tax Assessment Tax Assessment Total Assessment is a certain percentage of the fair market value that is determined by local assessors to be the total taxable value of land and additions on the property. | Land | Improvement |
|---|---|---|---|---|
| 2023 | $3,293 | $414,600 | $80,000 | $334,600 |
| 2022 | $2,727 | $269,600 | $45,000 | $224,600 |
| 2021 | $2,716 | $269,600 | $45,000 | $224,600 |
| 2020 | $2,602 | $269,600 | $45,000 | $224,600 |
| 2019 | $2,693 | $269,600 | $45,000 | $224,600 |
| 2018 | $2,372 | $175,200 | $35,000 | $140,200 |
| 2017 | $2,331 | $175,200 | $35,000 | $140,200 |
| 2016 | -- | $175,200 | $35,000 | $140,200 |
| 2015 | $2,310 | $175,200 | $35,000 | $140,200 |
| 2014 | $2,312 | $0 | $0 | $0 |
Mortgage History
| Date | Status | Loan Amount | Loan Type |
|---|---|---|---|
| Open | $465,000 | New Conventional | |
| Closed | $465,000 | New Conventional | |
| Previous Owner | $217,566 | New Conventional | |
| Previous Owner | $9,175 | Unknown | |
| Previous Owner | $146,800 | New Conventional | |
| Previous Owner | $50,000 | Credit Line Revolving | |
| Previous Owner | $118,000 | Unknown | |
| Previous Owner | $133,400 | Purchase Money Mortgage | |
| Previous Owner | $25,000 | Credit Line Revolving | |
| Previous Owner | $138,300 | Purchase Money Mortgage |
Deed History
| Date | Type | Sale Price | Title Company |
|---|---|---|---|
| Warranty Deed | $465,000 | None Listed On Document | |
| Warranty Deed | $465,000 | None Listed On Document | |
| Interfamily Deed Transfer | -- | -- | |
| Interfamily Deed Transfer | -- | -- |
Similar Homes in the area
Source: Canopy MLS (Canopy Realtor® Association)
MLS Number: 4217551
APN: 027-312-53
- 4409 Rancliffe Ct
- 3842 Saxonbury Way
- 12743 Netherhall Dr
- 12815 Towering Pine Dr
- 3411 Pasture View Ct
- 10006 White Cascade Dr
- 10607 Old Bridge Ln
- 4232 Saint Audrey Place
- 3329 Brownes Creek Rd
- 5132 Stone Park Dr
- 12435 Mallard Dr
- 3312 Polk and White Rd
- 3308 Polk and White Rd
- 10422 Baskerville Ave
- 10550 Worsley Ln
- 8505 Delamere Ln
- 12403 Panthersville Dr
- 3612 Woodnotch Ct
- 7201 Brassy Creek Ln
- 12228 Plover Dr
