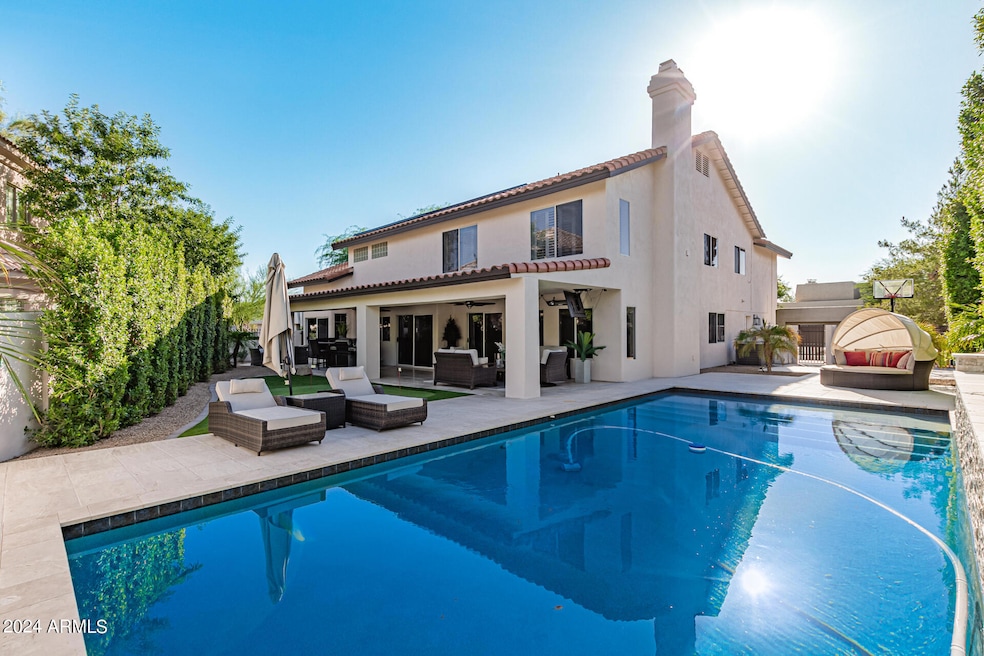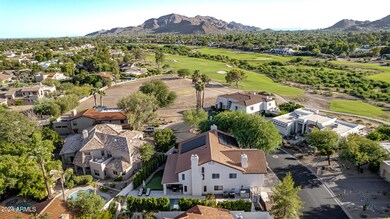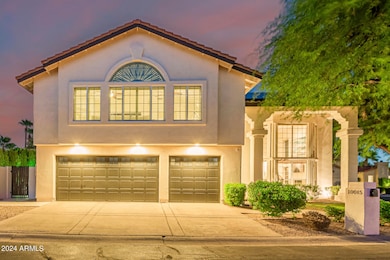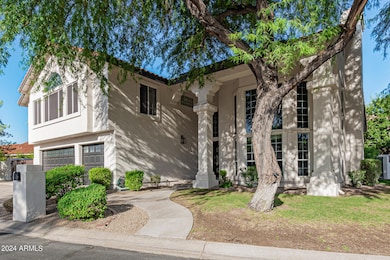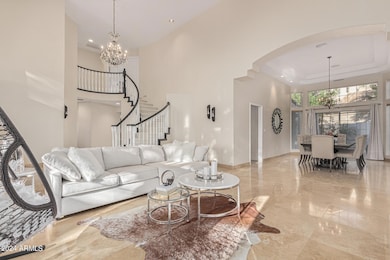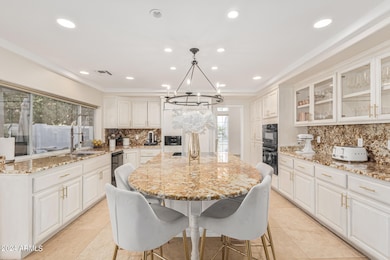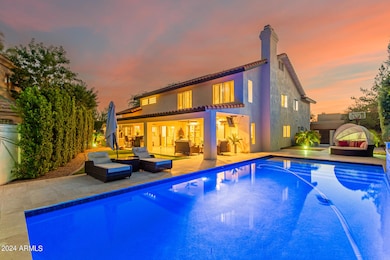
10015 N 55th St Paradise Valley, AZ 85253
Paradise Valley NeighborhoodEstimated payment $10,811/month
Highlights
- Golf Course Community
- Private Pool
- Solar Power System
- Cherokee Elementary School Rated A
- RV Gated
- Mountain View
About This Home
Amazing residence on a private cul-de-sac lot with views of Camelback Country Club Golf Course & amazing mountains! Double custom iron-work doors open to the dramatic entrance of the staircase overlooking the Great Room, which highlights a fireplace & soaring high ceilings. Panoramic windows, designer tile & natural stone, 3 fireplaces, surround sound speakers, plantation shutters, & elegant light fixtures. Fabulous dining room ideal for dinner parties. Immaculate kitchen showcases a large center island great for entertaining, granite counters, built-in SS appliances & a wine cooler, & tons of cabinets. Oasis backyard offers a pebble-tech pool with gorgeous waterfalls, putting green, & large covered patio. For your vehicles, you'll find a 3-car oversized garage and an RV gate. Huge main retreat features a spa-like bathroom with a shower boasting a glass block wall, a jetted tub, dual square vessel sinks, & walk-in closet. Great home with solar from Tesla. Great opportunity! Bring your buyers, they will love it! Hurry!
Home Details
Home Type
- Single Family
Est. Annual Taxes
- $3,985
Year Built
- Built in 1993
Lot Details
- 8,677 Sq Ft Lot
- Cul-De-Sac
- Private Streets
- Desert faces the front and back of the property
- Block Wall Fence
- Artificial Turf
- Misting System
- Sprinklers on Timer
- Grass Covered Lot
HOA Fees
- $154 Monthly HOA Fees
Parking
- 3 Car Garage
- RV Gated
Home Design
- Santa Barbara Architecture
- Wood Frame Construction
- Tile Roof
- Stucco
Interior Spaces
- 3,766 Sq Ft Home
- 2-Story Property
- Vaulted Ceiling
- Ceiling Fan
- Double Pane Windows
- ENERGY STAR Qualified Windows with Low Emissivity
- Family Room with Fireplace
- 3 Fireplaces
- Living Room with Fireplace
- Mountain Views
- Security System Owned
Kitchen
- Breakfast Bar
- Kitchen Island
- Granite Countertops
Flooring
- Carpet
- Stone
Bedrooms and Bathrooms
- 5 Bedrooms
- Fireplace in Primary Bedroom
- Primary Bathroom is a Full Bathroom
- 3 Bathrooms
- Dual Vanity Sinks in Primary Bathroom
- Hydromassage or Jetted Bathtub
- Bathtub With Separate Shower Stall
Eco-Friendly Details
- Solar Power System
Outdoor Features
- Private Pool
- Playground
Schools
- Cherokee Elementary School
- Cocopah Middle School
- Chaparral High School
Utilities
- Cooling Available
- Zoned Heating
- High Speed Internet
- Cable TV Available
Listing and Financial Details
- Tax Lot 29
- Assessor Parcel Number 168-05-053
Community Details
Overview
- Association fees include ground maintenance, street maintenance
- Mutual Management Association, Phone Number (602) 248-4466
- Singletree Ranch Subdivision
Recreation
- Golf Course Community
- Sport Court
- Bike Trail
Map
Home Values in the Area
Average Home Value in this Area
Tax History
| Year | Tax Paid | Tax Assessment Tax Assessment Total Assessment is a certain percentage of the fair market value that is determined by local assessors to be the total taxable value of land and additions on the property. | Land | Improvement |
|---|---|---|---|---|
| 2025 | $4,079 | $59,529 | -- | -- |
| 2024 | $3,985 | $56,694 | -- | -- |
| 2023 | $3,985 | $92,960 | $18,590 | $74,370 |
| 2022 | $3,797 | $72,270 | $14,450 | $57,820 |
| 2021 | $3,974 | $67,010 | $13,400 | $53,610 |
| 2020 | $3,911 | $63,670 | $12,730 | $50,940 |
| 2019 | $3,779 | $61,500 | $12,300 | $49,200 |
| 2018 | $3,660 | $57,170 | $11,430 | $45,740 |
| 2017 | $4,546 | $57,580 | $11,510 | $46,070 |
| 2016 | $4,413 | $55,050 | $11,010 | $44,040 |
| 2015 | $4,001 | $52,330 | $10,460 | $41,870 |
Property History
| Date | Event | Price | Change | Sq Ft Price |
|---|---|---|---|---|
| 03/21/2025 03/21/25 | Price Changed | $1,849,900 | -7.5% | $491 / Sq Ft |
| 01/10/2025 01/10/25 | Price Changed | $1,999,900 | -7.0% | $531 / Sq Ft |
| 11/22/2024 11/22/24 | Price Changed | $2,149,900 | -14.0% | $571 / Sq Ft |
| 10/09/2024 10/09/24 | For Sale | $2,499,900 | 0.0% | $664 / Sq Ft |
| 10/04/2024 10/04/24 | Off Market | $2,499,900 | -- | -- |
| 09/19/2024 09/19/24 | For Sale | $2,499,900 | +194.1% | $664 / Sq Ft |
| 09/30/2019 09/30/19 | Sold | $850,000 | -4.0% | $226 / Sq Ft |
| 08/11/2019 08/11/19 | Pending | -- | -- | -- |
| 05/31/2019 05/31/19 | For Sale | $885,000 | -- | $235 / Sq Ft |
Deed History
| Date | Type | Sale Price | Title Company |
|---|---|---|---|
| Warranty Deed | $850,000 | Fidelity Natl Ttl Agcy Inc | |
| Warranty Deed | $905,000 | Equity Title Agenyc Inc | |
| Cash Sale Deed | $479,900 | First American Title | |
| Joint Tenancy Deed | -- | First American Title |
Mortgage History
| Date | Status | Loan Amount | Loan Type |
|---|---|---|---|
| Open | $454,828 | Credit Line Revolving | |
| Closed | $250,000 | Stand Alone Second | |
| Open | $829,500 | New Conventional | |
| Closed | $825,000 | Adjustable Rate Mortgage/ARM | |
| Previous Owner | $648,000 | Adjustable Rate Mortgage/ARM | |
| Previous Owner | $175,000 | Credit Line Revolving | |
| Previous Owner | $100,000 | Credit Line Revolving | |
| Previous Owner | $455,000 | New Conventional | |
| Previous Owner | $260,000 | No Value Available |
Similar Homes in the area
Source: Arizona Regional Multiple Listing Service (ARMLS)
MLS Number: 6759455
APN: 168-05-053
- 5543 E Beryl Ave
- 10232 N 54th Place
- 9790 N 56th St
- 9810 N 57th St
- 10041 N 52nd Place
- 10431 N 55th Place
- 5507 E Shea Blvd
- 5431 E Shea Blvd
- 9547 N 55th St
- 10050 N 58th St
- 5430 E Shea Blvd
- 5550 E Shea Blvd
- 5335 E Shea Blvd Unit 2047
- 5335 E Shea Blvd Unit 2102
- 5335 E Shea Blvd Unit 1115
- 10242 N 58th St
- 10401 N 52nd St Unit 210
- 10401 N 52nd St Unit 124
- 10401 N 52nd St Unit 208
- 9900 N 52nd St
