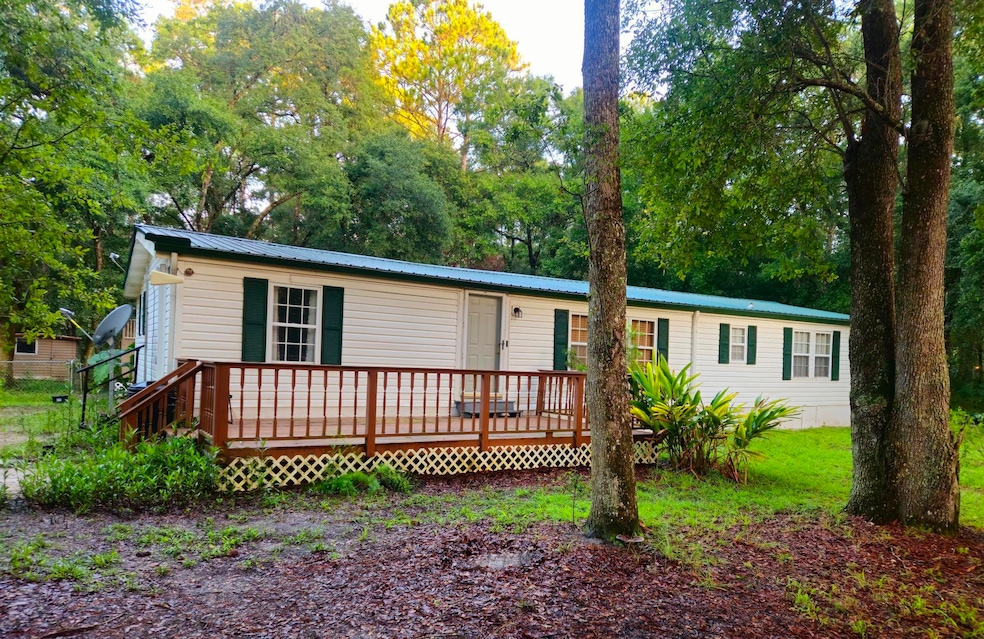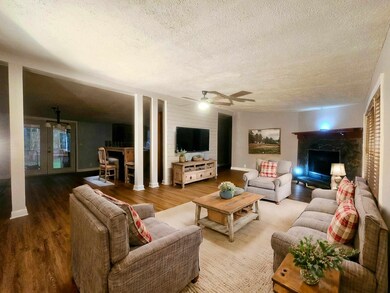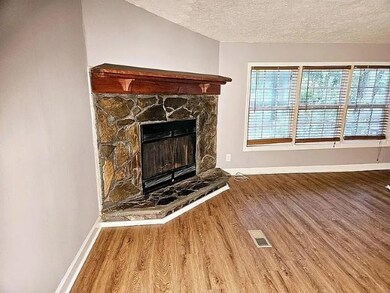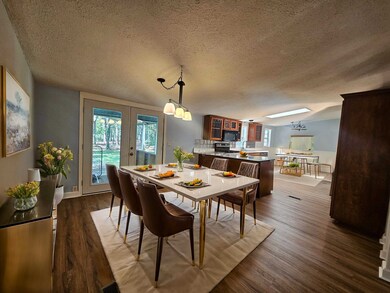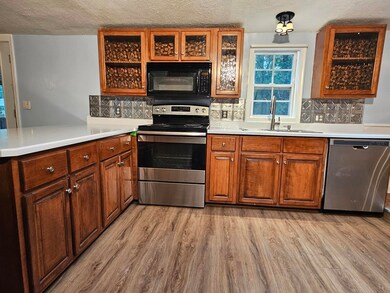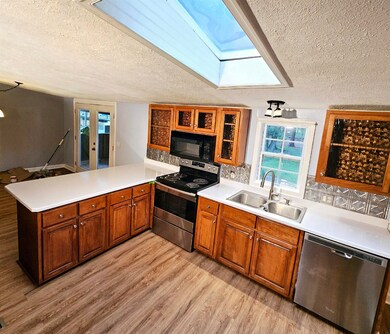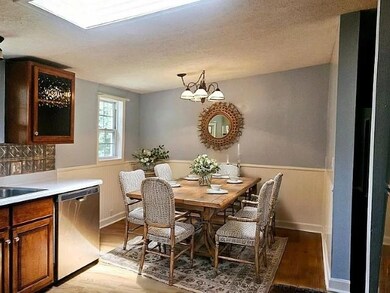
10015 Zigler Ave Hastings, FL 32145
Flagler Estates NeighborhoodEstimated payment $1,625/month
Highlights
- Shed
- Central Heating and Cooling System
- Rectangular Lot
- Gamble Rogers Middle School Rated A-
- Dining Room
- 1-Story Property
About This Home
"PRICED TO SELL" Serene Homestead on 2.27 Acres. Perfect for HORSES, this property is nestled in a tranquil oak grove. A spacious 1820 SF, 3/2 mobile home offers comfort and functionality, with upgraded features like double-paned windows, real oak cabinets, and walk-in closets in EVERY bedroom. Enjoy the freedom of country living with ample space for your farm animals, pets, and recreational activities. The property boasts seven (7) additional structures, including 2 barns, 3 sheds, an RV carport, and a covered back porch. Take-in the beauty of nature while tending to your garden, orchard, or animals. Inside, the home features a bright and airy kitchen with black and silver appliances, a breakfast nook, and a separate dining area. A huge skylight bathes the space in natural light. Renovations have ensured energy efficiency and comfort, with spray foam insulation throughout, new HVAC ductwork, and modern vinyl plank flooring throughout. Outdoor enthusiasts will appreciate the large grassy paddock for horses, goats, chickens, or boats. Plus, there's an RV hookup for convenient storage or camping. Don't miss this opportunity to own a well-maintained home in a peaceful setting with endless possibilities. • 2.27-acre property • 1820 SF, 3/2 mobile home • Upgraded features and renovations • Multiple barns, sheds, and covered areas • Ample space for farm animals, pets, and recreational activities • RV hookup • Peaceful and serene location. Call now to schedule a viewing.
Property Details
Home Type
- Mobile/Manufactured
Est. Annual Taxes
- $3,079
Year Built
- Built in 1987
Lot Details
- 2.27 Acre Lot
- Lot Dimensions are 330x300
- Rectangular Lot
Home Design
- Split Level Home
- Metal Roof
- Vinyl Siding
Interior Spaces
- 1,820 Sq Ft Home
- 1-Story Property
- Dining Room
- Laminate Flooring
Kitchen
- Range
- Microwave
- Dishwasher
Bedrooms and Bathrooms
- 3 Bedrooms
- 2 Bathrooms
- Primary Bathroom includes a Walk-In Shower
Parking
- 2 Car Garage
- Off-Street Parking
Outdoor Features
- Shed
Schools
- Southwoods Elementary School
- Gamble Rogers Middle School
- Pedro Menendez High School
Utilities
- Central Heating and Cooling System
- Private Water Source
- Well
- Septic System
Listing and Financial Details
- Assessor Parcel Number 050600-0238
Map
Home Values in the Area
Average Home Value in this Area
Property History
| Date | Event | Price | Change | Sq Ft Price |
|---|---|---|---|---|
| 10/21/2024 10/21/24 | For Sale | $245,000 | +160.6% | $135 / Sq Ft |
| 12/17/2023 12/17/23 | Off Market | $94,000 | -- | -- |
| 12/27/2017 12/27/17 | Sold | $94,000 | -21.7% | $52 / Sq Ft |
| 12/21/2017 12/21/17 | Pending | -- | -- | -- |
| 11/07/2017 11/07/17 | For Sale | $120,000 | -- | $66 / Sq Ft |
Similar Homes in Hastings, FL
Source: St. Augustine and St. Johns County Board of REALTORS®
MLS Number: 252466
- 10105 Yeager Ave
- 10100 Yeager Ave
- 10100 Weatherby Ave
- 10140 Yeager Ave
- 10155 Allison Ave
- 10130 Weatherby Ave
- 5445 Stephen St
- 4816 Stephen St
- 10015 Underwood Ave
- 5020 Irving St
- 10100 Underwood Ave
- 10230 Weatherby Ave
- 10035 Turpin Ave
- 10245 Beckinger Ave
- 10105 Turpin Ave
- 9790 J E Ausley Rd
- 10400 Yeager Ave
- 10040 Yeager Ave
- 10175 Yeager Ave
- 4865 Olaf St
