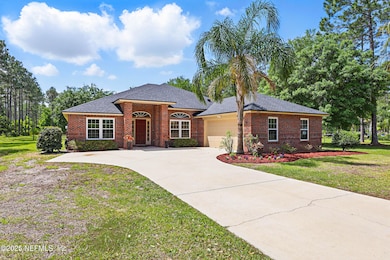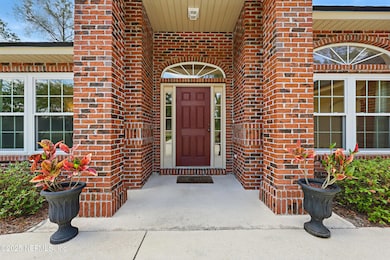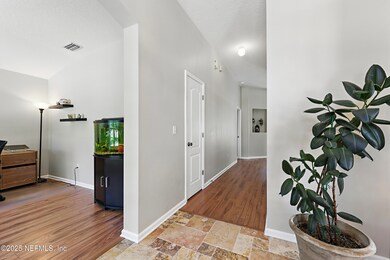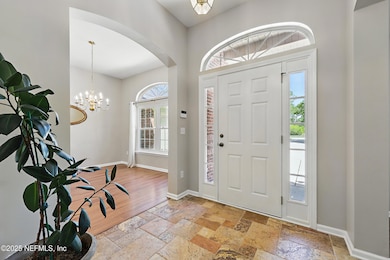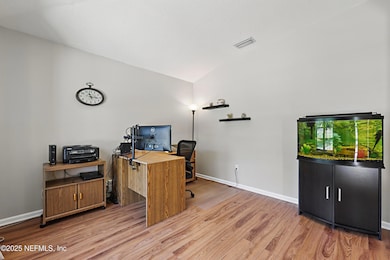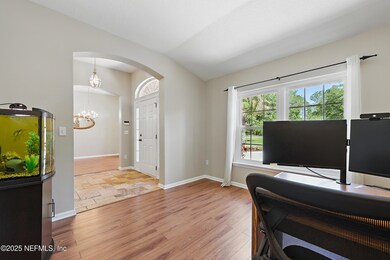
10016 Kings Crossing Dr Jacksonville, FL 32219
Jacksonville Ranch Club NeighborhoodEstimated payment $3,600/month
Highlights
- Gated Community
- 1 Fireplace
- Park
- Views of Trees
- 2 Car Attached Garage
- Security Gate
About This Home
Gallop into the Jacksonville Ranch Club, an exclusive gated equestrian community where wide-open spaces and peacefulness collide. This gorgeous all brick beauty sprawls across nearly 3 acres of postcard-worthy land—your dream retreat for both you and your horses! Step inside and prepare to be wowed by the versatile living/office space, formal dining room, cozy family room with a crackling fireplace overlooking the stable and your picturesque estate. The kitchen is open to the family room and is a real showstopper with gleaming stainless steel appliances (new stove/microwave), breakfast bar, and room for a table! Entertaining just became your new superpower. 3-way split bedrooms, including an in-law suite set-up, so everyone gets their own slice of privacy. Escape to the owner's suite, a luxurious haven with an updated bathroom with newer rich quartz counters and tile flooring. New roof and fascia in 2024. New windows 2023. HWH 2025. HVAC 2019. 3-stall barn with full tack storage. Termite bond transferable on both the home and horse barn. Sump pump replaced 2019. Well pump replaced 2022 and well tank replaced 2023. Septic pumped and inspected and added new warning light 2023. Attic has flooring. 7 zone sprinkler system!
Co-Listing Agent
KELLER WILLIAMS REALTY ATLANTIC PARTNERS SOUTHSIDE License #3190195
Home Details
Home Type
- Single Family
Est. Annual Taxes
- $3,592
Year Built
- Built in 2006
Lot Details
- 2.71 Acre Lot
- Front and Back Yard Sprinklers
HOA Fees
- $92 Monthly HOA Fees
Parking
- 2 Car Attached Garage
Interior Spaces
- 2,473 Sq Ft Home
- 1-Story Property
- 1 Fireplace
- Views of Trees
- Security Gate
Kitchen
- Electric Range
- Microwave
- Dishwasher
Flooring
- Laminate
- Tile
Bedrooms and Bathrooms
- 4 Bedrooms
- 3 Full Bathrooms
Utilities
- Central Heating and Cooling System
- Private Water Source
- Well
- Septic Tank
Listing and Financial Details
- Assessor Parcel Number 0026510190
Community Details
Overview
- Jacksonville Ranch Club Subdivision
Recreation
- Park
Security
- Gated Community
Map
Home Values in the Area
Average Home Value in this Area
Tax History
| Year | Tax Paid | Tax Assessment Tax Assessment Total Assessment is a certain percentage of the fair market value that is determined by local assessors to be the total taxable value of land and additions on the property. | Land | Improvement |
|---|---|---|---|---|
| 2024 | $3,592 | $230,168 | -- | -- |
| 2023 | $3,490 | $223,465 | $0 | $0 |
| 2022 | $3,195 | $216,957 | $0 | $0 |
| 2021 | $3,171 | $210,638 | $0 | $0 |
| 2020 | $3,140 | $207,730 | $0 | $0 |
| 2019 | $3,082 | $203,060 | $0 | $0 |
| 2018 | $3,042 | $199,274 | $0 | $0 |
| 2017 | $3,003 | $195,176 | $0 | $0 |
| 2016 | $2,984 | $191,162 | $0 | $0 |
| 2015 | $3,014 | $189,834 | $0 | $0 |
| 2014 | $3,018 | $188,328 | $0 | $0 |
Property History
| Date | Event | Price | Change | Sq Ft Price |
|---|---|---|---|---|
| 04/10/2025 04/10/25 | For Sale | $575,000 | -- | $233 / Sq Ft |
Deed History
| Date | Type | Sale Price | Title Company |
|---|---|---|---|
| Corporate Deed | $119,900 | -- |
Mortgage History
| Date | Status | Loan Amount | Loan Type |
|---|---|---|---|
| Open | $263,822 | New Conventional | |
| Closed | $280,000 | Unknown | |
| Closed | $107,910 | Purchase Money Mortgage |
Similar Homes in the area
Source: realMLS (Northeast Florida Multiple Listing Service)
MLS Number: 2078018
APN: 002651-0190
- 11068 Blazing Ridge Ct
- 10907 Paddington Way
- 10924 Paddington Way
- 11018 Derby Chase Ct
- 9794 Kings Crossing Dr
- 11060 Whisper Ridge Ct
- 9921 Derby Gate Ct
- 9925 Kings Crossing Dr
- 9901 Kings Crossing Dr
- 10105 Breakaway Ct
- 10104 Breakaway Ct
- 10111 Breakaway Ct
- 11230 Saddle Crest Way
- 11157 Saddle Club Dr
- 11141 Saddle Club Dr
- 10129 Breakaway Ct
- 10136 Kings Crossing Dr
- 11286 Saddle Crest Way
- 10115 Fair Hill Ct
- 10119 Hunters Chase Ct

