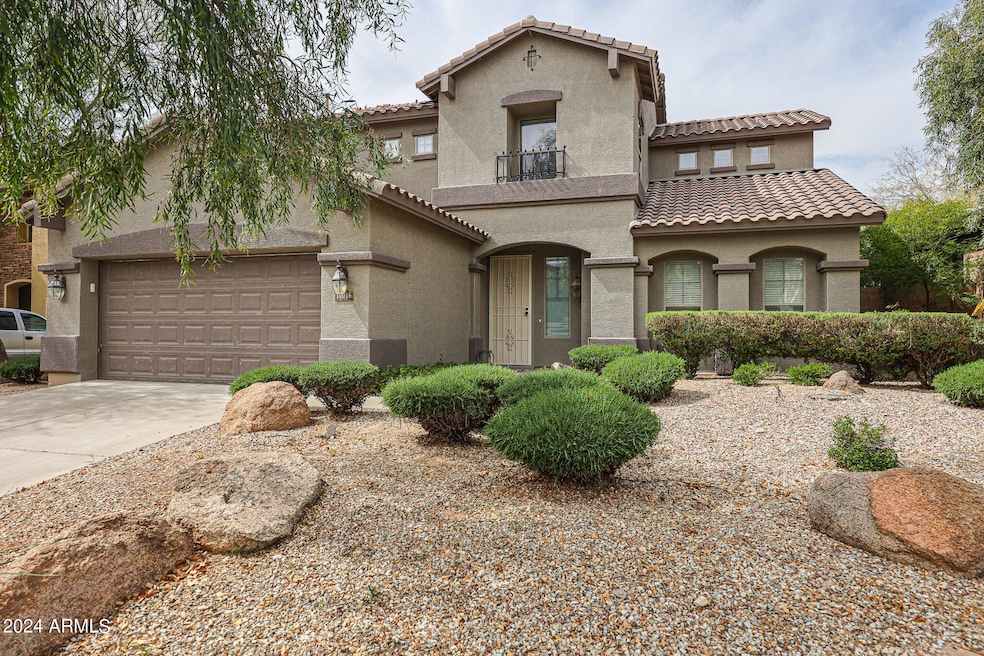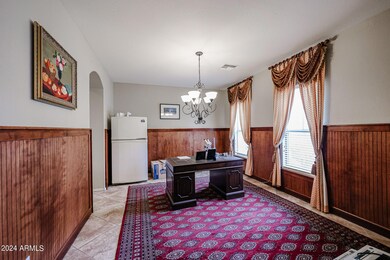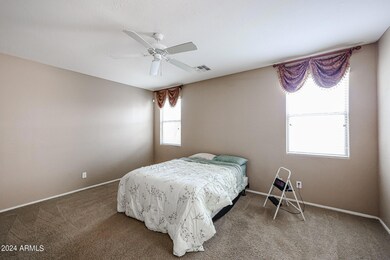
10016 N Erin Ct Waddell, AZ 85355
Waddell NeighborhoodHighlights
- Main Floor Primary Bedroom
- Covered patio or porch
- Dual Vanity Sinks in Primary Bathroom
- Granite Countertops
- Eat-In Kitchen
- Accessible Hallway
About This Home
As of December 2024Step into luxury with this stunning residence boasting an array of upscale features. The formal dining room sets the stage for elegant gatherings, while a stone-front fireplace in the great room adds warmth and character. Entertain with ease thanks to the convenient wet bar, while the gourmet kitchen dazzles with cherry cabinets, crown molding, and gleaming granite countertops. With the master bedroom and an additional bedroom downstairs, privacy and comfort are ensured. Upstairs, discover four more bedrooms, two bathrooms, a spacious laundry room, and a sprawling loft offering endless possibilities. Don't miss the chance to experience the epitome of refined living—this home is a must-see for those seeking style, functionality, and sophistication
Home Details
Home Type
- Single Family
Est. Annual Taxes
- $1,667
Year Built
- Built in 2006
Lot Details
- 6,670 Sq Ft Lot
- Desert faces the front and back of the property
- Block Wall Fence
- Front and Back Yard Sprinklers
HOA Fees
- $93 Monthly HOA Fees
Parking
- 2 Car Garage
- Garage Door Opener
Home Design
- Wood Frame Construction
- Tile Roof
- Stucco
Interior Spaces
- 3,487 Sq Ft Home
- 2-Story Property
- Gas Fireplace
Kitchen
- Eat-In Kitchen
- Built-In Microwave
- Granite Countertops
Flooring
- Carpet
- Tile
Bedrooms and Bathrooms
- 6 Bedrooms
- Primary Bedroom on Main
- Primary Bathroom is a Full Bathroom
- 4 Bathrooms
- Dual Vanity Sinks in Primary Bathroom
- Bathtub With Separate Shower Stall
Accessible Home Design
- Accessible Hallway
Outdoor Features
- Covered patio or porch
- Outdoor Storage
Schools
- Mountain View Elementary And Middle School
- Willow Canyon High School
Utilities
- Refrigerated Cooling System
- Heating System Uses Natural Gas
Listing and Financial Details
- Tax Lot 1573
- Assessor Parcel Number 502-91-664
Community Details
Overview
- Association fees include ground maintenance
- Kimney Management Association, Phone Number (480) 820-3451
- Built by Standard Pacific Homes
- Cortessa Subdivision
Recreation
- Bike Trail
Map
Home Values in the Area
Average Home Value in this Area
Property History
| Date | Event | Price | Change | Sq Ft Price |
|---|---|---|---|---|
| 12/11/2024 12/11/24 | Sold | $500,000 | +0.2% | $143 / Sq Ft |
| 11/06/2024 11/06/24 | Pending | -- | -- | -- |
| 10/11/2024 10/11/24 | Price Changed | $499,000 | -4.0% | $143 / Sq Ft |
| 10/10/2024 10/10/24 | For Sale | $519,990 | +4.0% | $149 / Sq Ft |
| 10/07/2024 10/07/24 | Off Market | $500,000 | -- | -- |
| 08/20/2024 08/20/24 | Price Changed | $519,990 | -1.7% | $149 / Sq Ft |
| 06/27/2024 06/27/24 | Price Changed | $529,000 | -1.1% | $152 / Sq Ft |
| 03/16/2024 03/16/24 | For Sale | $535,000 | +105.8% | $153 / Sq Ft |
| 10/30/2015 10/30/15 | Sold | $260,000 | -3.3% | $75 / Sq Ft |
| 09/16/2015 09/16/15 | Pending | -- | -- | -- |
| 08/31/2015 08/31/15 | Price Changed | $269,000 | +3.5% | $77 / Sq Ft |
| 08/31/2015 08/31/15 | Price Changed | $260,000 | -3.7% | $75 / Sq Ft |
| 08/18/2015 08/18/15 | Price Changed | $269,900 | +149844.4% | $77 / Sq Ft |
| 01/30/2015 01/30/15 | For Sale | $180 | -- | $0 / Sq Ft |
Tax History
| Year | Tax Paid | Tax Assessment Tax Assessment Total Assessment is a certain percentage of the fair market value that is determined by local assessors to be the total taxable value of land and additions on the property. | Land | Improvement |
|---|---|---|---|---|
| 2025 | $1,749 | $24,552 | -- | -- |
| 2024 | $1,667 | $23,383 | -- | -- |
| 2023 | $1,667 | $37,200 | $7,440 | $29,760 |
| 2022 | $1,668 | $27,370 | $5,470 | $21,900 |
| 2021 | $1,800 | $26,000 | $5,200 | $20,800 |
| 2020 | $1,784 | $24,650 | $4,930 | $19,720 |
| 2019 | $1,757 | $23,430 | $4,680 | $18,750 |
| 2018 | $1,720 | $22,350 | $4,470 | $17,880 |
| 2017 | $1,641 | $21,230 | $4,240 | $16,990 |
| 2016 | $1,629 | $19,810 | $3,960 | $15,850 |
| 2015 | $1,488 | $19,030 | $3,800 | $15,230 |
Mortgage History
| Date | Status | Loan Amount | Loan Type |
|---|---|---|---|
| Open | $377,000 | New Conventional | |
| Previous Owner | $160,000 | New Conventional | |
| Previous Owner | $197,910 | New Conventional |
Deed History
| Date | Type | Sale Price | Title Company |
|---|---|---|---|
| Warranty Deed | $500,000 | Landmark Title | |
| Warranty Deed | $260,000 | Equity Title Agency Inc | |
| Special Warranty Deed | $219,900 | First American Title Ins Co |
Similar Homes in the area
Source: Arizona Regional Multiple Listing Service (ARMLS)
MLS Number: 6677947
APN: 502-91-664
- 9754 N 182nd Ln
- 18143 W Purdue Ave
- 18310 W Onyx Ct
- 18035 W Purdue Ave
- 10417 N 180th Dr
- 18004 W Palo Verde Ave
- 18072 W Vogel Ave
- 18340 W Purdue Ave
- 17924 W Palo Verde Ave
- 17962 W Vogel Ave
- 9998 N 178th Ave
- 17792 W Onyx Ave
- 18256 W Carol Ave
- 18431 W Cinnabar Ave
- 18337 W Palo Verde Ave
- 17780 W Onyx Ave
- 17755 W Onyx Ave
- 17965 W Carol Ave
- 17749 W Onyx Ave
- 18439 W Beryl Ct






