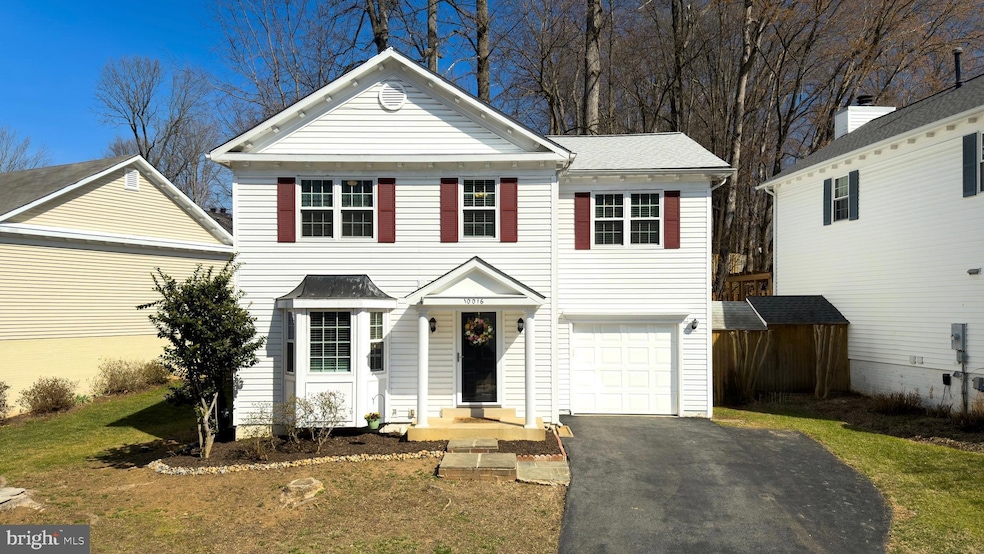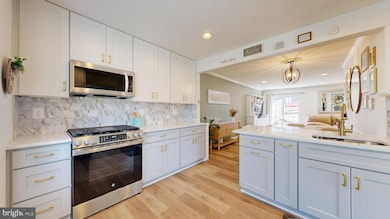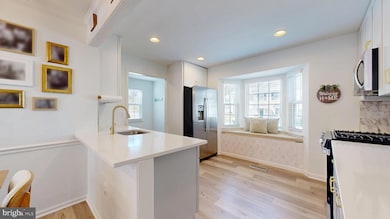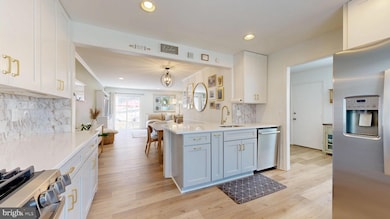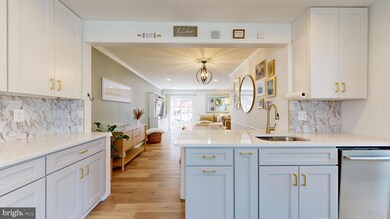
10016 Park Woods Ln Burke, VA 22015
Burke Centre NeighborhoodHighlights
- Colonial Architecture
- Community Pool
- 1 Car Attached Garage
- Terra Centre Elementary School Rated A-
- Stainless Steel Appliances
- High-Efficiency Water Heater
About This Home
As of April 2025**Open house cancelled - OFFER ACCEPTED**
Welcome to 10016 Park Woods Lane! With all of its tasteful updates it feels like you’re walking into a model home.
The brand-new kitchen features new soft-close cabinetry, quartz countertops, and stainless steel appliances. The main level is freshly painted and has new LVP flooring, while the basement features new plush carpeting. The two full baths and a powder room have been completely renovated with new finishes. New recessed lights in the living room and garage give you all the light you could want.
Additional updates include a new water heater, a recently serviced HVAC system, new high-efficiency attic insulation, and an updated electric panel with a dedicated circuit in the garage - perfect for an extra fridge, freezer, or car charger. Outside, enjoy a spacious new 900 sq. ft. stamped concrete patio, ideal for entertaining.
The oversized garage comfortably fits a car with extra workspace in the back. The basement offers a versatile layout, currently used as a man cave and playroom, but perfect for a gym or home office, along with a separate laundry and storage area. Upstairs, you’ll find real oak hardwood floors, four spacious bedrooms, and two nicely updated full bathrooms.
Nestled in the sought-after Burke Centre neighborhood, this home is centrally located near top-rated schools, shopping, dining, and major highways.
Home Details
Home Type
- Single Family
Est. Annual Taxes
- $8,379
Year Built
- Built in 1983
Lot Details
- 4,437 Sq Ft Lot
- Property is Fully Fenced
- Property is zoned 372
HOA Fees
- $89 Monthly HOA Fees
Parking
- 1 Car Attached Garage
- 1 Driveway Space
- Front Facing Garage
- Off-Street Parking
Home Design
- Colonial Architecture
- Vinyl Siding
- Concrete Perimeter Foundation
- Copper Plumbing
Interior Spaces
- 1,668 Sq Ft Home
- Property has 3 Levels
Kitchen
- Gas Oven or Range
- Built-In Microwave
- Extra Refrigerator or Freezer
- Dishwasher
- Stainless Steel Appliances
- Disposal
Bedrooms and Bathrooms
- 4 Bedrooms
Laundry
- Dryer
- Washer
Finished Basement
- Basement Fills Entire Space Under The House
- Connecting Stairway
Schools
- Robinson Secondary High School
Utilities
- Central Heating and Cooling System
- High-Efficiency Water Heater
- Natural Gas Water Heater
Listing and Financial Details
- Tax Lot 50
- Assessor Parcel Number 0774 17 0050
Community Details
Overview
- Burke Centre Subdivision
Recreation
- Community Pool
Map
Home Values in the Area
Average Home Value in this Area
Property History
| Date | Event | Price | Change | Sq Ft Price |
|---|---|---|---|---|
| 04/08/2025 04/08/25 | Sold | $785,000 | +4.7% | $471 / Sq Ft |
| 03/14/2025 03/14/25 | For Sale | $750,000 | +9.5% | $450 / Sq Ft |
| 03/06/2023 03/06/23 | Sold | $685,000 | -0.9% | $411 / Sq Ft |
| 02/09/2023 02/09/23 | Pending | -- | -- | -- |
| 01/11/2023 01/11/23 | Price Changed | $691,000 | -1.8% | $414 / Sq Ft |
| 12/07/2022 12/07/22 | Price Changed | $704,000 | -1.1% | $422 / Sq Ft |
| 11/17/2022 11/17/22 | Price Changed | $712,000 | -1.1% | $427 / Sq Ft |
| 11/03/2022 11/03/22 | For Sale | $720,000 | +69.4% | $432 / Sq Ft |
| 10/30/2014 10/30/14 | Sold | $425,000 | -3.4% | $257 / Sq Ft |
| 09/10/2014 09/10/14 | Pending | -- | -- | -- |
| 09/03/2014 09/03/14 | Price Changed | $439,900 | 0.0% | $266 / Sq Ft |
| 09/03/2014 09/03/14 | For Sale | $439,900 | -2.2% | $266 / Sq Ft |
| 08/24/2014 08/24/14 | Pending | -- | -- | -- |
| 08/14/2014 08/14/14 | For Sale | $449,900 | 0.0% | $272 / Sq Ft |
| 07/03/2012 07/03/12 | Rented | $2,425 | +2.1% | -- |
| 07/03/2012 07/03/12 | Under Contract | -- | -- | -- |
| 06/02/2012 06/02/12 | For Rent | $2,375 | -- | -- |
Tax History
| Year | Tax Paid | Tax Assessment Tax Assessment Total Assessment is a certain percentage of the fair market value that is determined by local assessors to be the total taxable value of land and additions on the property. | Land | Improvement |
|---|---|---|---|---|
| 2024 | $7,826 | $675,570 | $217,000 | $458,570 |
| 2023 | $7,353 | $651,550 | $217,000 | $434,550 |
| 2022 | $6,449 | $563,970 | $197,000 | $366,970 |
| 2021 | $6,165 | $525,390 | $182,000 | $343,390 |
| 2020 | $6,034 | $509,810 | $182,000 | $327,810 |
| 2019 | $5,769 | $487,490 | $182,000 | $305,490 |
| 2018 | $5,488 | $477,200 | $177,000 | $300,200 |
| 2017 | $5,345 | $460,400 | $172,000 | $288,400 |
| 2016 | $5,188 | $447,860 | $172,000 | $275,860 |
| 2015 | $4,569 | $409,450 | $161,000 | $248,450 |
| 2014 | -- | $407,290 | $161,000 | $246,290 |
Mortgage History
| Date | Status | Loan Amount | Loan Type |
|---|---|---|---|
| Open | $647,625 | New Conventional | |
| Closed | $647,625 | New Conventional | |
| Previous Owner | $661,487 | VA | |
| Previous Owner | $408,875 | VA | |
| Previous Owner | $348,000 | New Conventional | |
| Previous Owner | $140,000 | No Value Available |
Deed History
| Date | Type | Sale Price | Title Company |
|---|---|---|---|
| Warranty Deed | $785,000 | Universal Title | |
| Warranty Deed | $785,000 | Universal Title | |
| Deed | $685,000 | Commonwealth Land Title | |
| Deed | $574,400 | -- | |
| Warranty Deed | $425,000 | -- | |
| Deed | $435,000 | -- | |
| Deed | $214,500 | -- |
Similar Homes in Burke, VA
Source: Bright MLS
MLS Number: VAFX2227400
APN: 0774-17-0050
- 10005 Beacon Pond Ln
- 5910 Wood Sorrels Ct
- 5884 Wood Flower Ct
- 10204 Faire Commons Ct
- 9942 Hemlock Woods Ln
- 10230 Faire Commons Ct
- 6218 Belleair Rd
- 6127 Pond Spice Ln
- 10310 Bridgetown Place Unit 56
- 5912 New England Woods Dr
- 5709 Wood Mouse Ct
- 10435 Todman Landing Ct
- 5848 New England Woods Dr
- 6132 Poburn Landing Ct
- 9923 Wooden Dove Ct
- 10320 Luria Commons Ct Unit 1 A
- 6055 Burnside Landing Dr
- 10320 Rein Commons Ct Unit 3H
- 6001 Powells Landing Rd
- 10350 Luria Commons Ct Unit 1A
